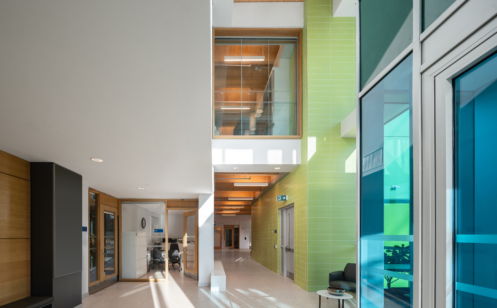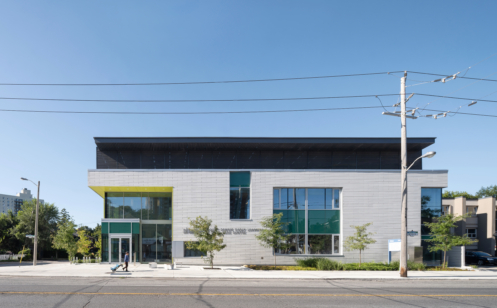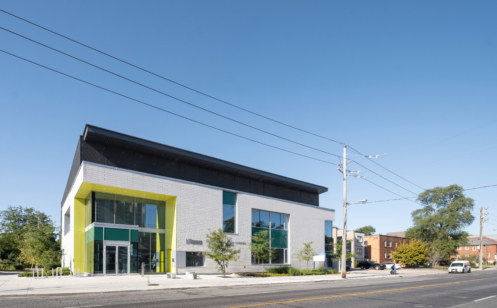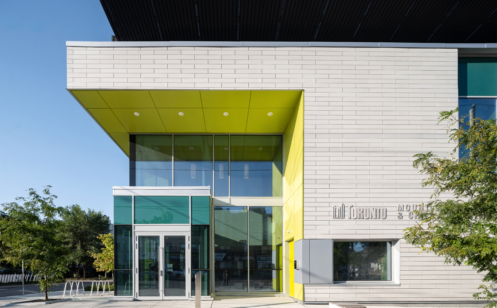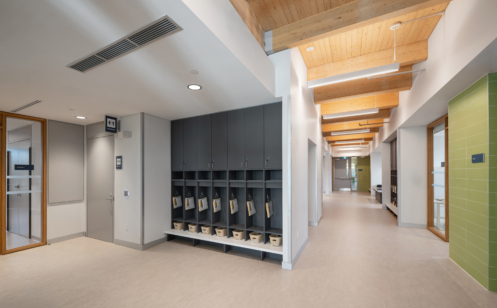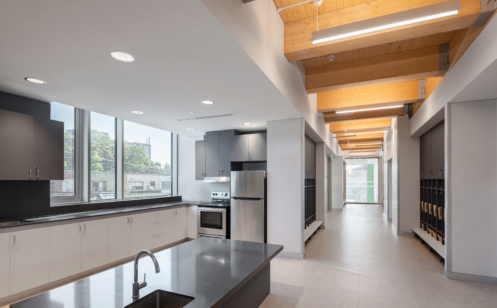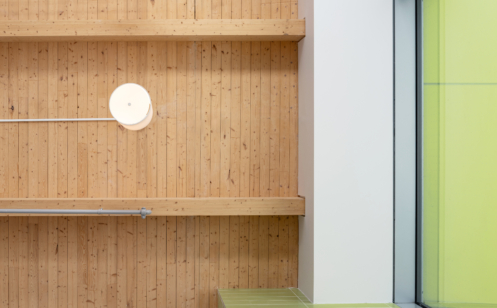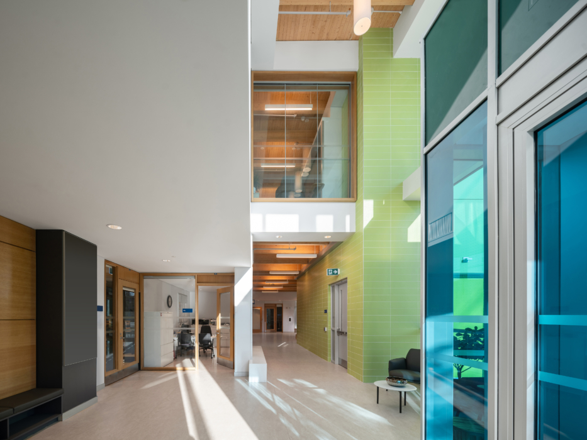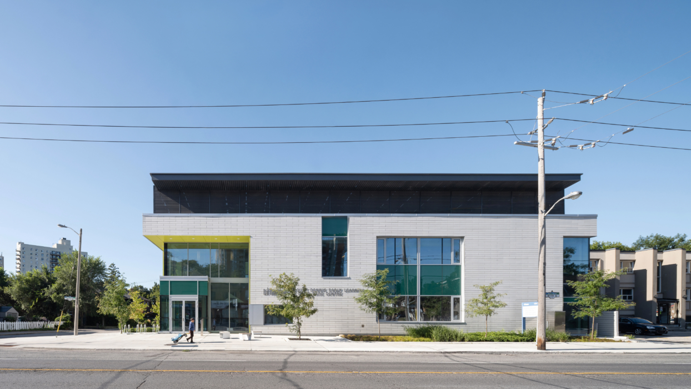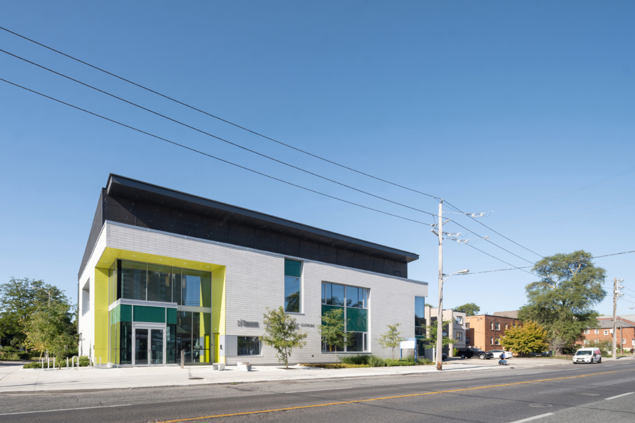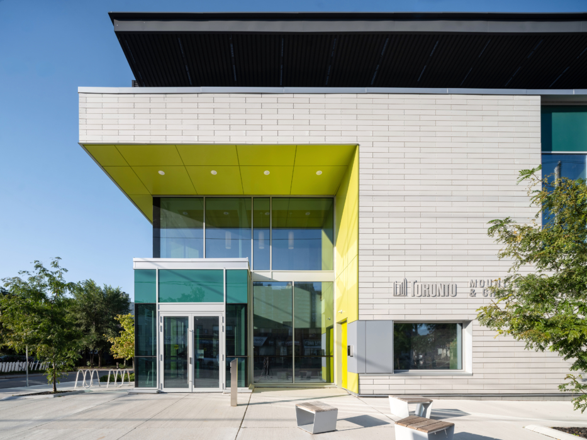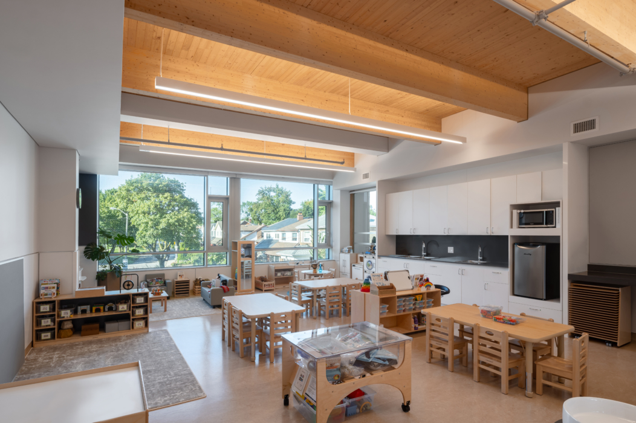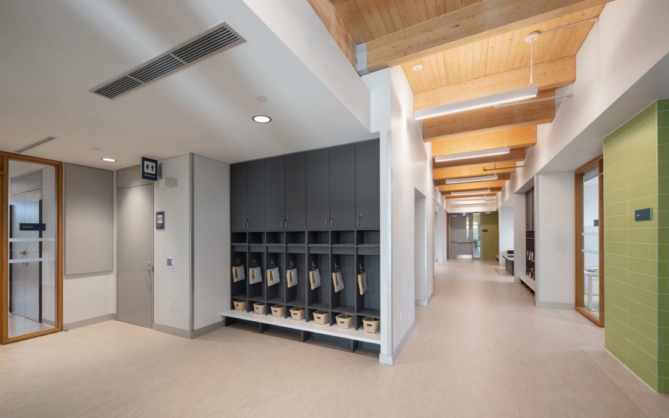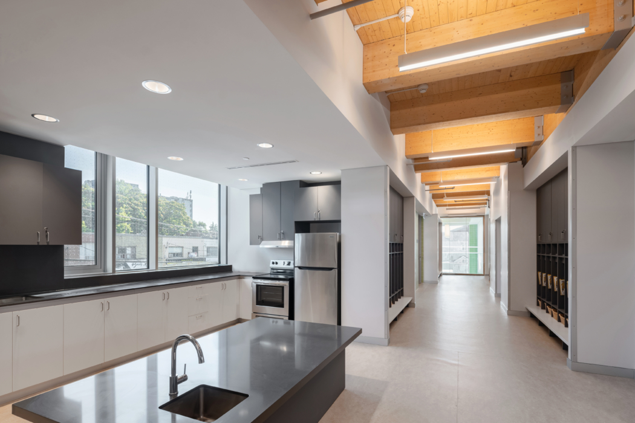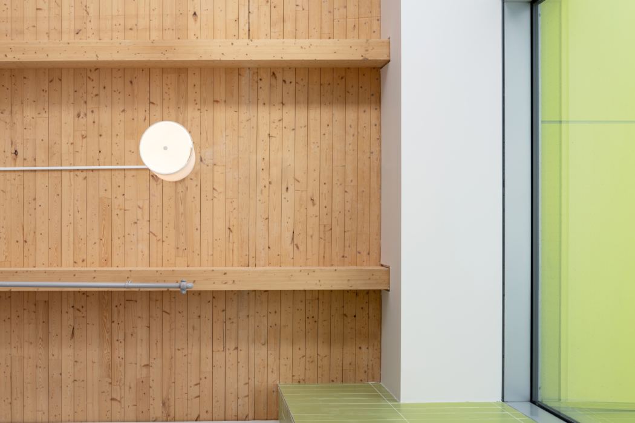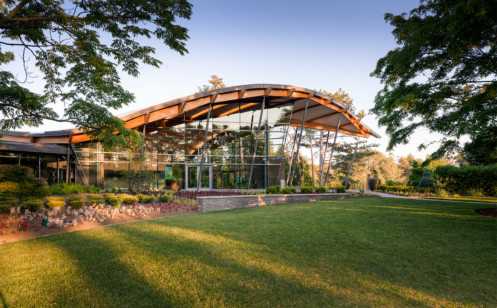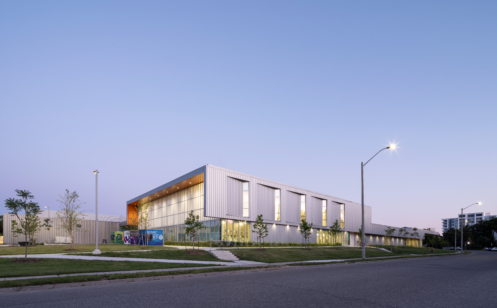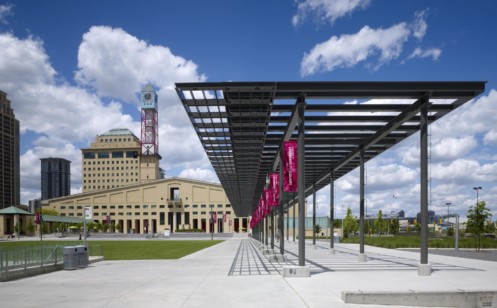CS&P Architects, in association with Coolearth Architecture worked on the Mount Dennis Early Learning & Childcare Centre, an innovative Net Zero Energy child care facility for the City of Toronto. It is to be located at 1234 Weston Road, within the Mount Dennis area. The facility will be 19,000 sf, and have 2 stories plus finished lower level.
Included are two Infant Rooms, three Toddler Rooms, and three Preschool Rooms, for a total of 98 childcare spaces. An open parent resource area in included near the entry lobby, to facilitate parent interaction and involvement. A demonstration kitchen is included on the second floor, for preschool participation in food based activities. There will be gross motor play, kitchen, services and storage in the lower level.
The infant and toddler play rooms and connected playgrounds are at grade, with the preschool playrooms and preschool playground located on the second floor. Naturalized playground opportunities are prioritized, to facilitate children’s connection with nature, imaginative play, discovery, and exploration.
The building is designed to Net Zero Energy and Net Zero Carbon emissions. As this is the first City of Toronto Net Zero Energy project, it is expected to be a showcase project, and lead the way for future NZEB projects. The building envelope and mechanical systems will follow Passive House high performance principles. Renewable energy is provided though a geothermal heat pump system, PV panels on roof, and hot water through PV/T panels.

