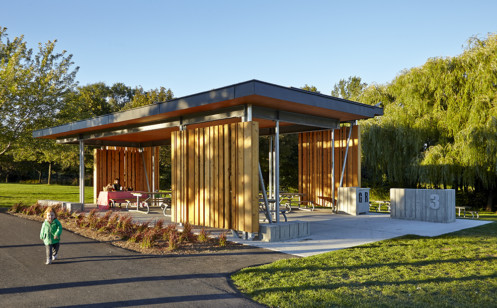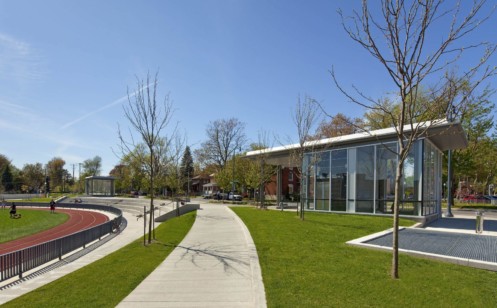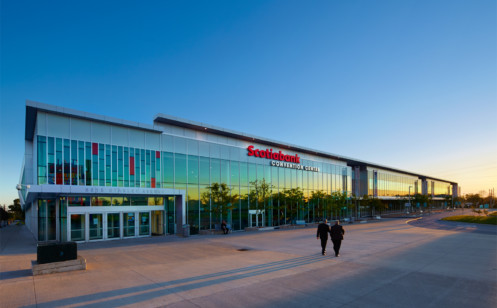The program called for a major retrofit and addition to upgrade the existing 65,000 sf older facility, which had considerable functional and accessibility issues. A 10,000 sf addition was designed with new entrances, reception, administration and multi-purpose rooms, as well as a major renovation and retrofit to the existing facility. Included in the program is the replacement of the teaching pool, retrofitting the 50m lap pool with a steel liner, filtration room, universal and regular change rooms, stairs, elevator, and multi-purpose program rooms. All mechanical and electrical services, including lighting, were upgraded and replaced. The design takes advantage of the split-level nature of the site to open interior views and strengthen circulation and wayfinding throughout.
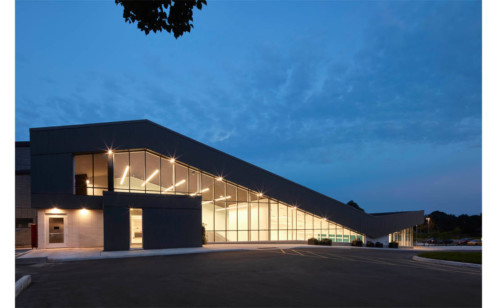
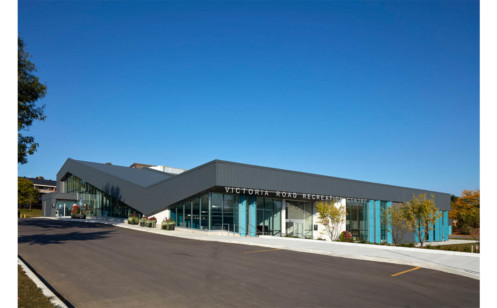
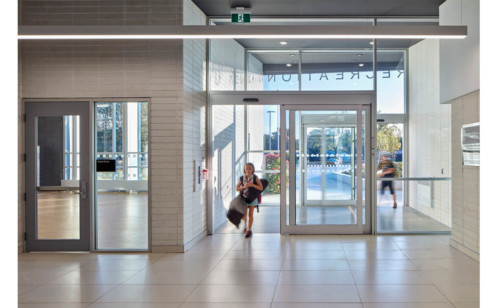
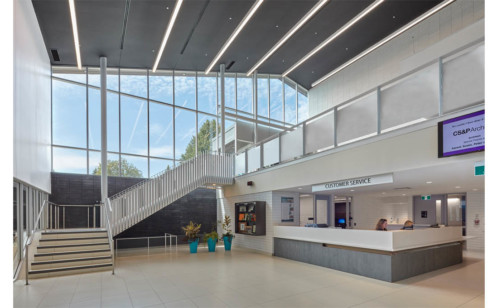
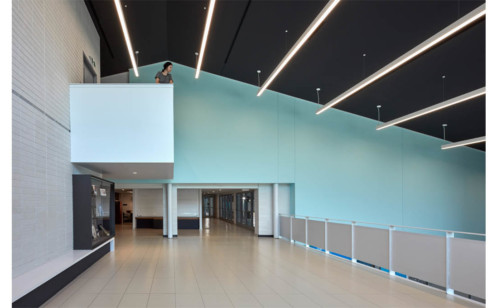
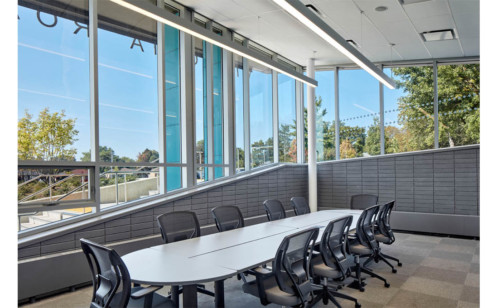
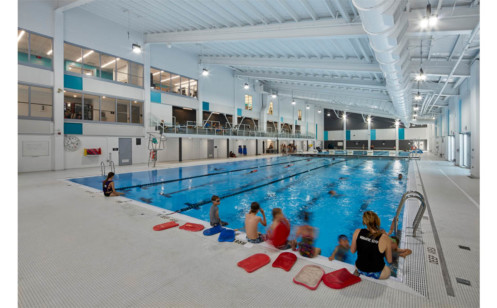
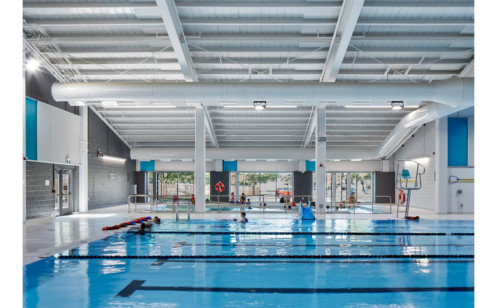
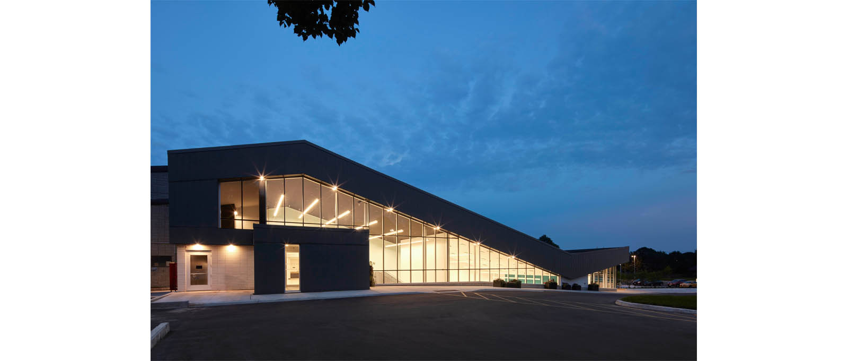
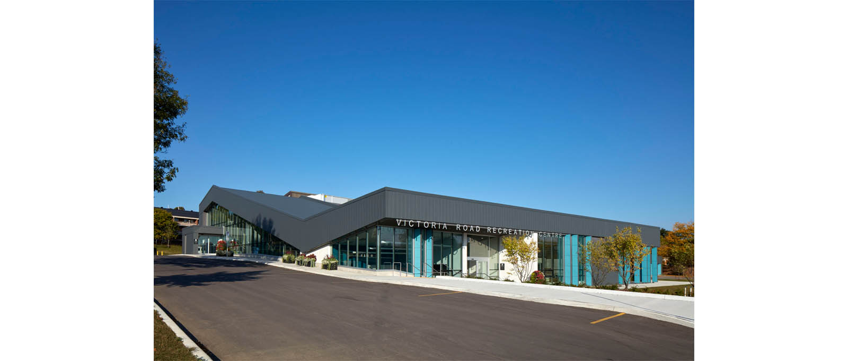
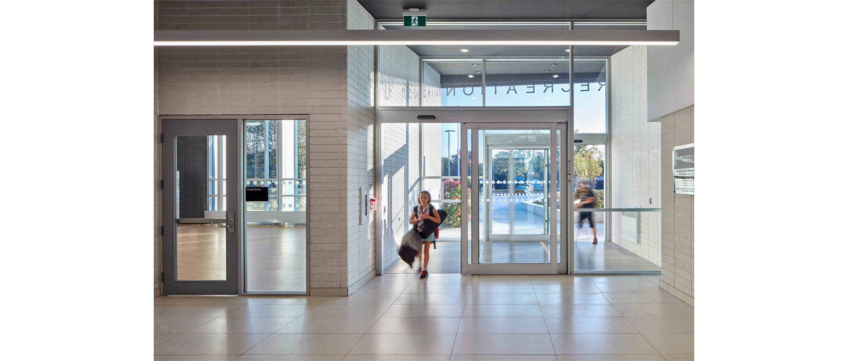
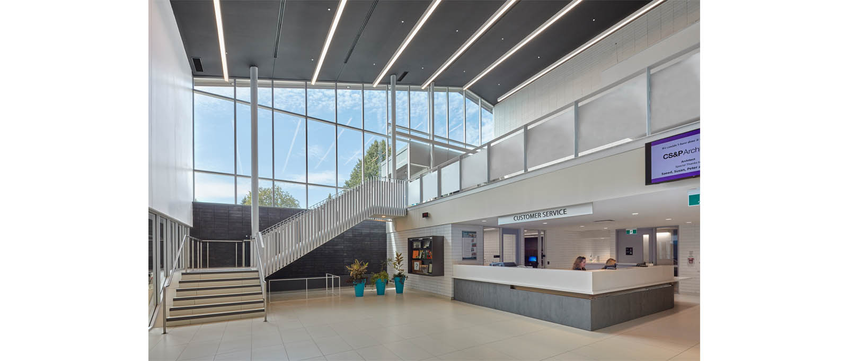
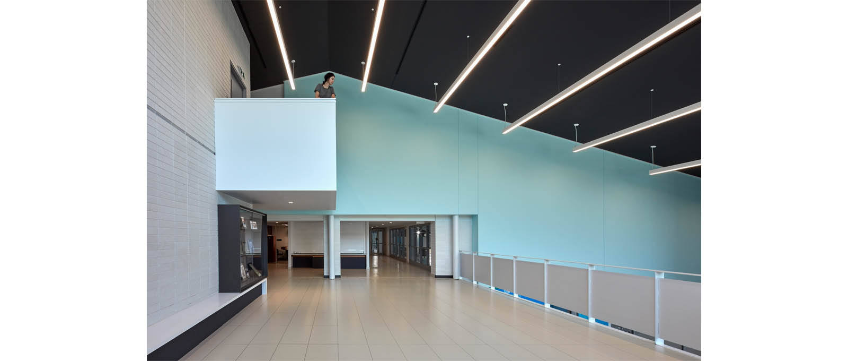
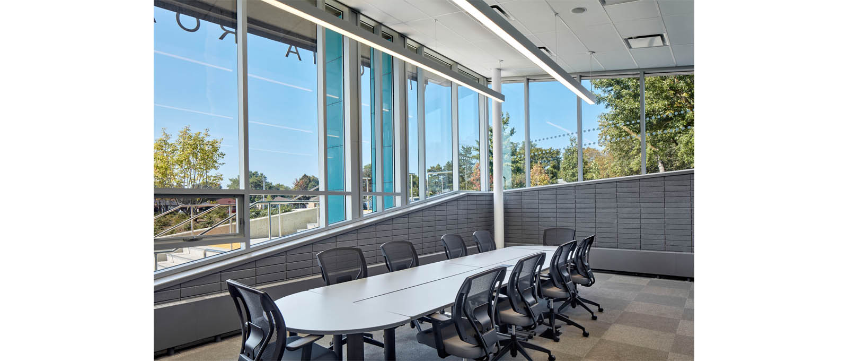
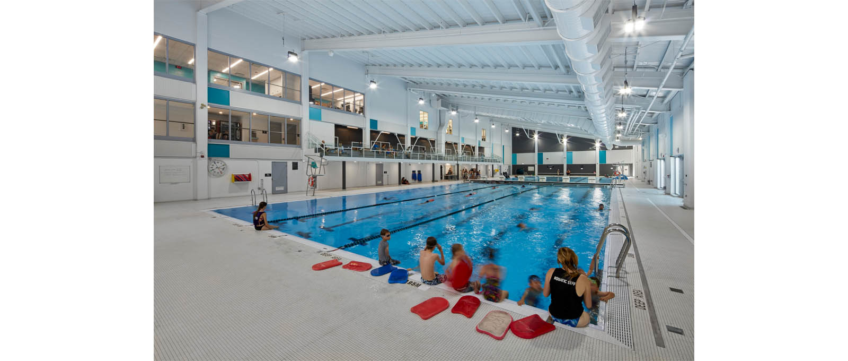
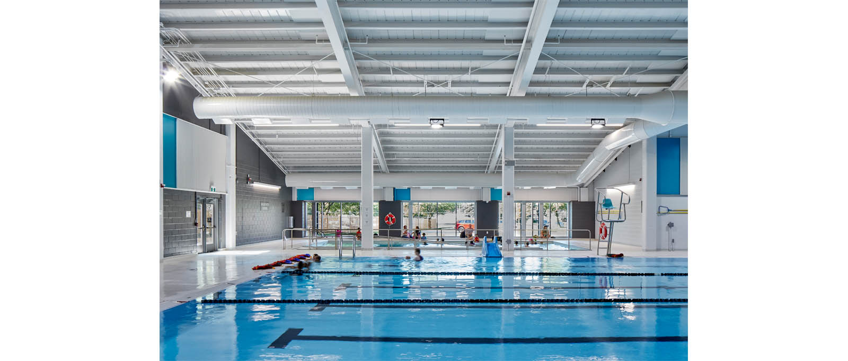
- Client: City of Guelph
- Location: Guelph
- Size: 86,110 sf
- Completion: 2017

