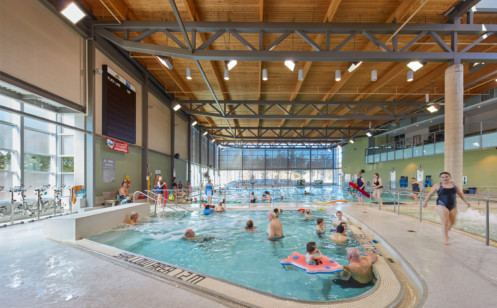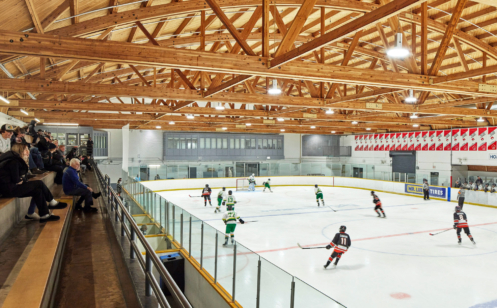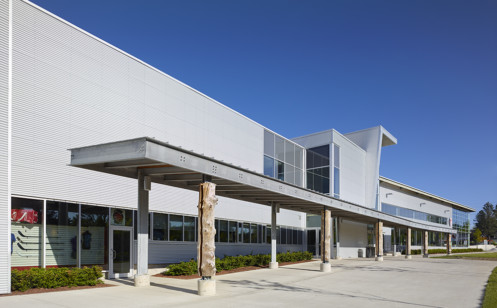This community centre addition and renovation to an older building is designed to provide a new and inviting face to the community. A consolidated main entrance and reception/lobby improves control, circulation and orientation. Included within the refreshed and transformed facility is a gymnasium, a running track, a fitness facility, a climbing wall, pool and gym change rooms, a teaching kitchen, multi-use program rooms, a snack bar, and child minding facilities. A skatepark beside the building provides animation and a focus for youth. The design is configured to support a broad range of programs and activities and facilitate drop-ins and spontaneous recreation.
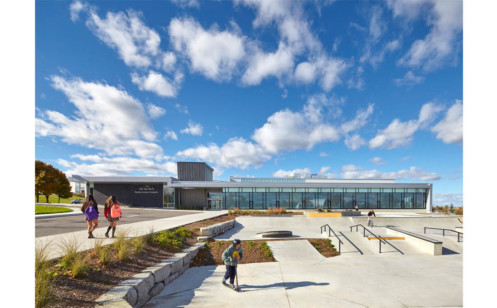
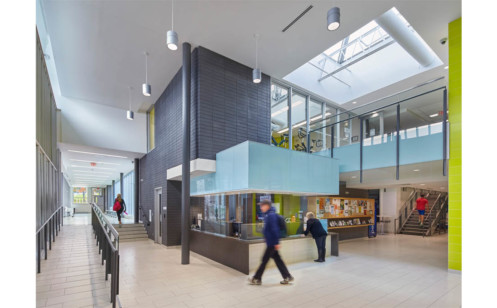
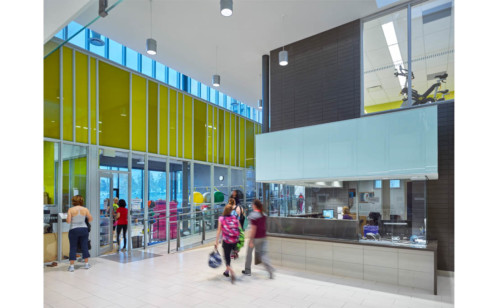
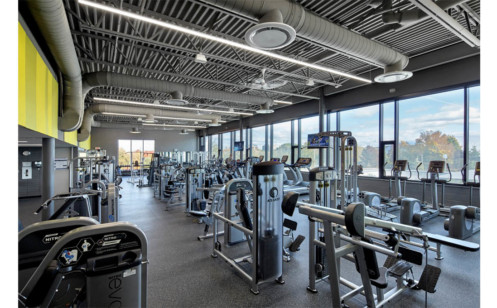
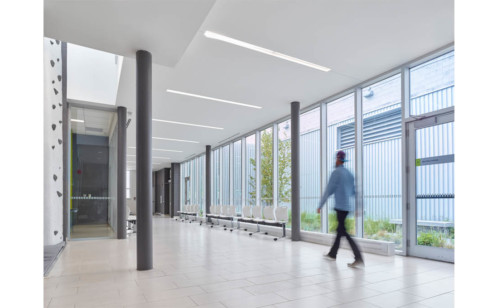
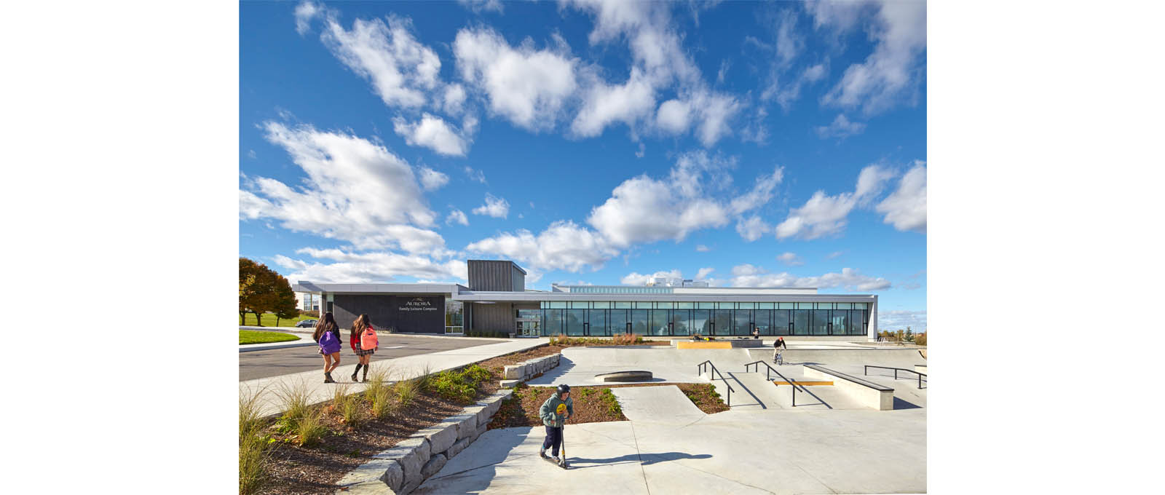
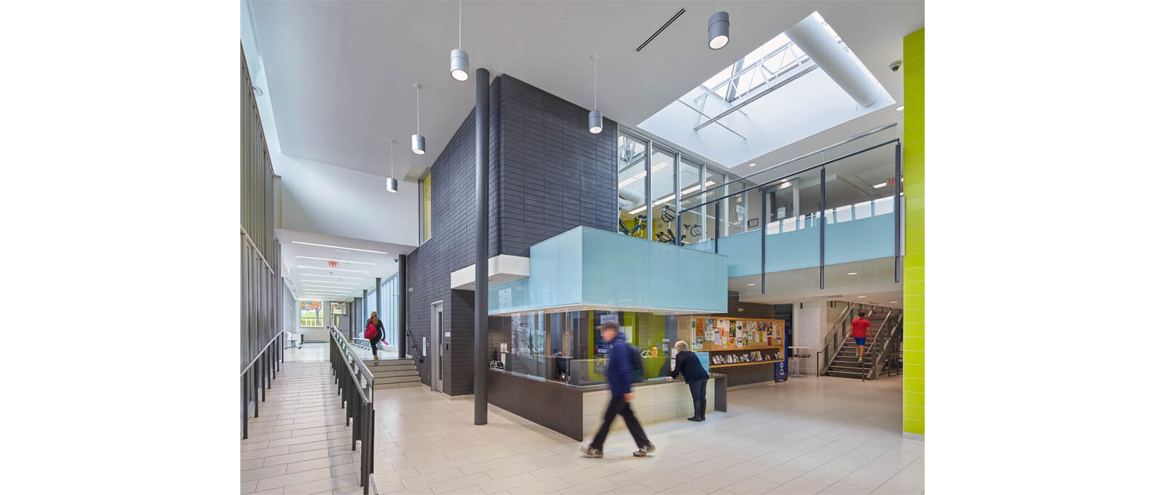
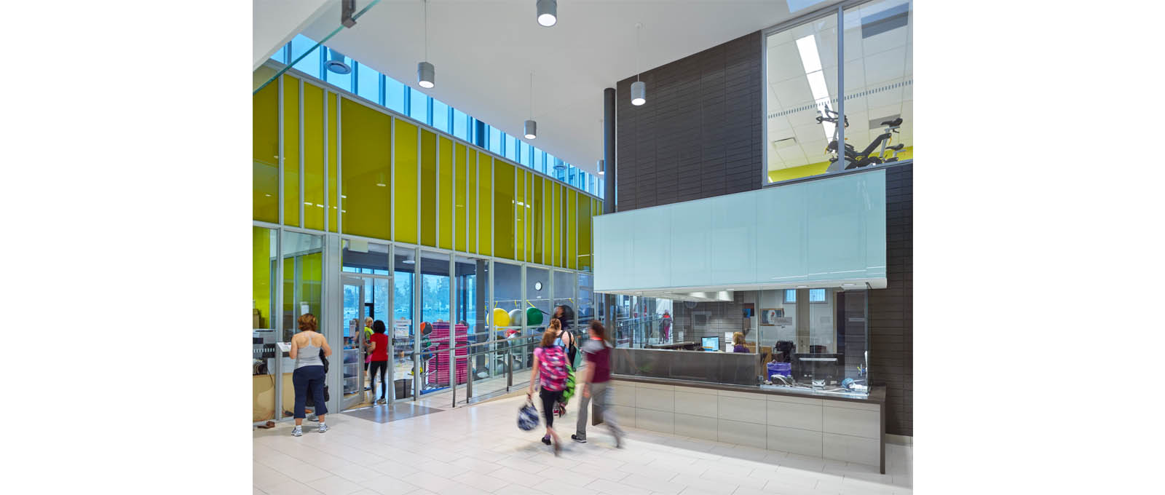
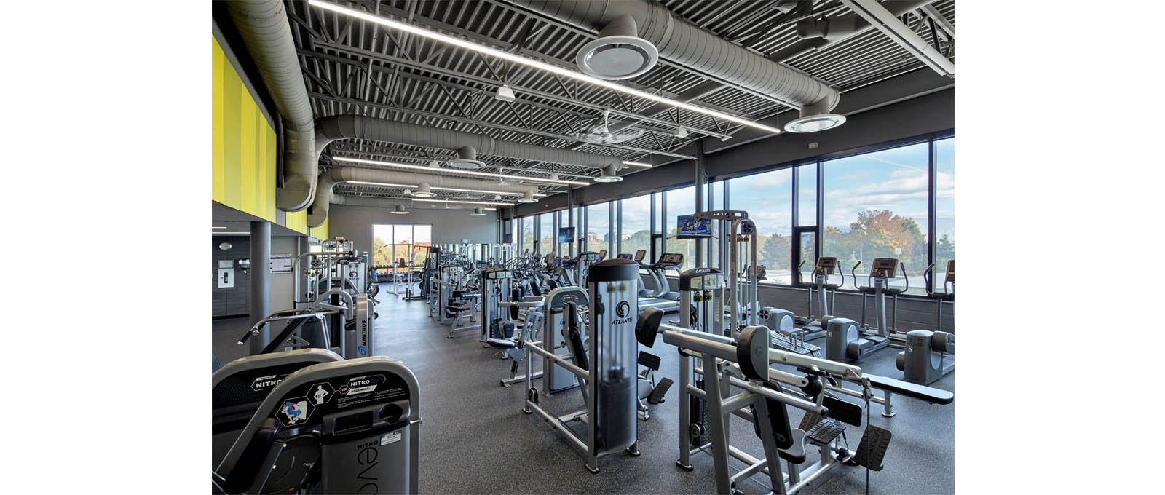
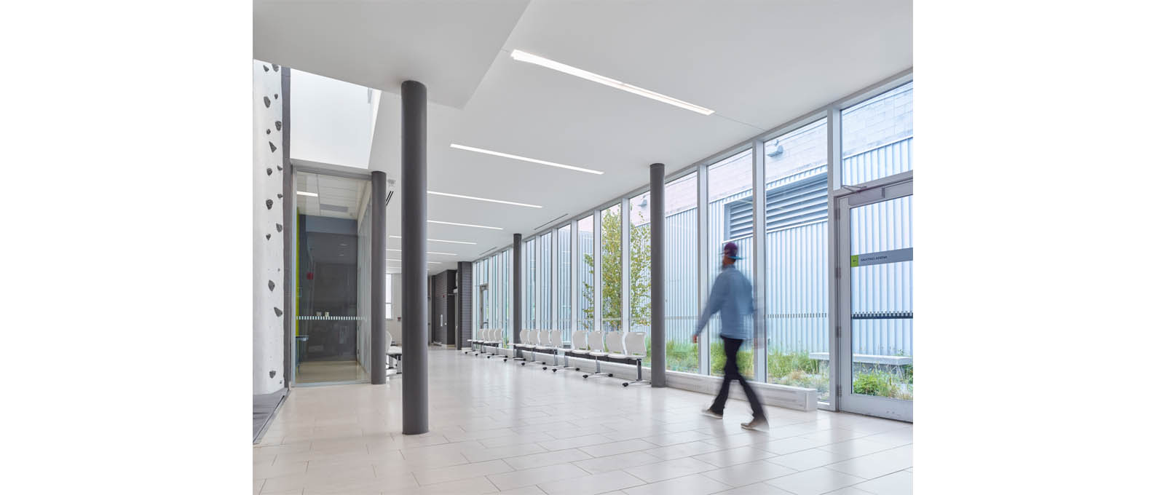
- Client: Town of Aurora
- Location: Aurora
- Size: 10,500 sf Addition 55,000 sf Renovation
- Completion: 2015

