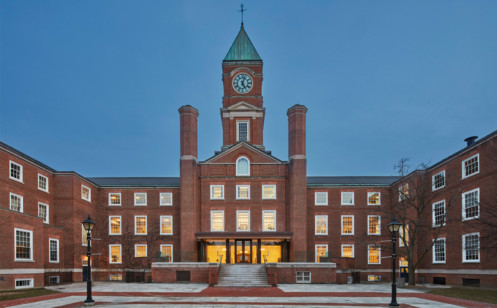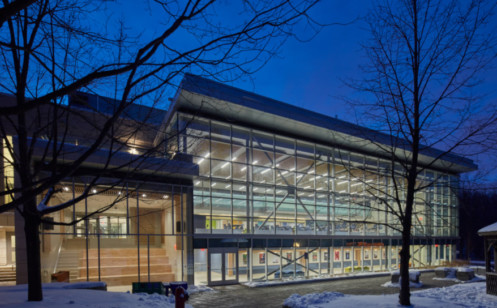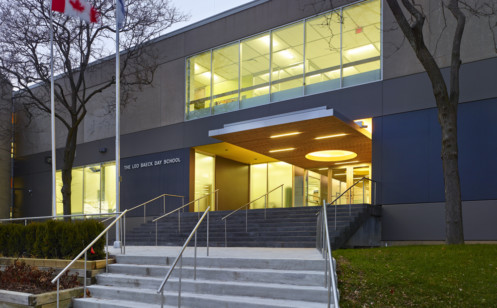The Athletic Centre addition is a major element of the Havergal Master Plan vision. Built around an existing renovated gymnasium, the design features a striking new entrance pavilion and a multi-level common with views to the adjoining playing fields and ravine. Included is an additional larger gymnasium, a regulation 25m 8-lane pool, a new fitness centre, larger and enhanced change facilities, a health classroom, a sports therapy room, a climbing wall, and administrative offices. The Centre is bright and open, and through flexible design promotes a range of challenging athletic activities.
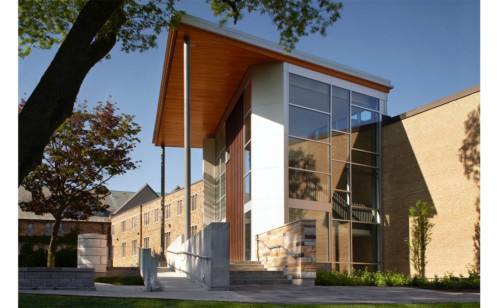
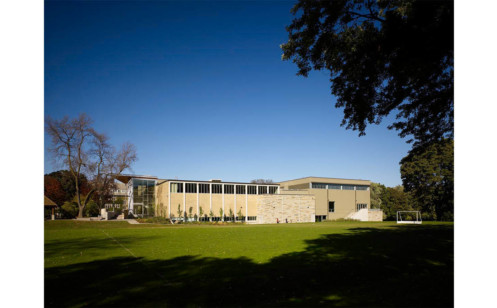
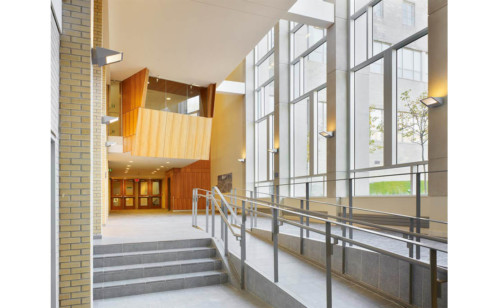
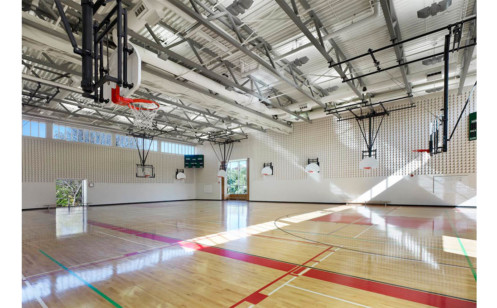
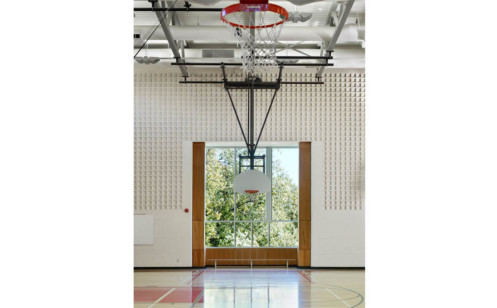
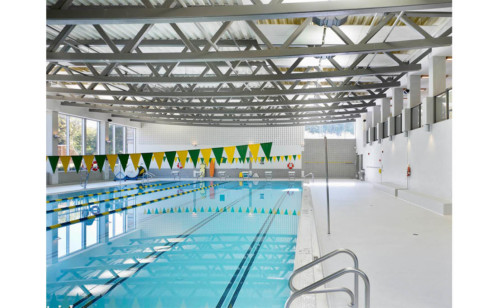
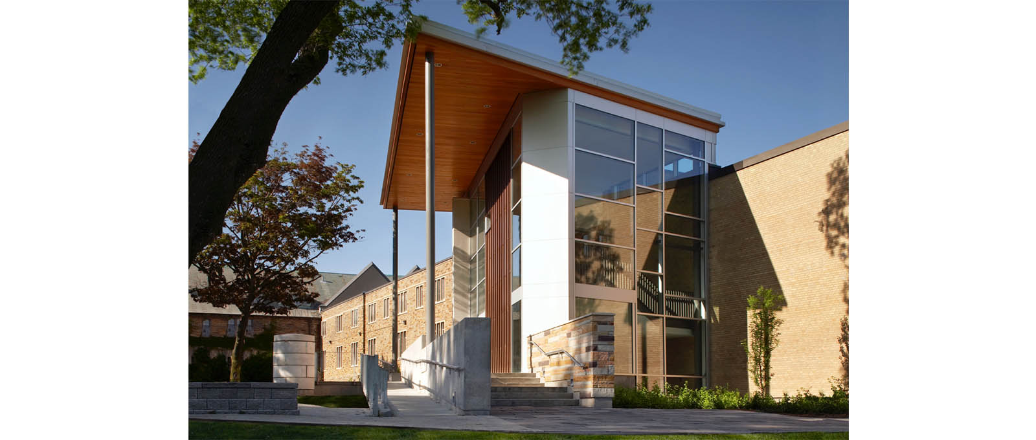
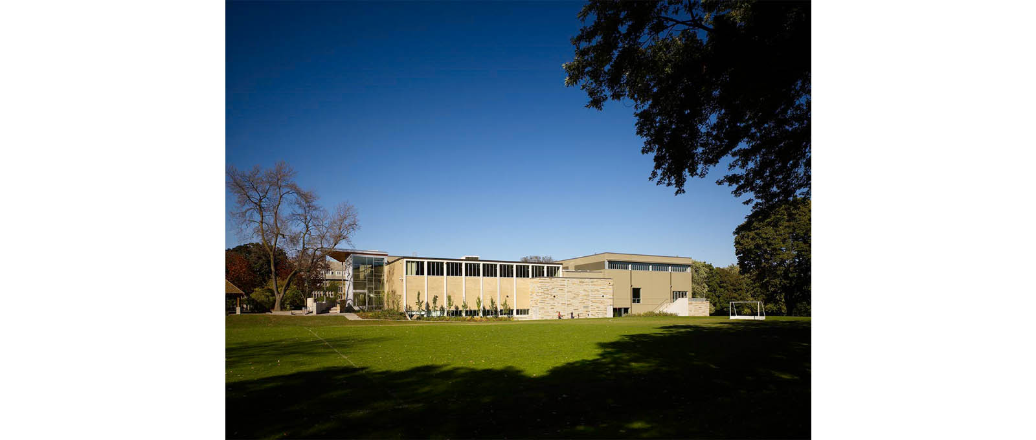
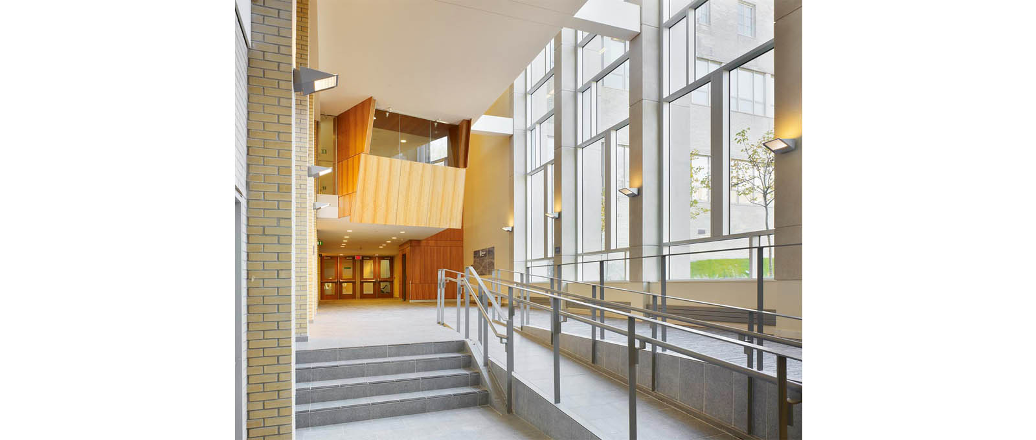
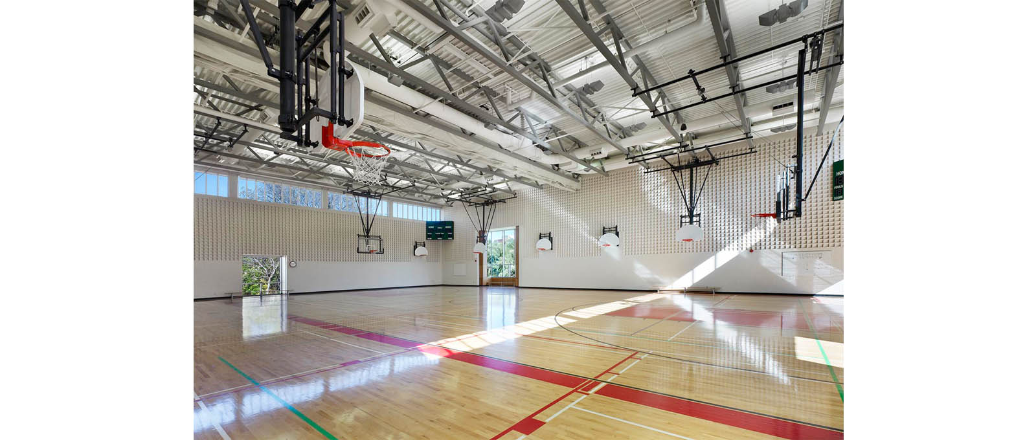
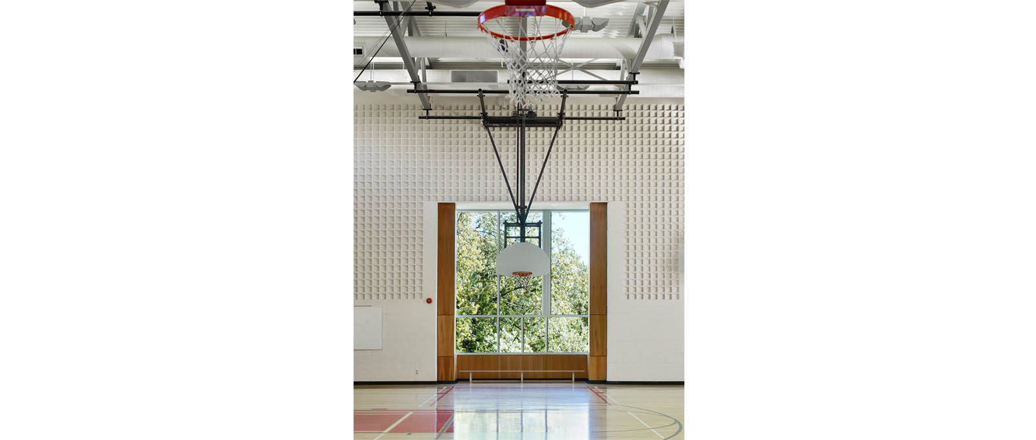
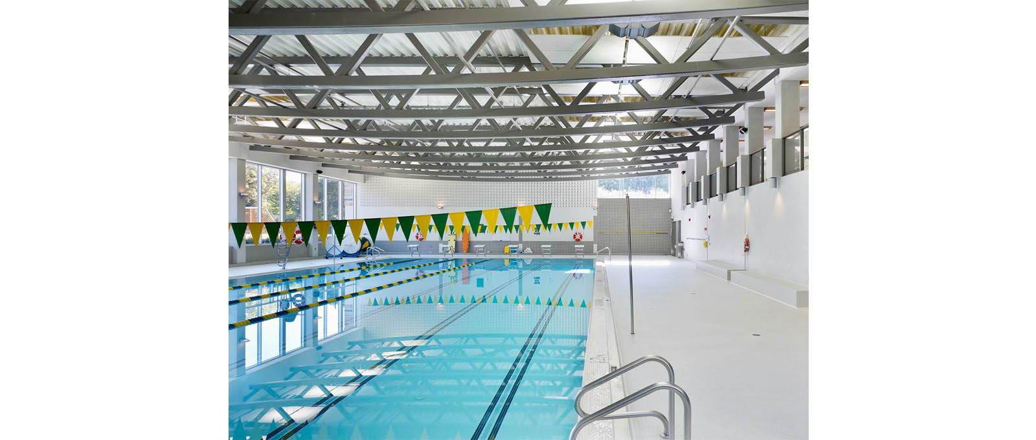
- Client: Havergal College
- Location: Toronto
- Size: 50,000 sf
- Completion: 2006

