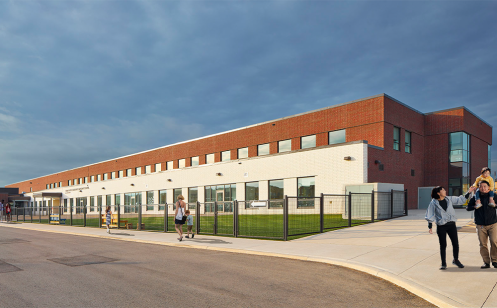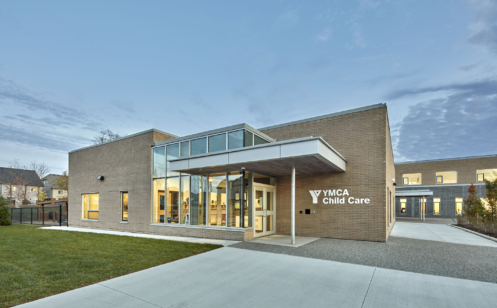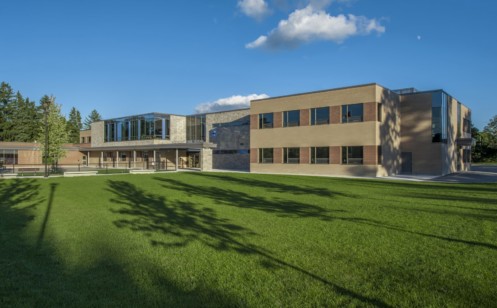This two-storey secondary school is designed to accommodate 1,150 students. Curriculum areas are grouped to allow departments to share resources, while student-focused forum areas provide an opportunity for casual learning. Technology program areas are seamlessly integrated throughout the facility in order to grant all students equal access to both academic and skills training. The school is arranged around a long multi-storey atrium and an exterior courtyard, providing natural light to virtually every classroom. An active green roof is accessible for hands-on student experience, demonstrating the school’s commitment to environmental responsibility.
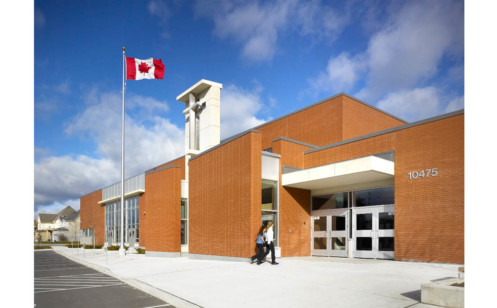
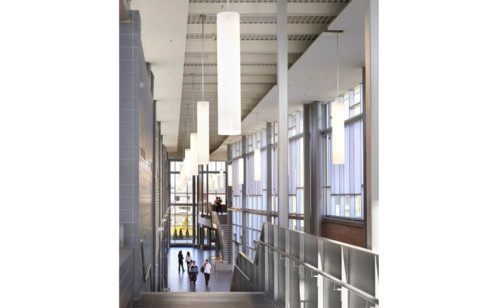
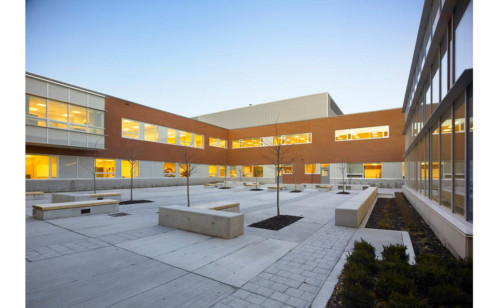
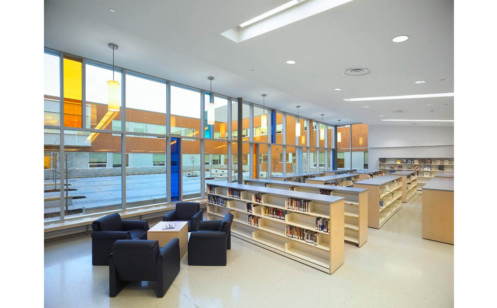
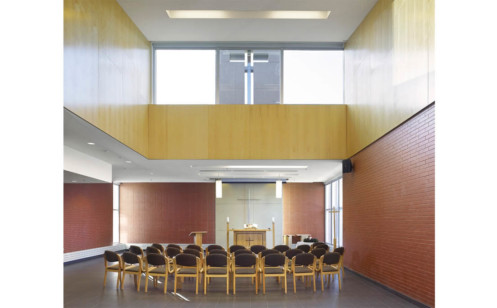
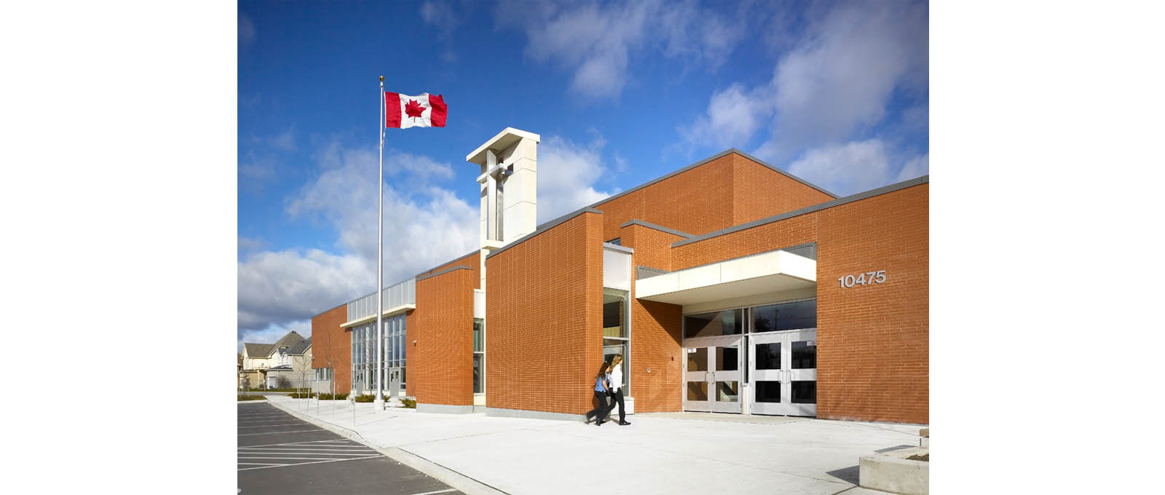
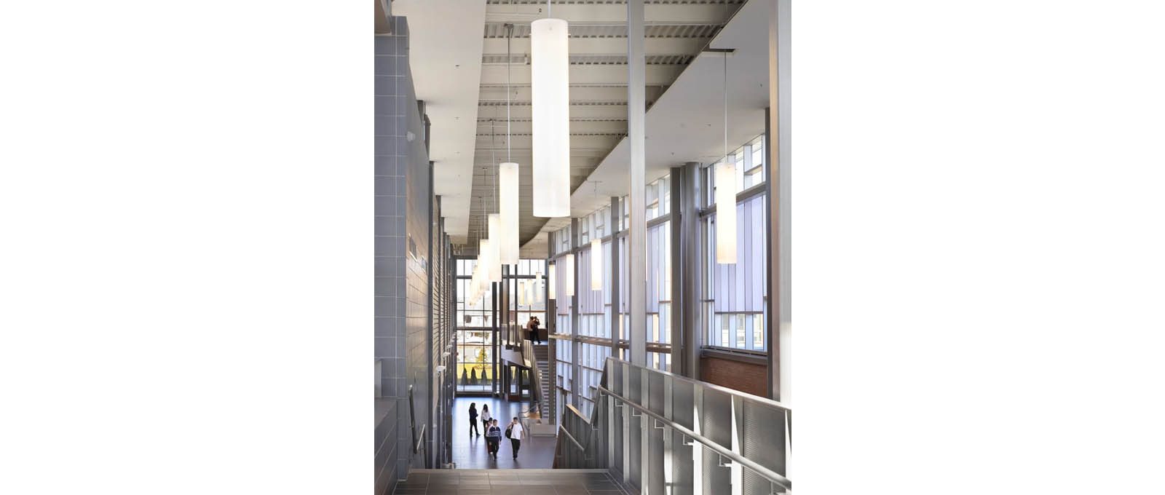
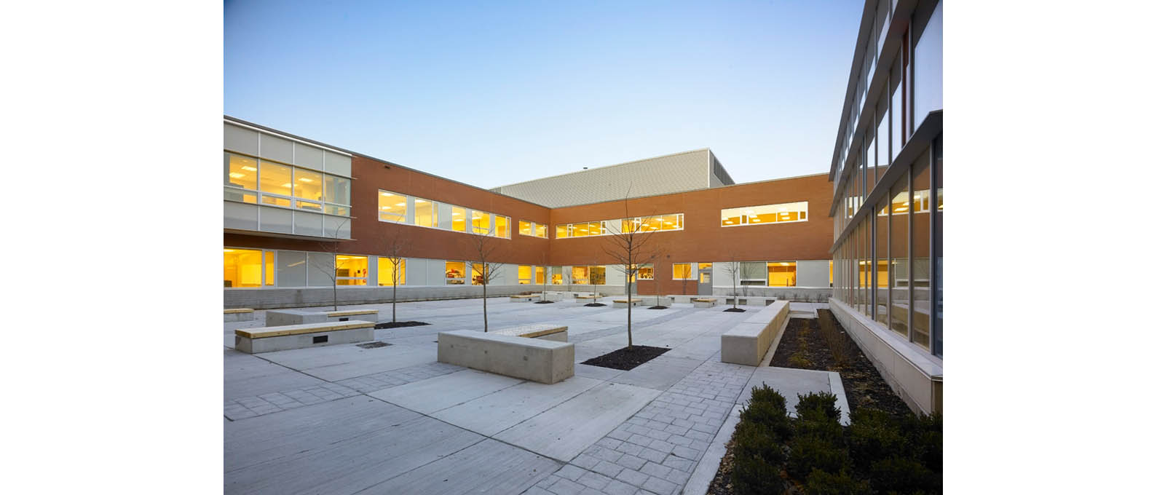
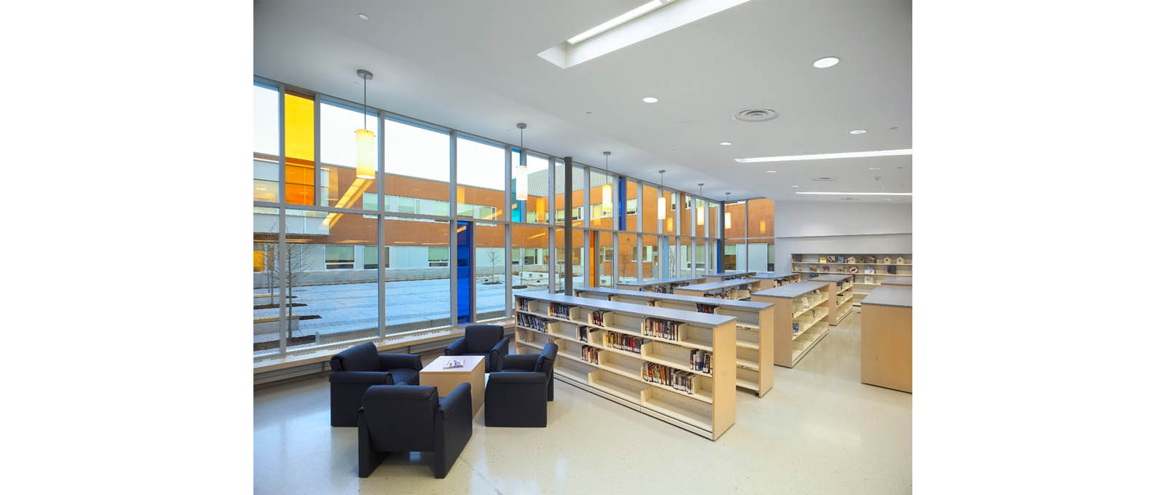
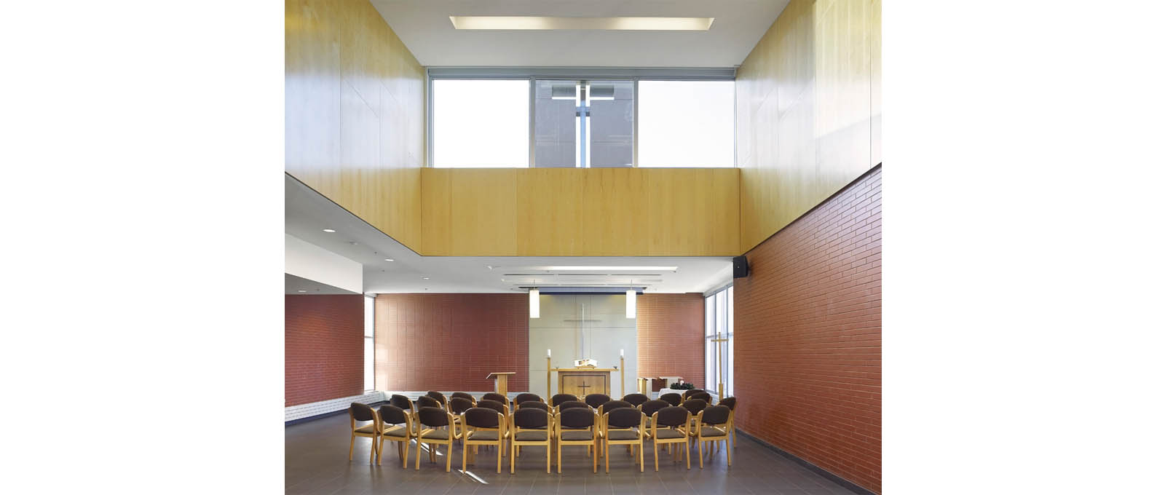
- Client: York Catholic District School Board
- Location: Richmond Hill
- Size: 160,700 sf
- Completion: 2009

