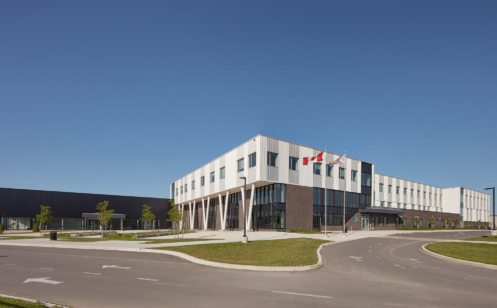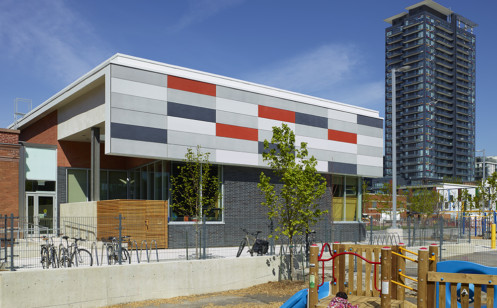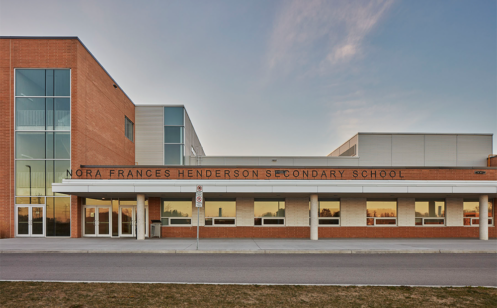This unique precedent-setting public/private redevelopment creates a sustainable, state-of-the-art replacement school and integrated residential development. With funding leveraged from the residential development, plus extensive community participation in the design of both the school and residential buildings, the project has set a new standard for integrated developments in the city. The design includes a 4-storey, 156,000 sf school, two condominium towers with 500,000 sf of residential development, a full-sized artificial turf athletic field, and a tree-lined walkway with public art, which functions as a new pedestrian access route. Each of the three major buildings has their own distinct identity, but together form a unified development with a striking sense of place. The school has achieved LEED Gold Certification.
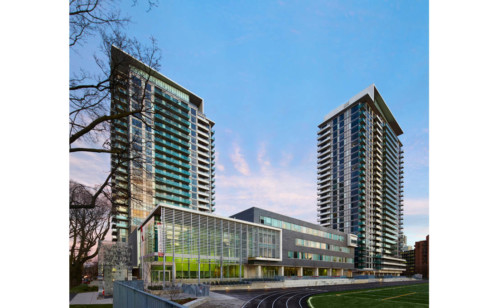
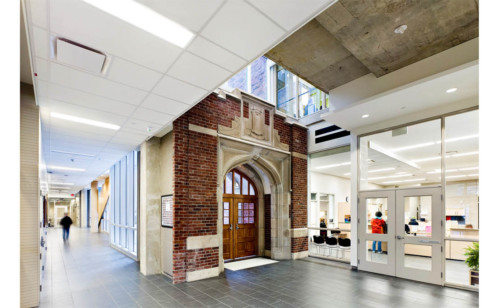
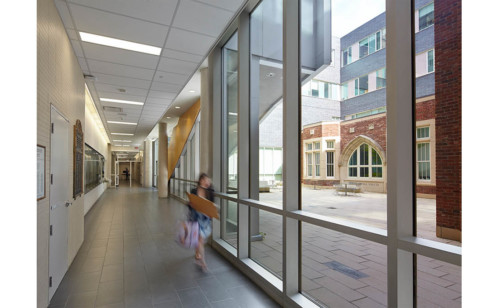
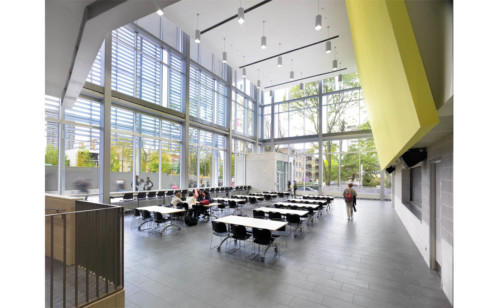
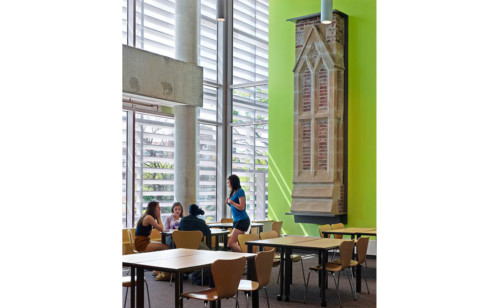
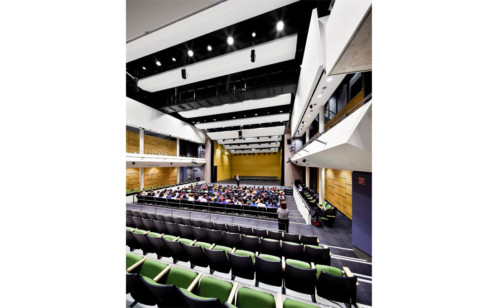
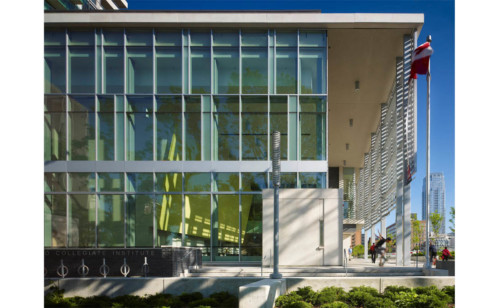
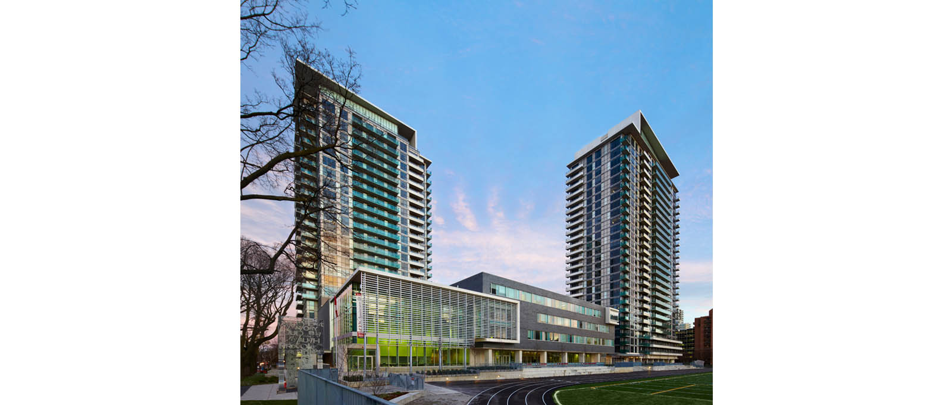
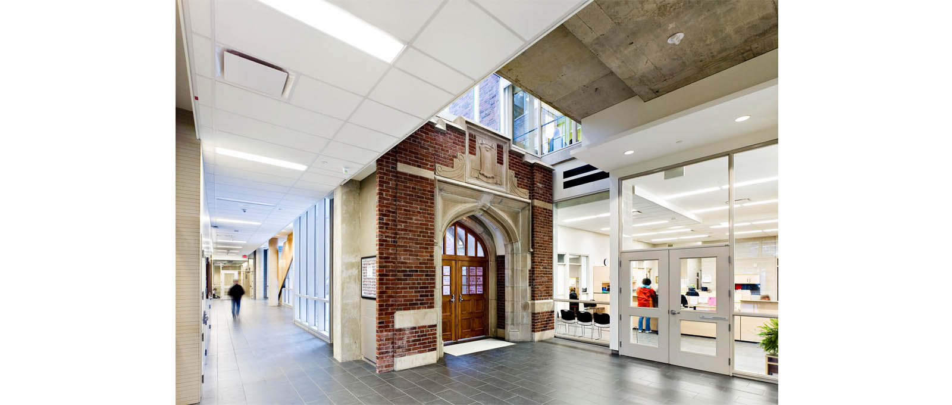
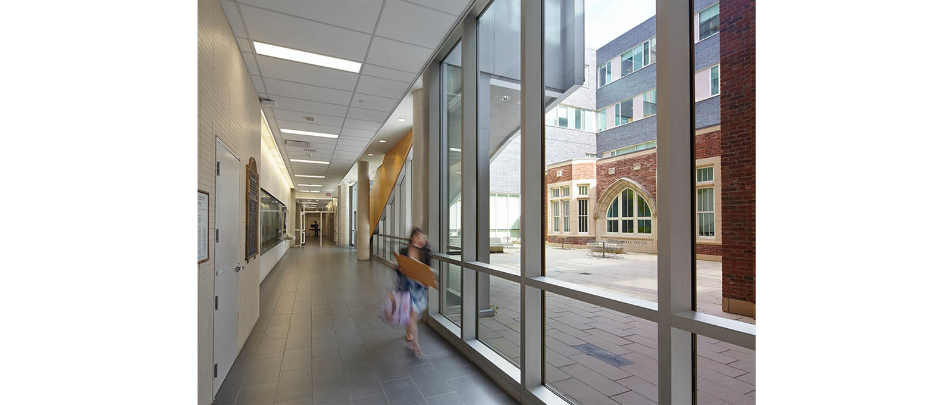
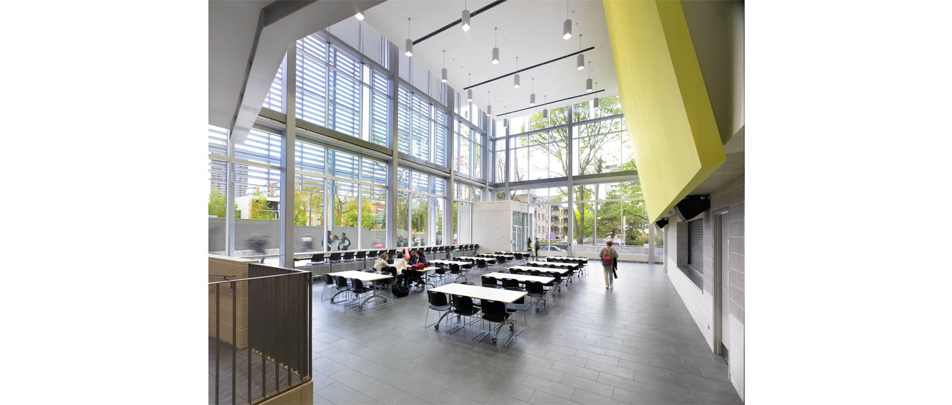
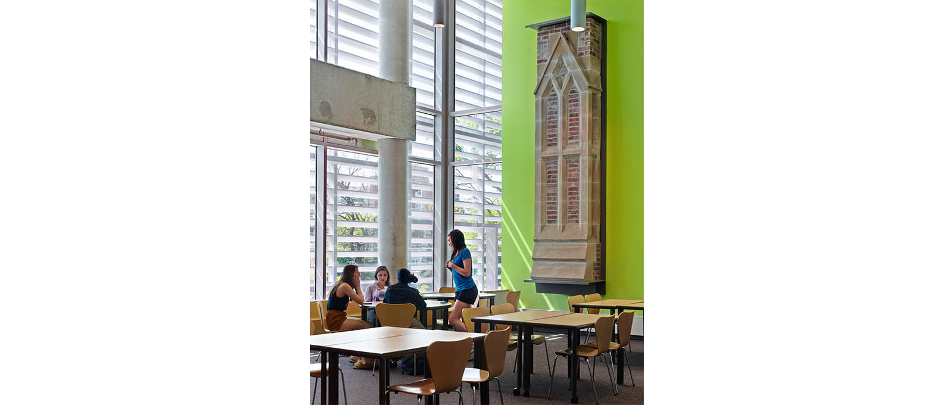
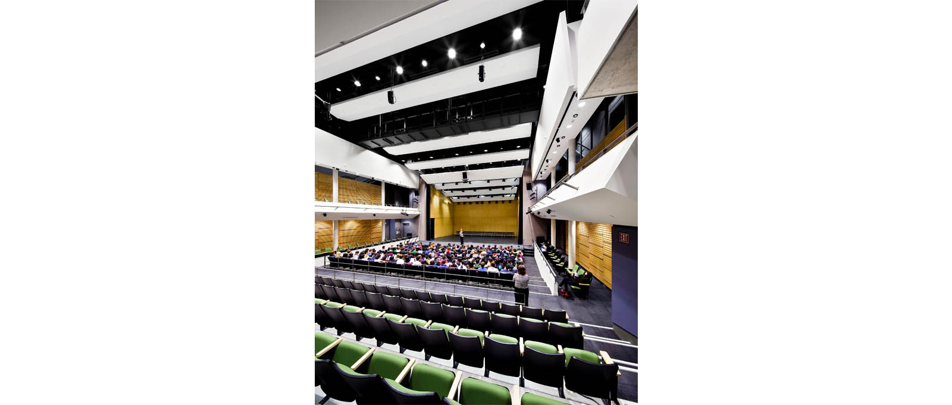
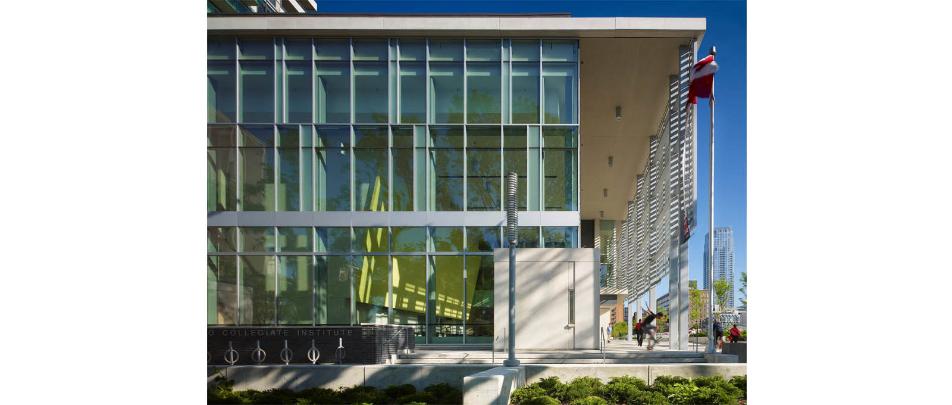
- Client: Toronto District School Board
- Location: Toronto
- Size: 156,000 sf
- Completion: 2010

