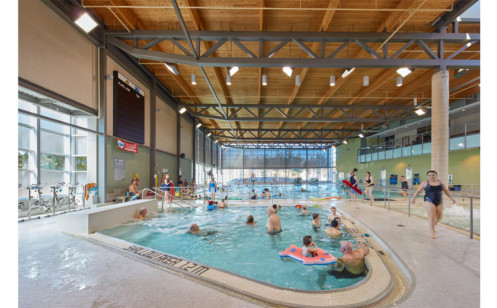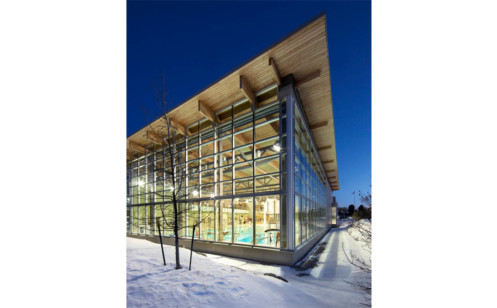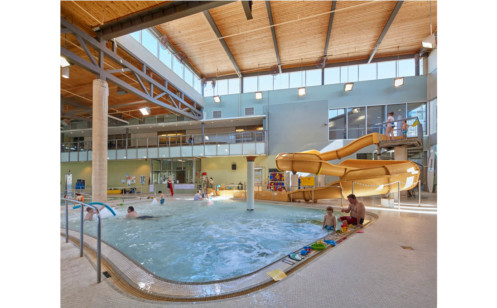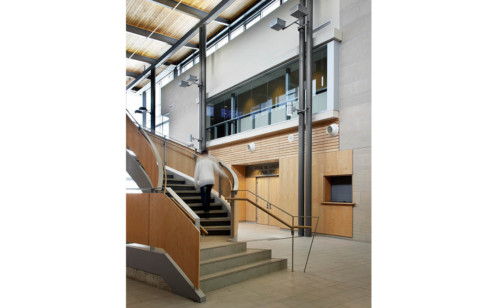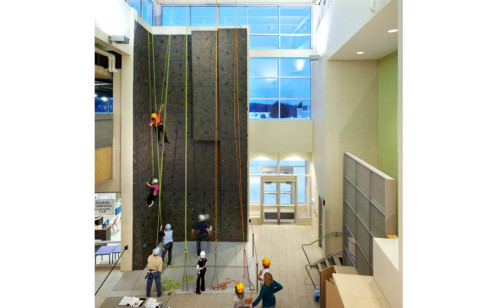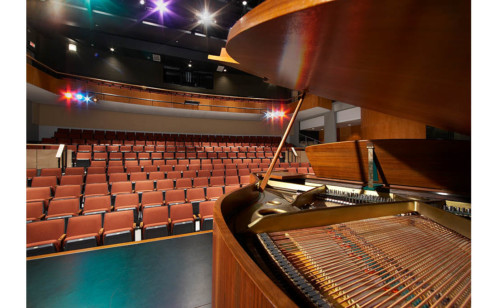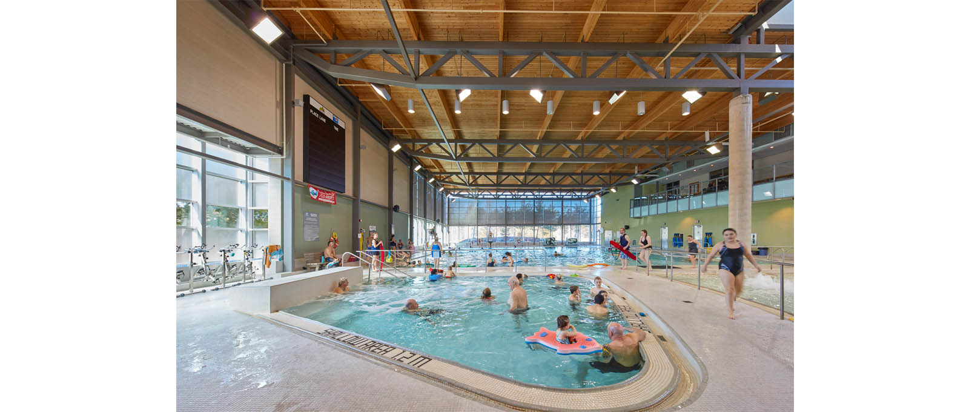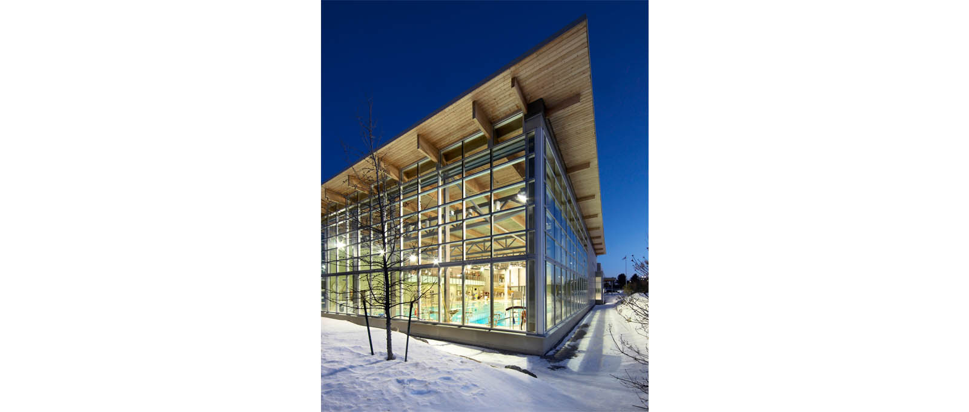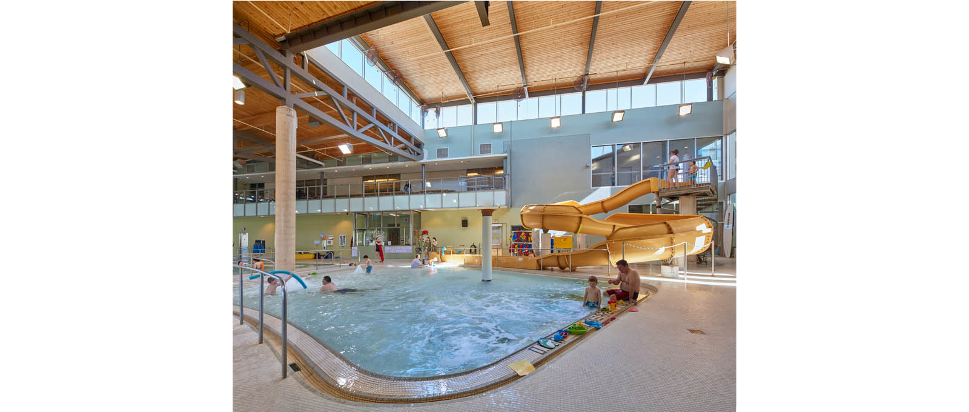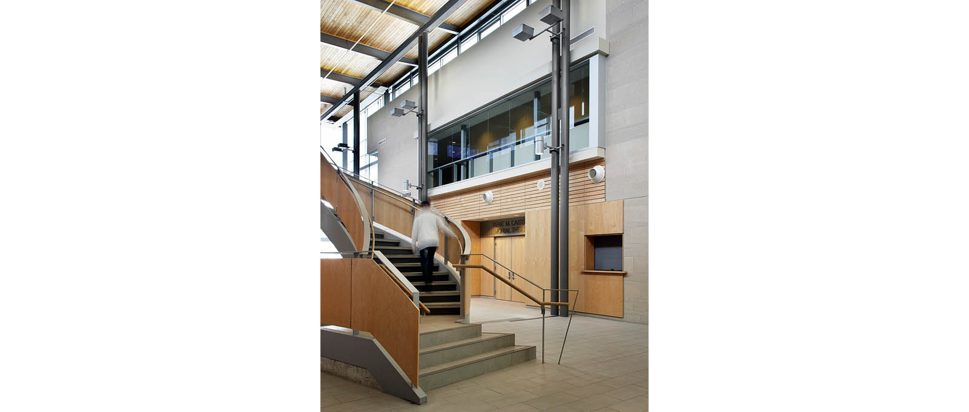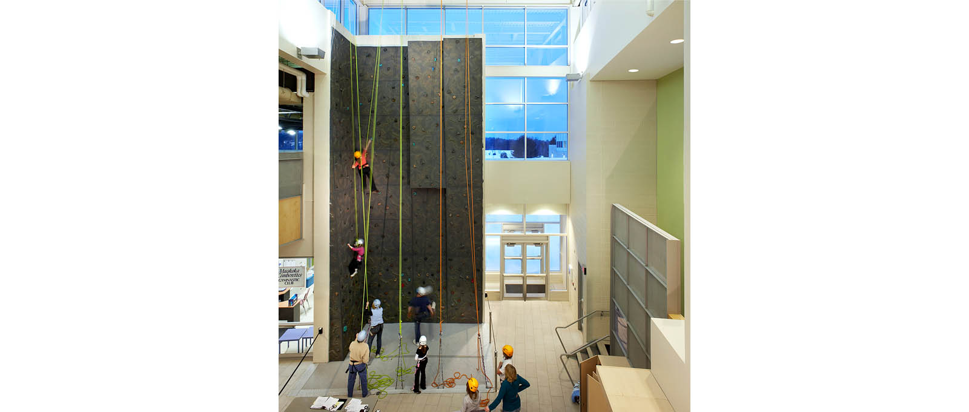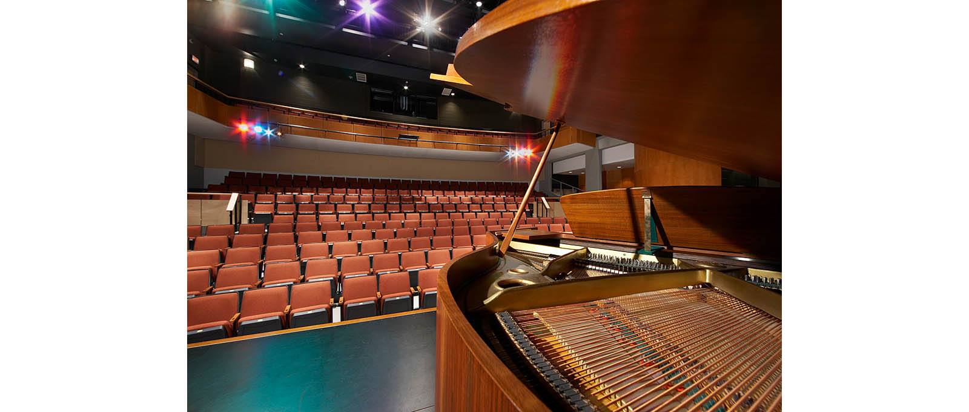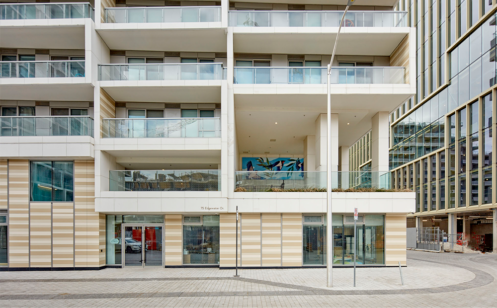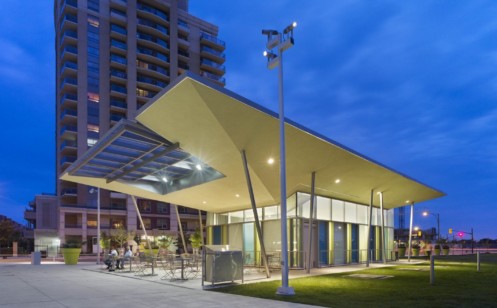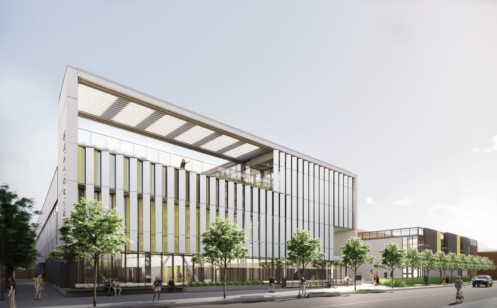A product of the unique partnership between the Town of Bracebridge, the local School Board and the Community Theatre Group, this multi-use project integrates a range of health and community facilities into a residential neighbourhood. In addition to the 300-seat theatre and secondary school, the facility houses: a 12,000 sf aquatic centre complete with leisure pool, therapeutic pool and eight-lane competitive lap pool; a 10,000 sf gymnastics training facility with a second-floor viewing gallery; an aerobics studio; a strength and stretching studio; and a three-lane running track with dynamic views of the gymnastics centre, pool, climbing wall, and the stunning Muskoka landscape. A central skylit walkway forms a connective interior street which links all uses and establishes a vibrant social space for the entire community.
In association with Allen & Sherriff Architects

