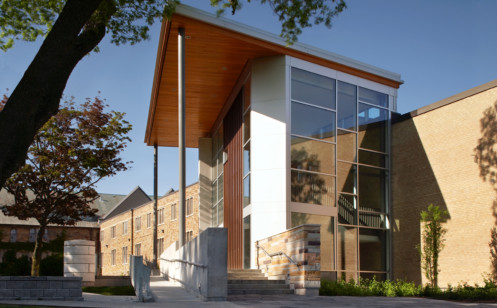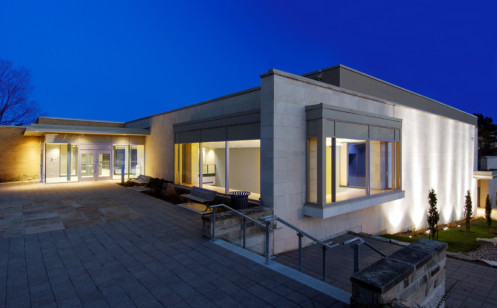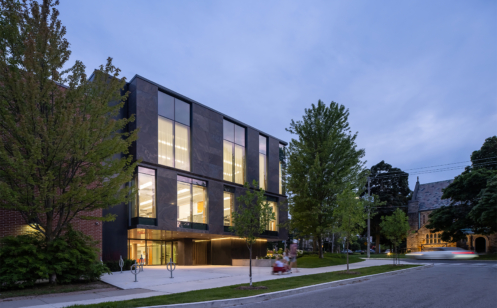The sequential interior renovations to the east wing of Upper Canada College were completed over the summer of 2022. The existing academic spaces within this portion of the original building followed the old model of double loaded, windowless corridors and banks of classrooms on either side. This project employed a focus on flexible, shared spaces with an “eyes on the street” approach to passive supervision, and natural light for all users. The result is a vibrant academic wing, with ample opportunity for both programmed and spontaneous collaboration and interaction between students, staff, teachers and parents. The meandering corridor on the second floor changes the standard circulation path to meet the exterior window wall, and weave users through the space where they are offered a variety of spaces to sit, work, and interact. The third floor sees a similar opening of the once narrow corridor, with a collaboration space an open, shared use teaching space – while strategic openings into more formal chemistry labs and design lab workshops remove the siloed programme feeling previously present. The project also included extensive overhauling of the attic space – with ample new mechanical, electrical, and audio-visual advancements to take the wing into the coming decades.
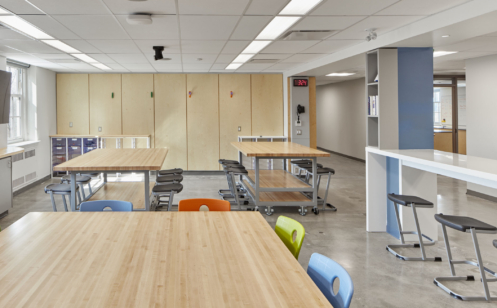
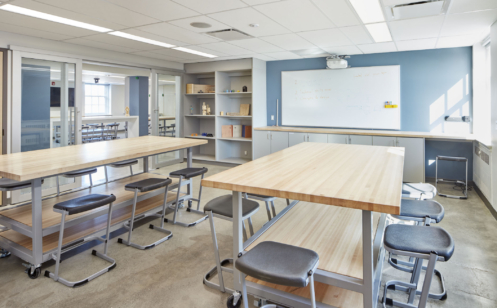
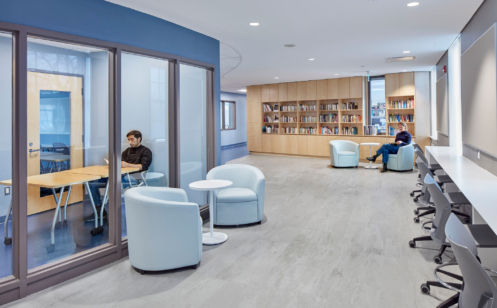
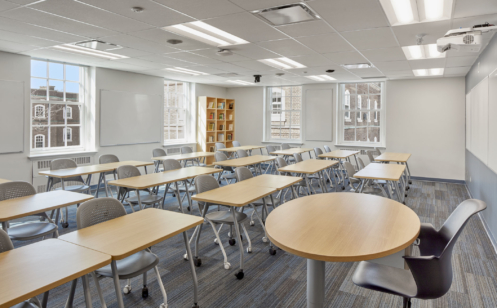
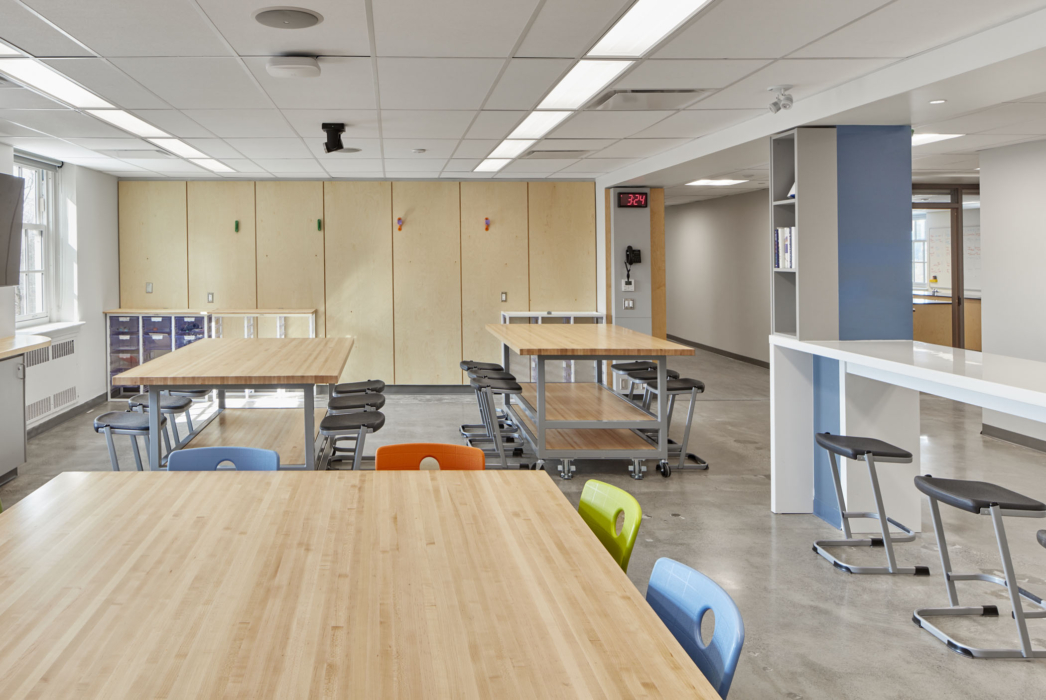
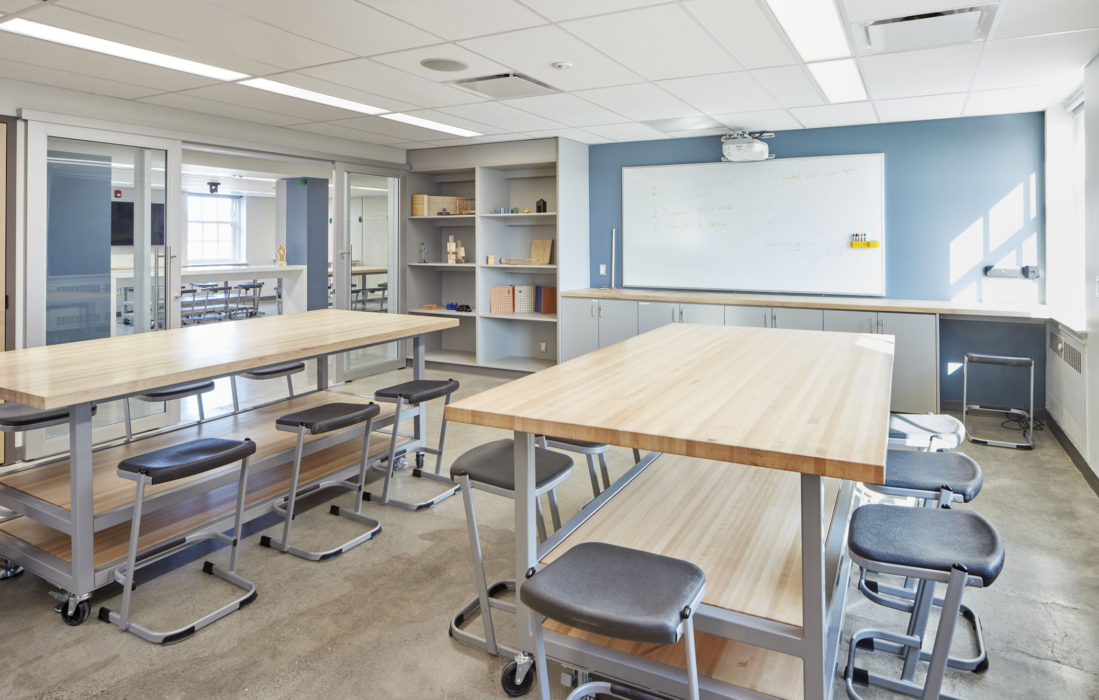
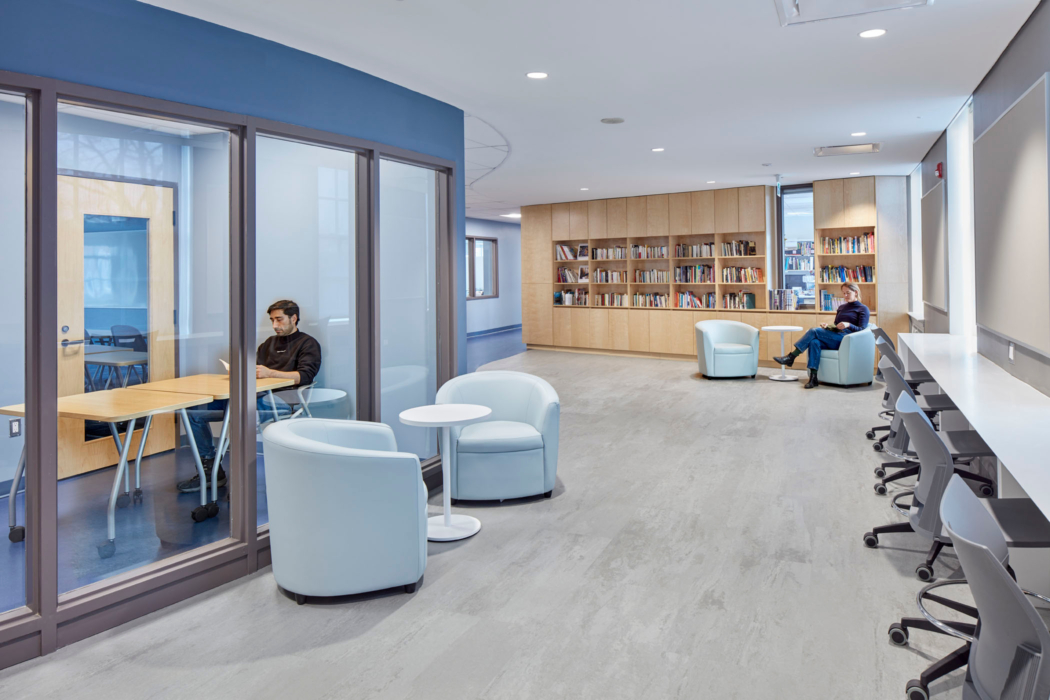
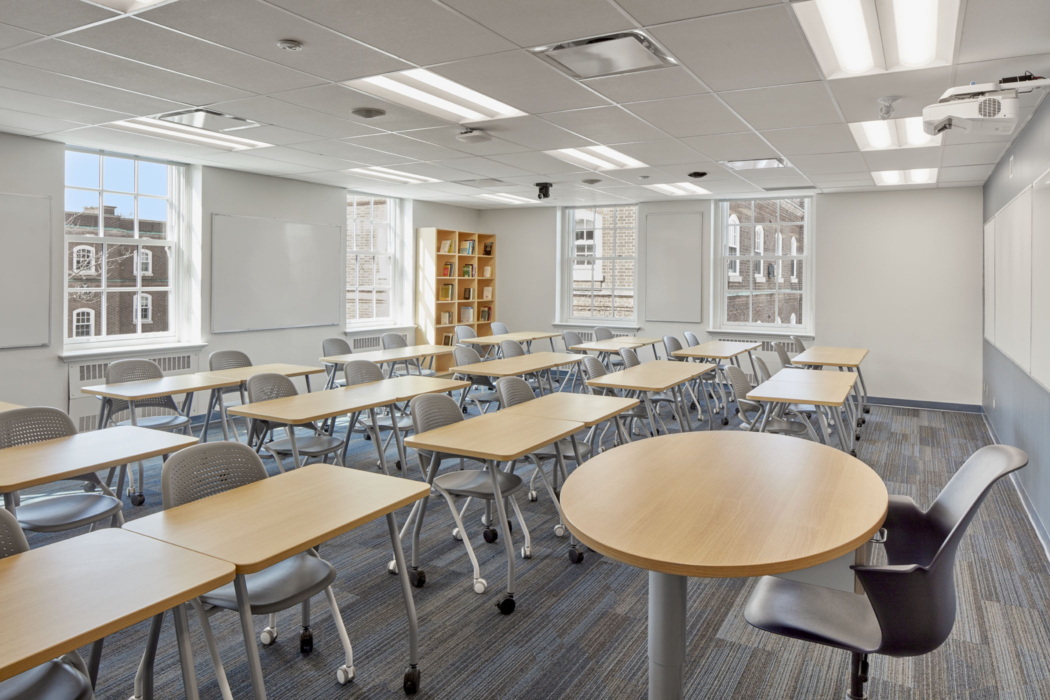
- Client: Upper Canada College
- Location: Toronto
- Size: 8,000 sf (inclusive of attic space)
- Completion: 2022

