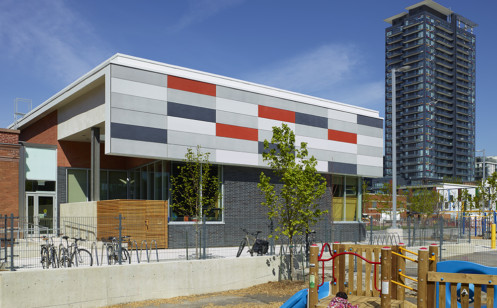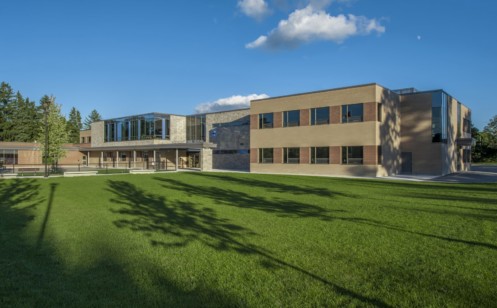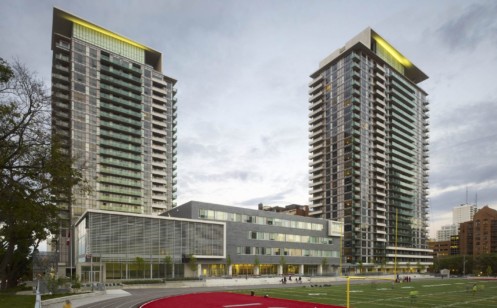West Niagara Secondary School in Beamsville serves 1,500 students from three neighbouring high schools. The design leverages the site’s sloped terrain, featuring two distinct volumes connected by a central atrium. This split-level plan creates two ground floor levels: the main entrance, general office, theatre, and cafeteria at the front, with separate access to the gymnasiums and shop facilities at the rear. Expressive materials and textures accentuate the architectural elements, enhancing the school’s visual appeal. The central atrium leads to a 750-seat theatre, underscoring the school’s commitment to community and the arts. The site also includes 18 bus bays, parent drop-off zones, parking, stormwater management, and recreational spaces, with landscaping designed to ensure noise reduction and safety considerations from a nearby railway track.
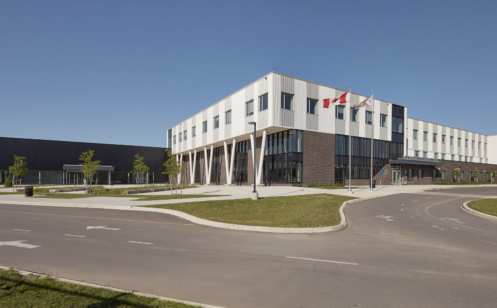
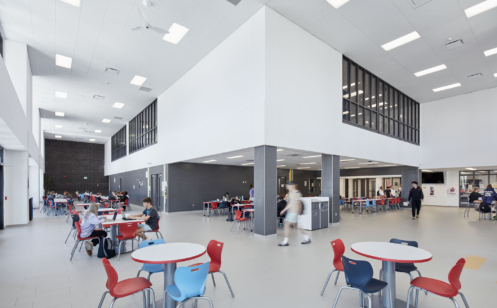
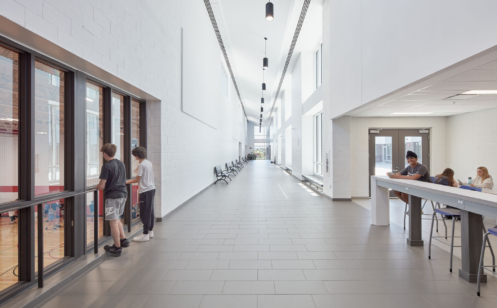
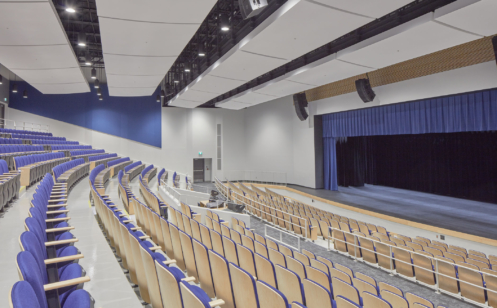
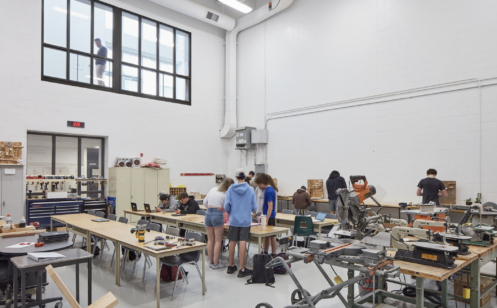
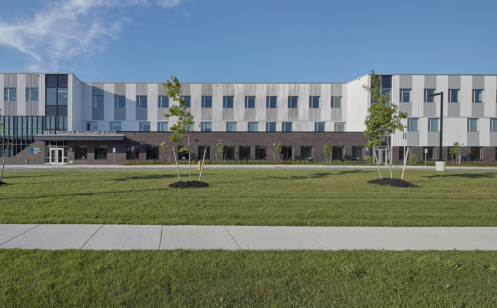
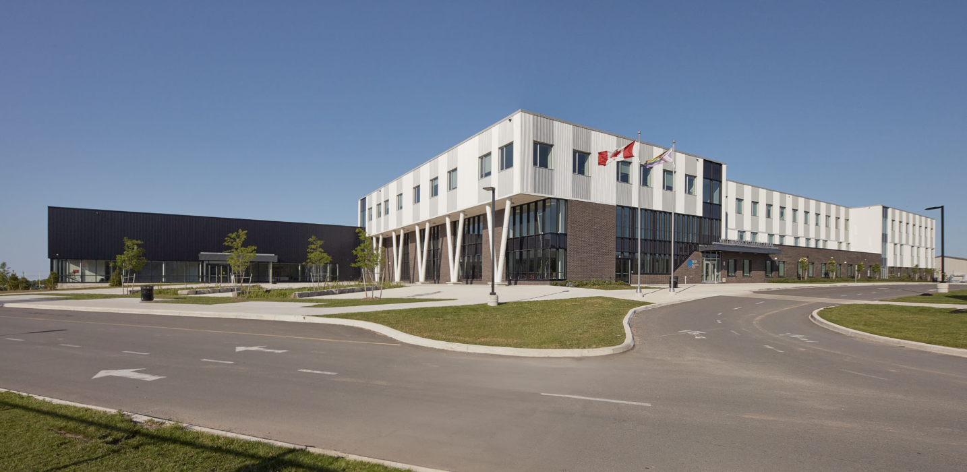
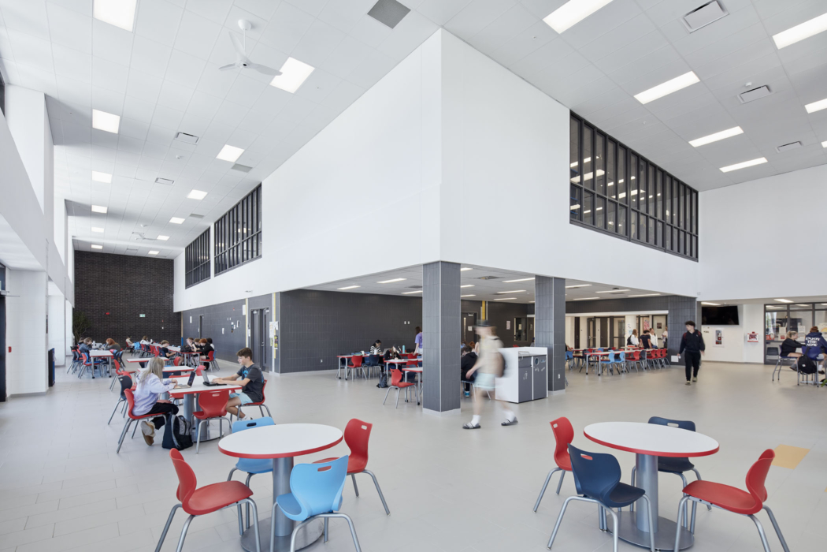
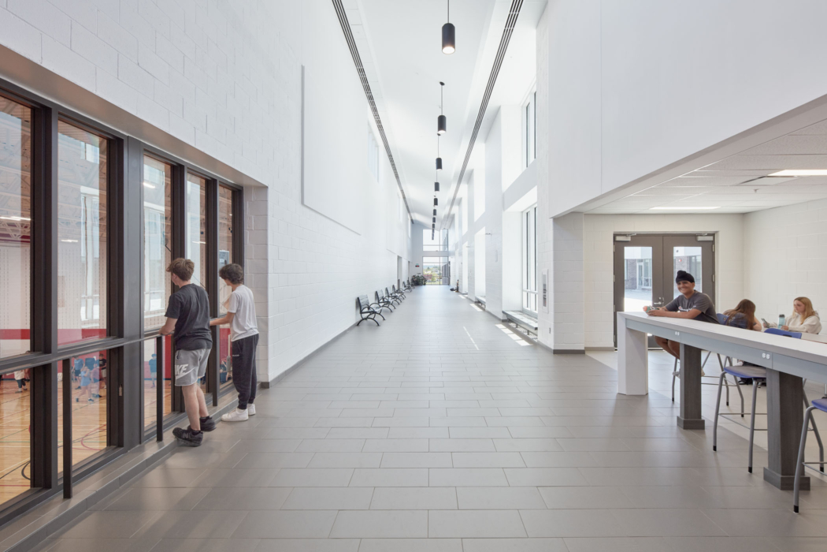
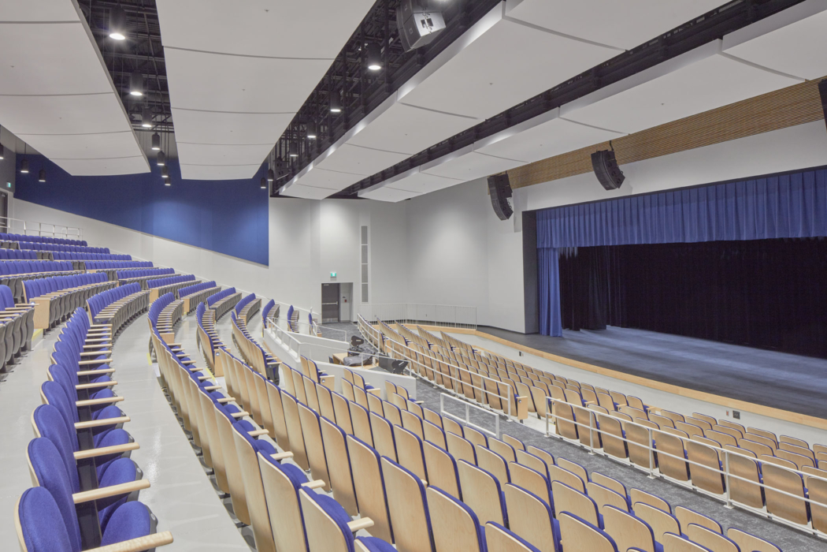
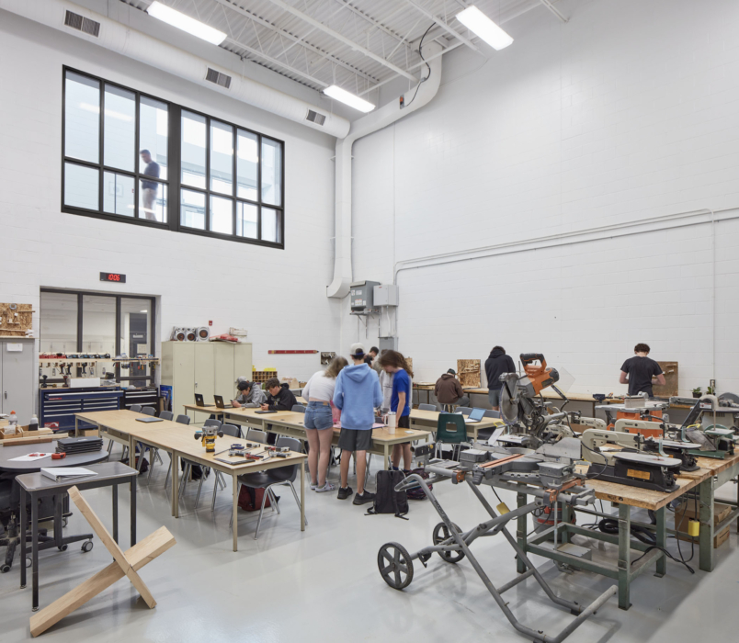
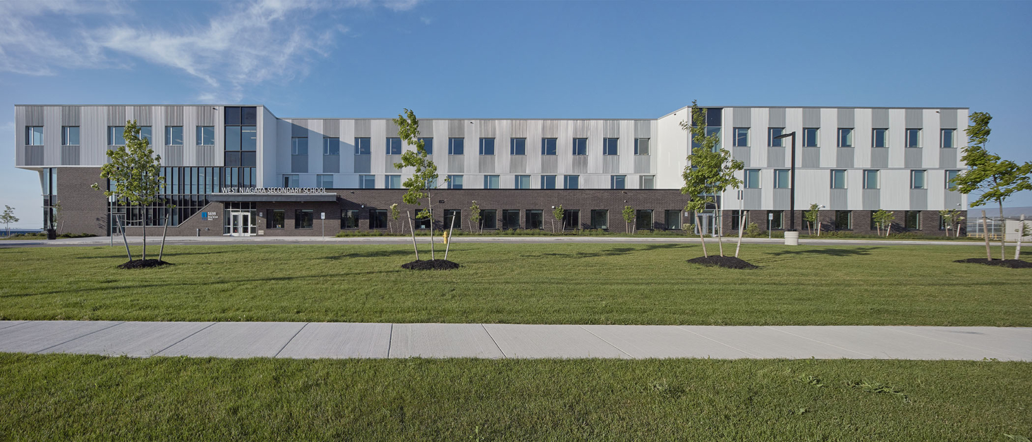
- Client: District School Board of Niagara
- Location: Beamsville
- Size: 200,000 sq ft
- Completion: 2023

