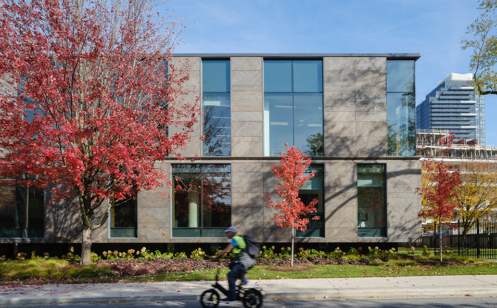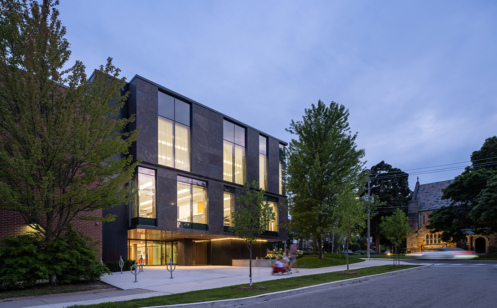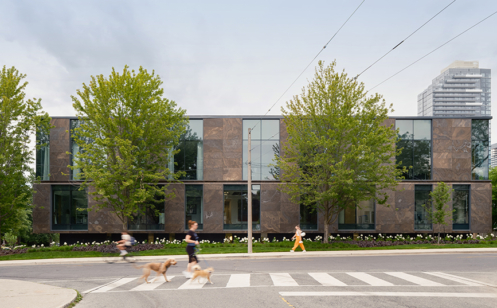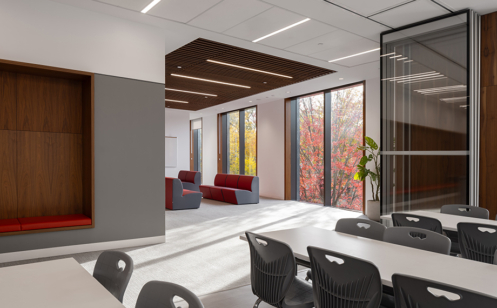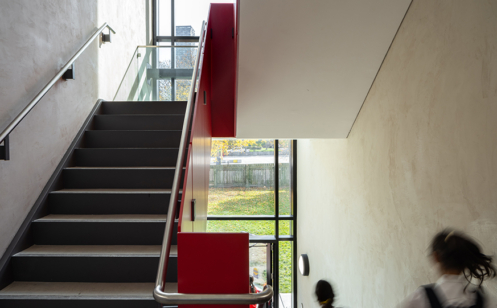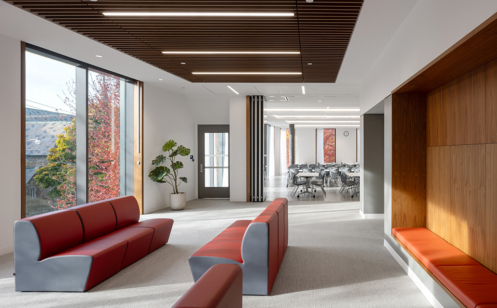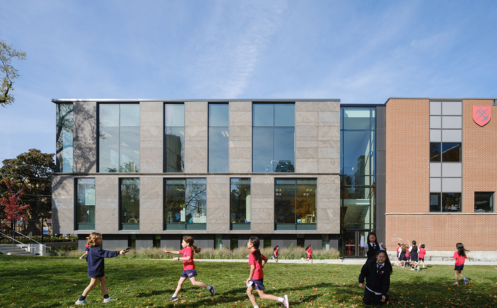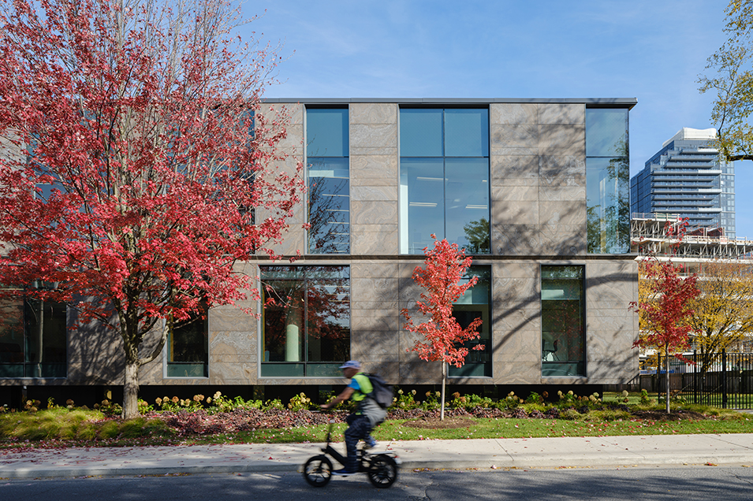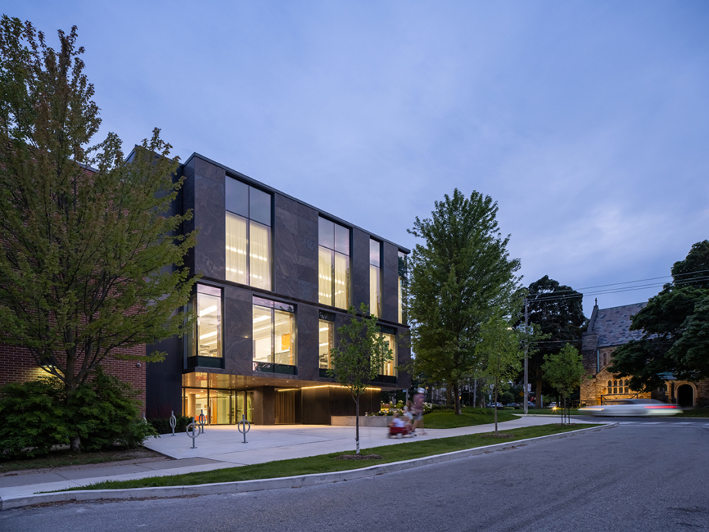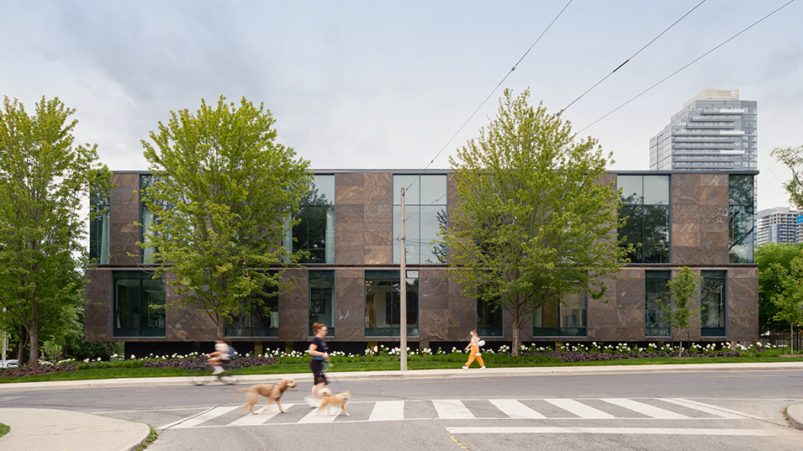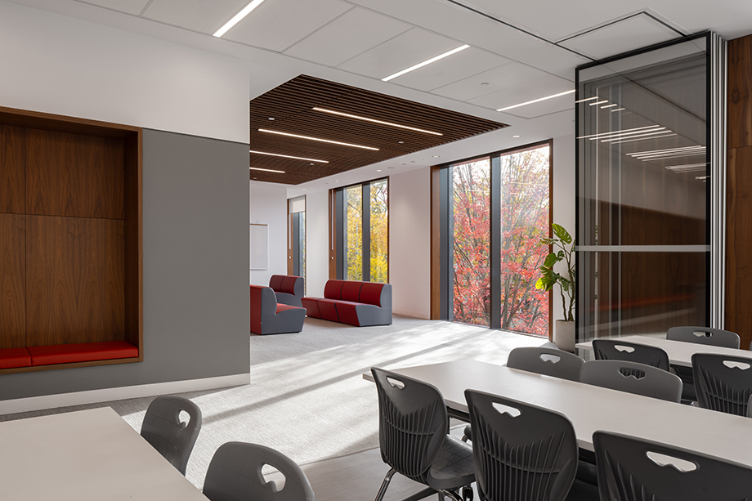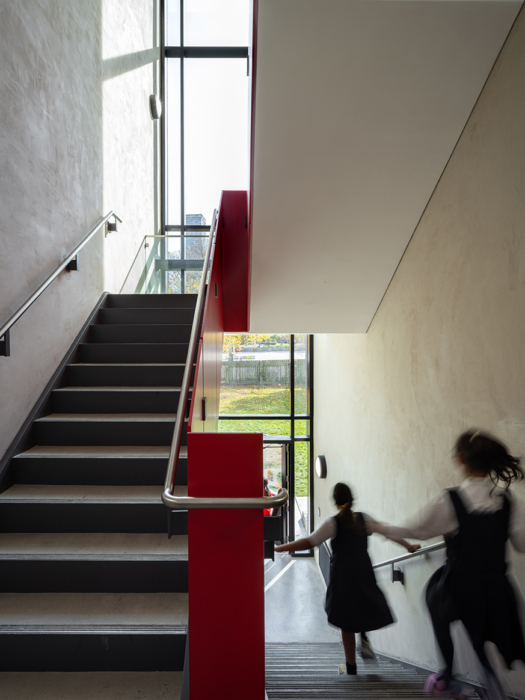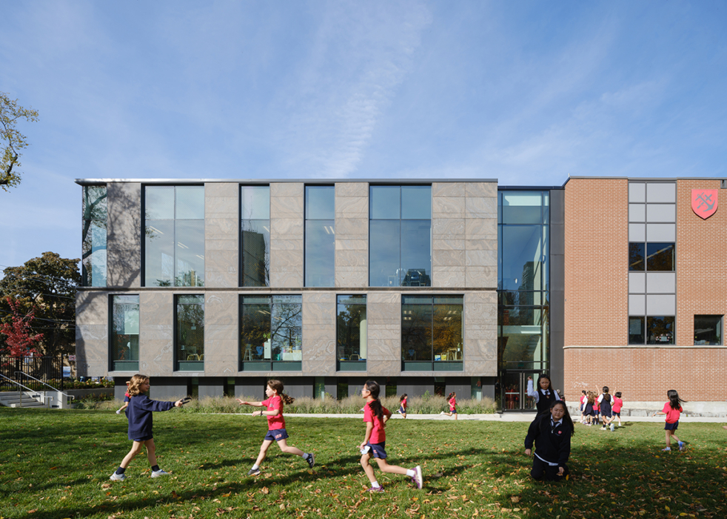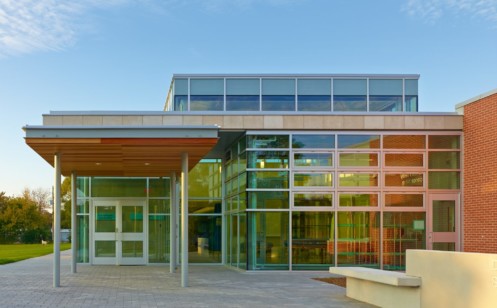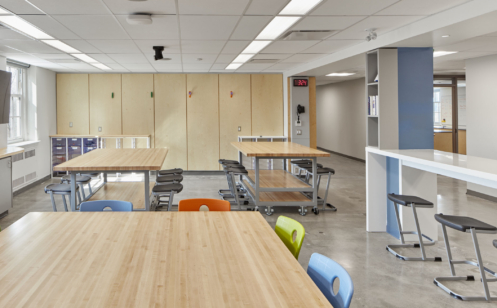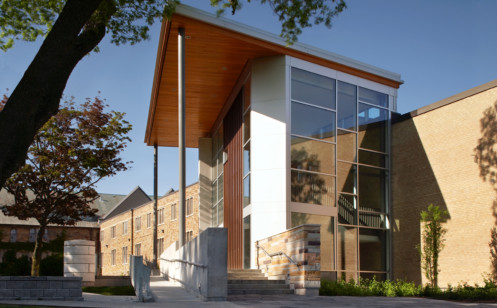The St. Clement’s School (SCS) located in North Toronto engaged CS&P Architects for an architectural analysis of how to intensify the current site for the most effective way to maximize academic facilities on a tight urban site. SCS is an all-girls primary and secondary level privately funded independent school with a deep alumni heritage. As the building has already been modified and expanded several times and the site has significant urban constraints, the only growth options are to add more usable building area at very strategic locations.
Our first steps to achieve a successful design solution stem from our dedicated process of research and stakeholder collaboration to understand the mandate and culture of the present St Clement’s School., The new facility will be developed to exhibit the core values expressed in the St Clement’s strategic planning. Highly collaborative workshop sessions with key stakeholders allowed CS&P to quickly gain an informed characterization of the current culture, demand and usefulness of the existing spaces and the prioritized needs.
Solutions were derived from a significantly hybrid approach including integrated new construction with strategic alterations, renovations and re-allocation of existing spaces. The active stakeholder workshops allowed for many participatory voices, and a solution that was built on a galvanizing consensus.

