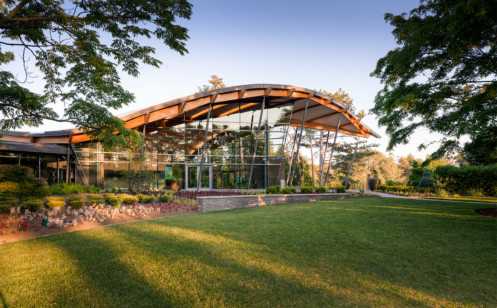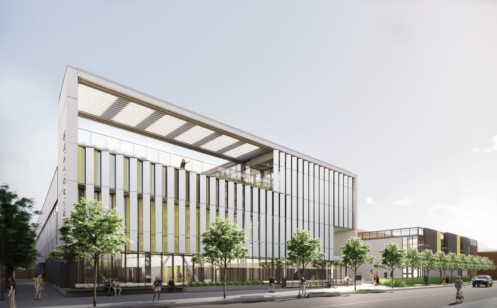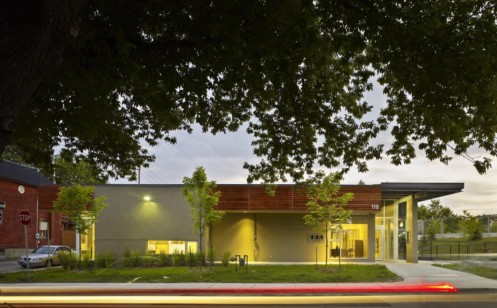Located within an educational and recreational prescient in the BirchCliff Heights area of Toronto an addition to the Birchmount Community Centre was undertaken by CS&P Architects. The central feature of the expanded facility is a double gymnasium which serves as a divisible multi-purpose space for community sports, local meetings and social events. Supporting the gymnasium are new changerooms, washrooms, small personal items lockers and a reorganized entry and related lounge spaces. From the second floor overlooking the gymnasium and adjacent existing community pool is a large multi-purpose room and kitchenette designed to accommodate community events, meetings and recreational activities. The overall community centre site was reconfigured to accommodate the addition resulting in a significant entry landscape and parking area redesign.
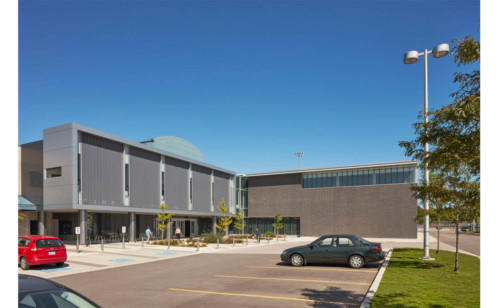
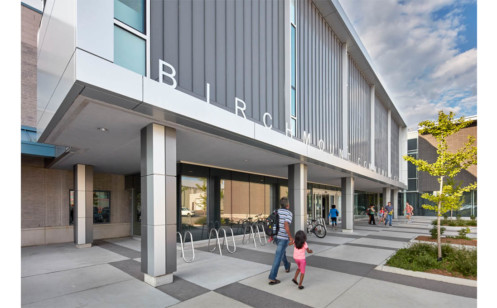
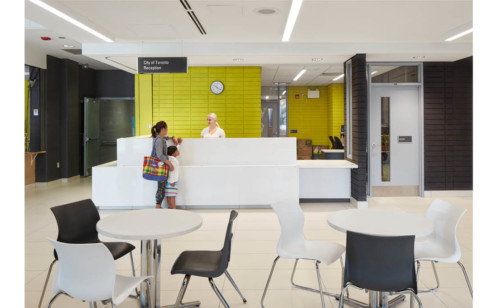
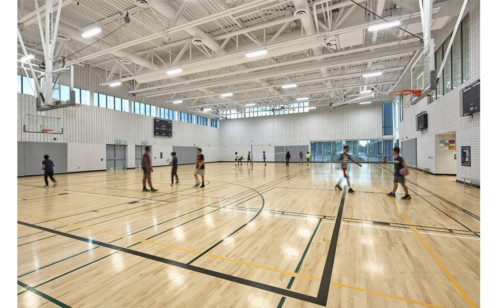
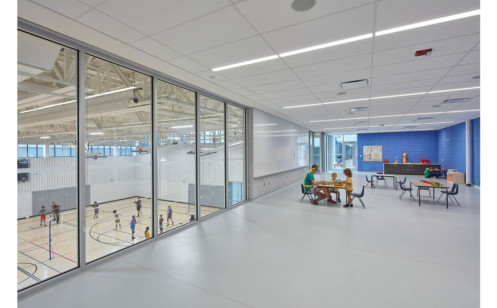
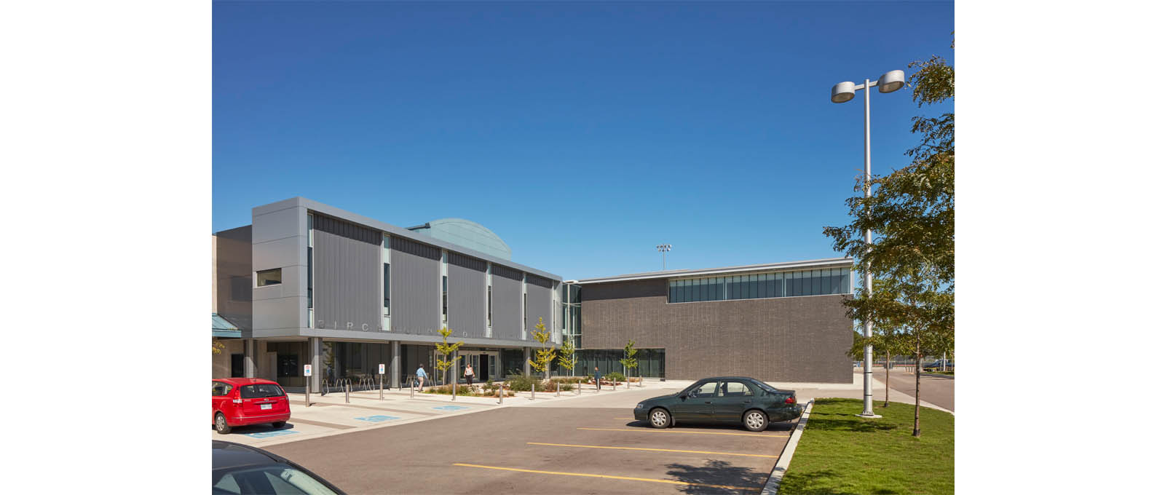
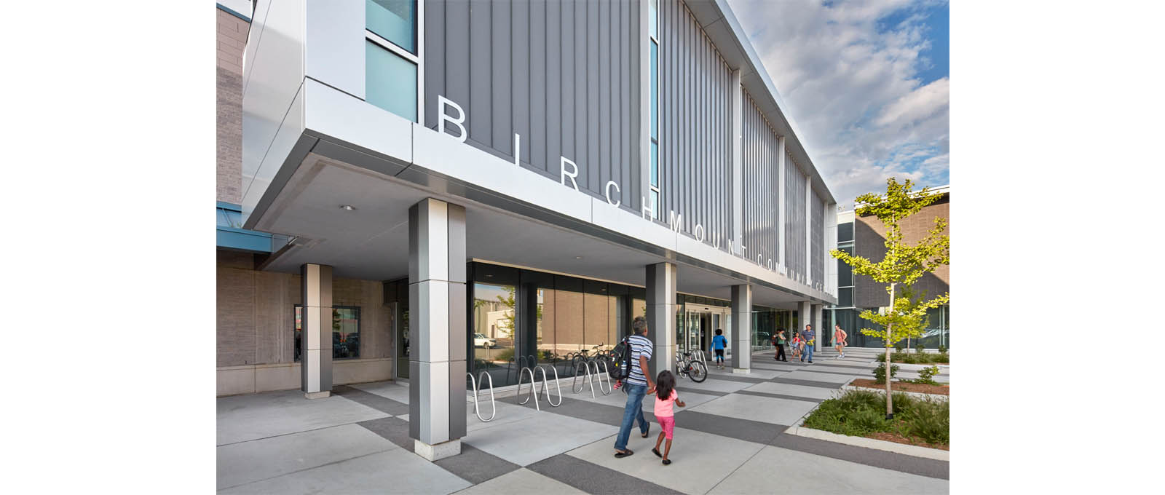
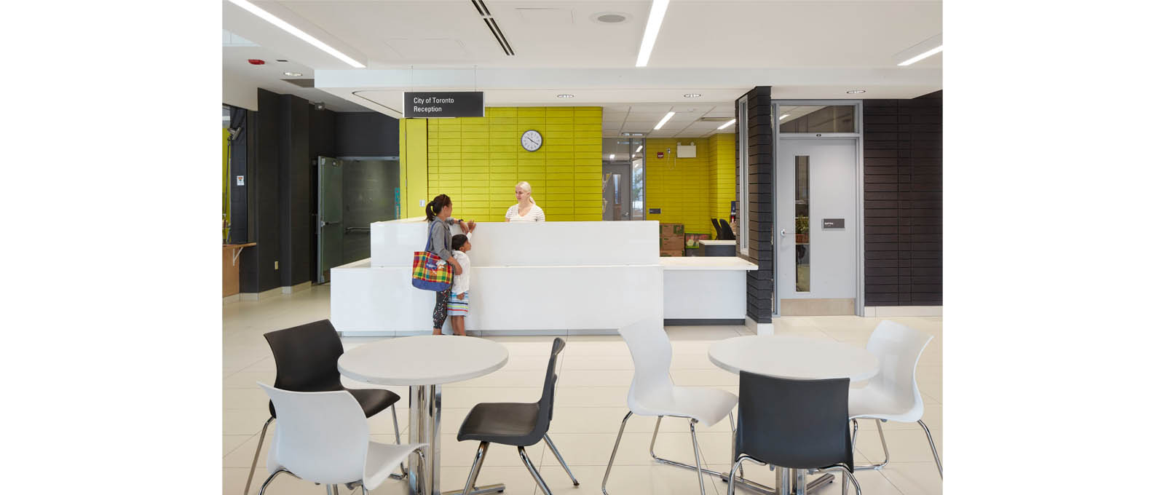
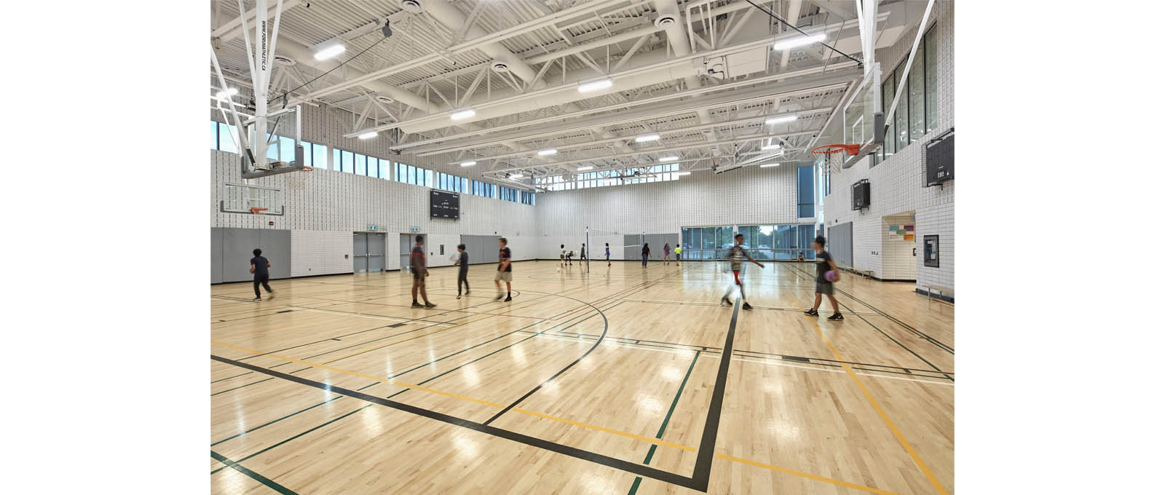
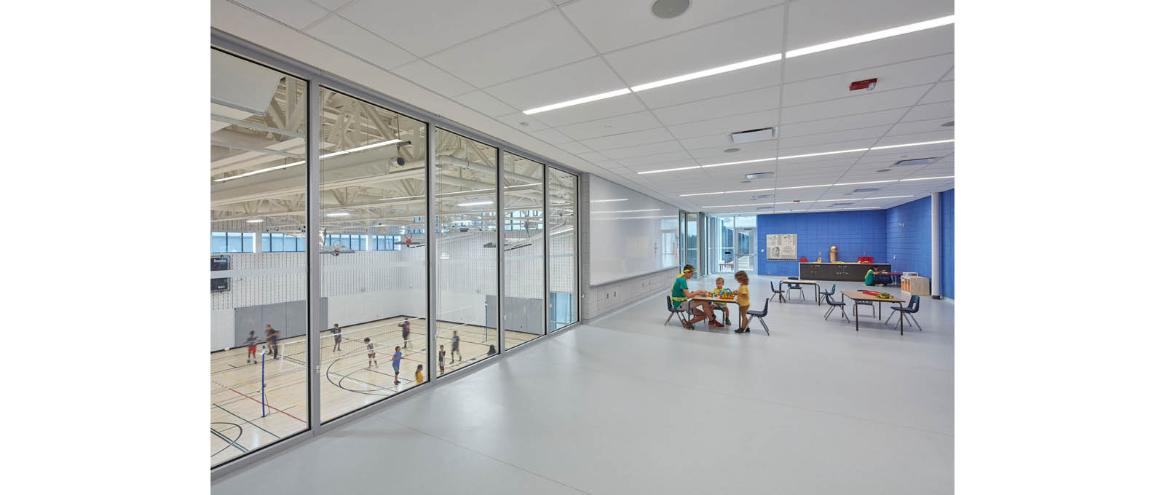
- Client: City of Toronto
- Location: Toronto
- Size: 46,500 sf
- Completion: 2018

