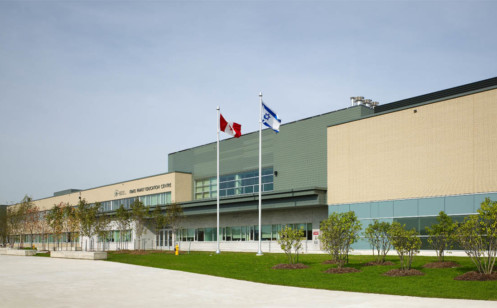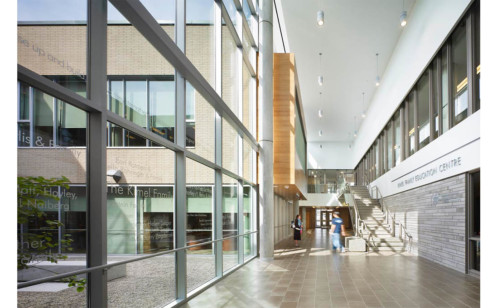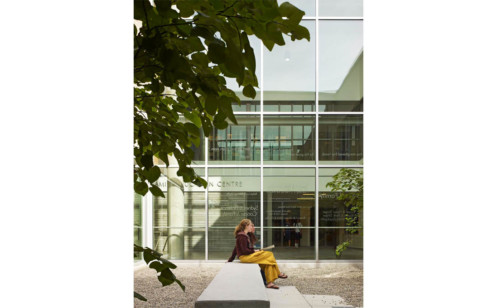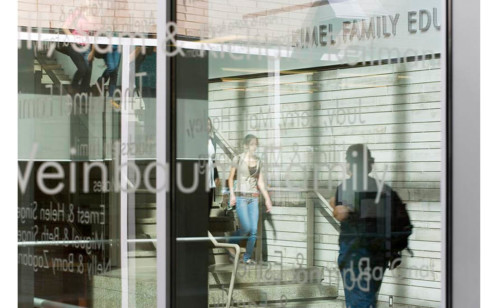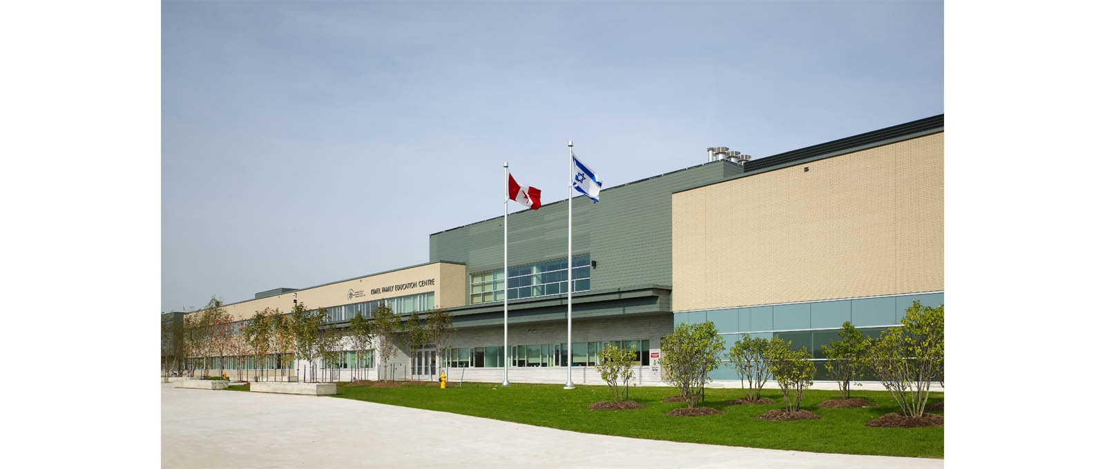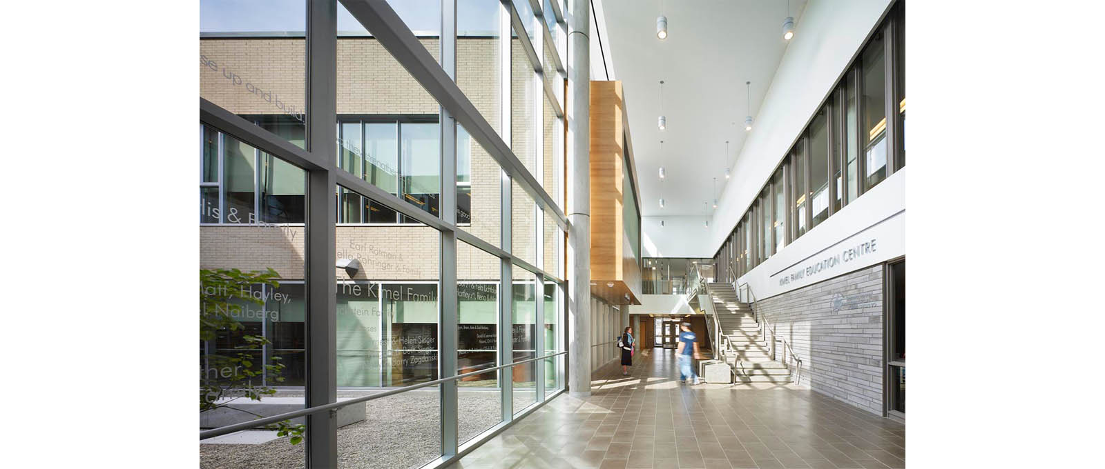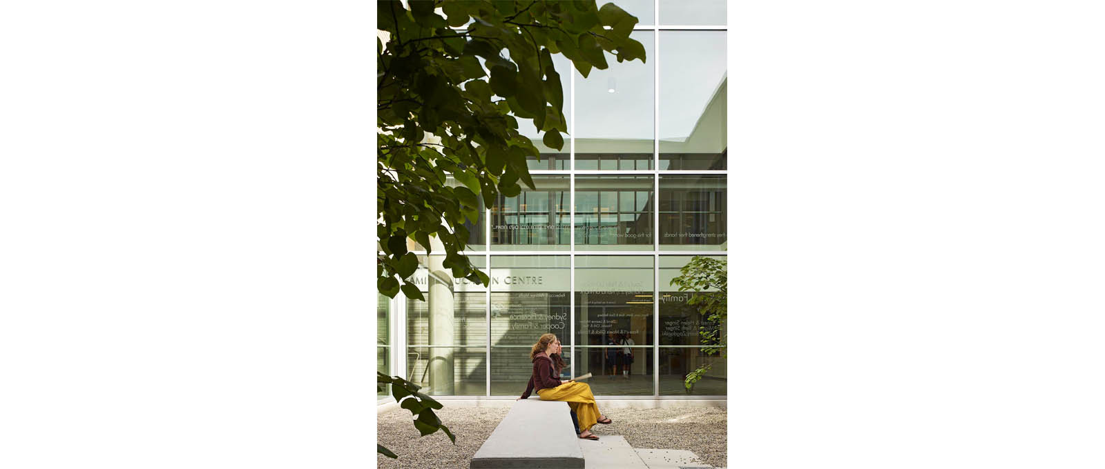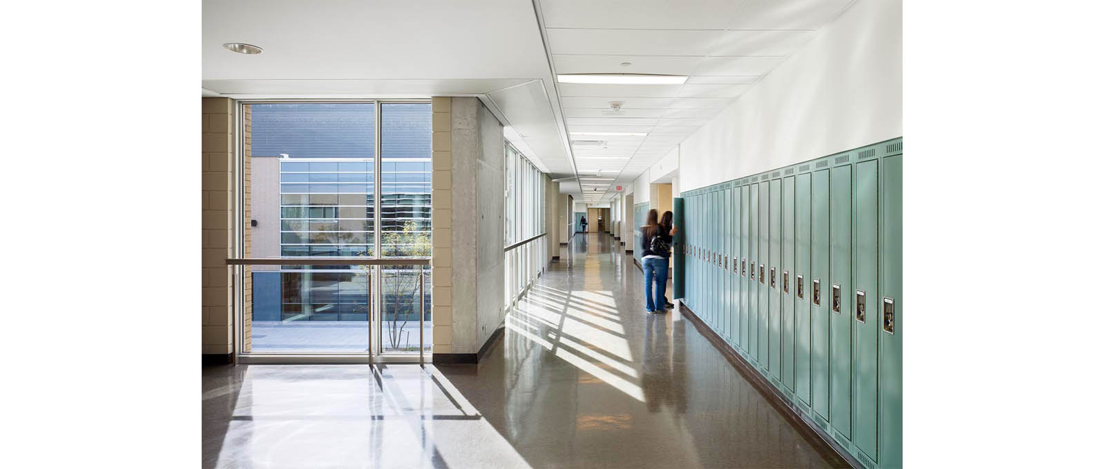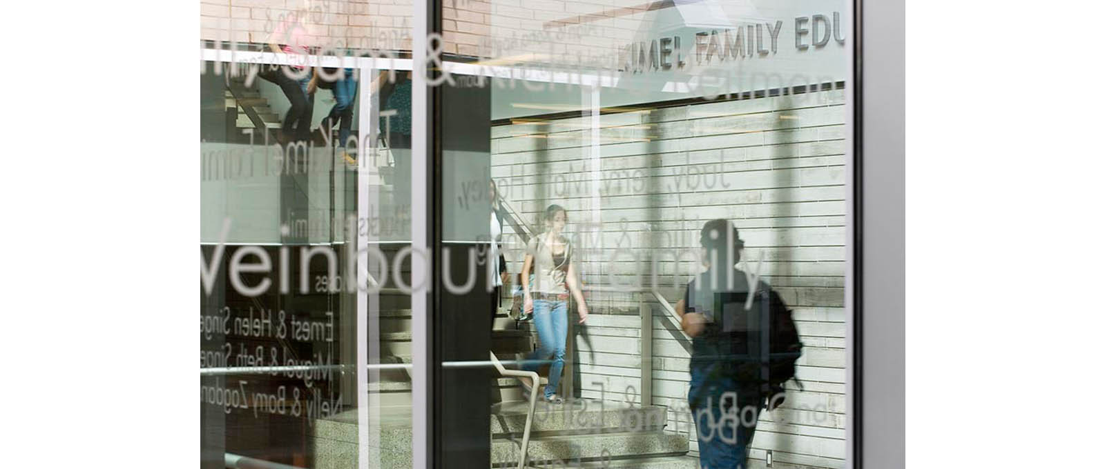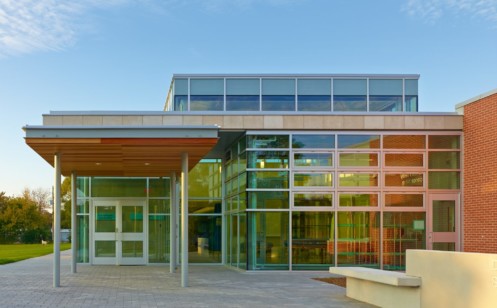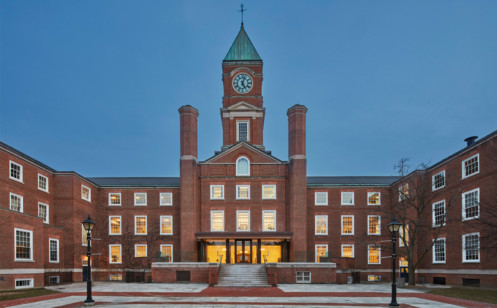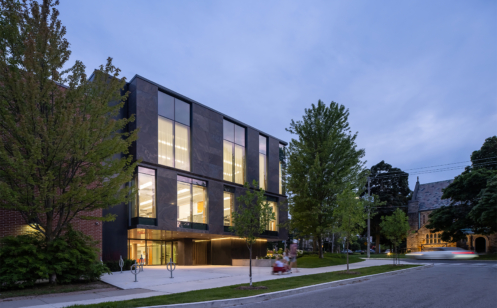This independent school is sited on an expensive greenfield site and connected to a large community centre. In addition to instructional spaces and classrooms, CHAT’s program spaces include a quadruple gymnasium (shared with the community centre), a weight room and conditioning area, a multi-purpose cafeteria, a chapel, a library learning commons, meeting rooms, and reception and administrative spaces. The design team created a sense of community by developing a program-driven architecture, organized around a large central courtyard and smaller peace garden. Distinguished by its abundant, naturally day-lit corridors and central public spaces with views into courtyards and the surrounding residential neighbourhood, CHAT provides the ideal environment in which to realize the school’s mission to foster an atmosphere of inquiry and intellectual stimulation for an enriched Jewish education.
*in association with ARK Architects

