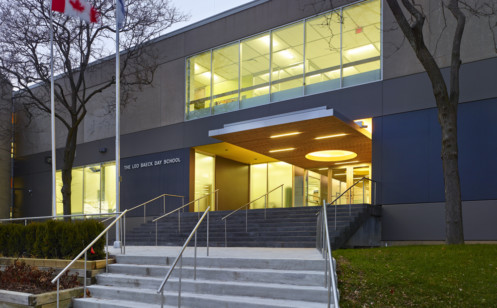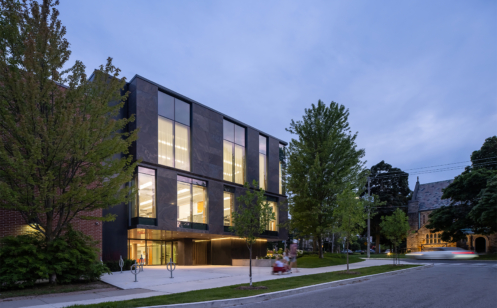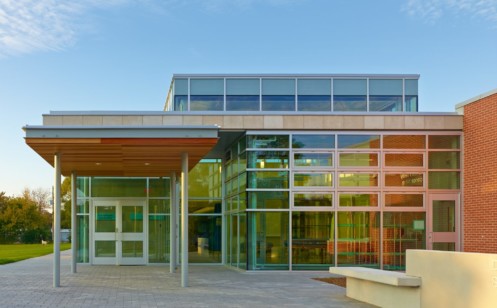Located adjacent to the historic heritage Manor House, the design was conceived around an innovative, flexible teaching theatre, seating 350 to 400 people in multiple seating arrangements. A custom tension grid is used as a service mezzanine to replace traditional theatre catwalks, providing greater flexibility for access to theatre lighting and creating a safe environment for student access and training. The Centre forms these new spaces as plateaus between strategically located terraces and walls that make reference to the original gardens that stepped down the ravine slopes surrounding the Manor. The Centre for Creative Learning was planned to receive a future addition. The multi-floored Middle School provided the appropriate programme to nest into the previous building.
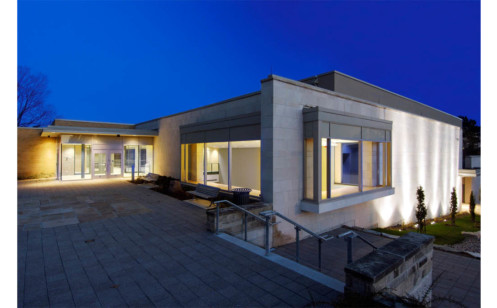
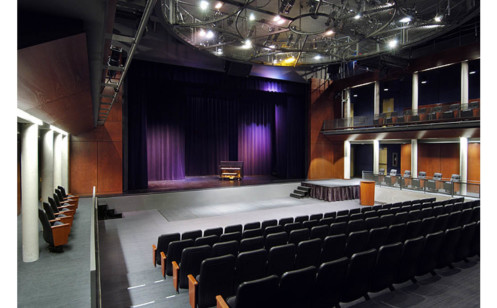
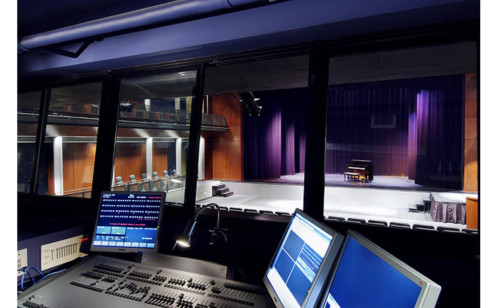
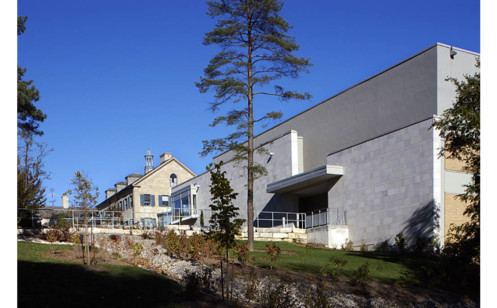
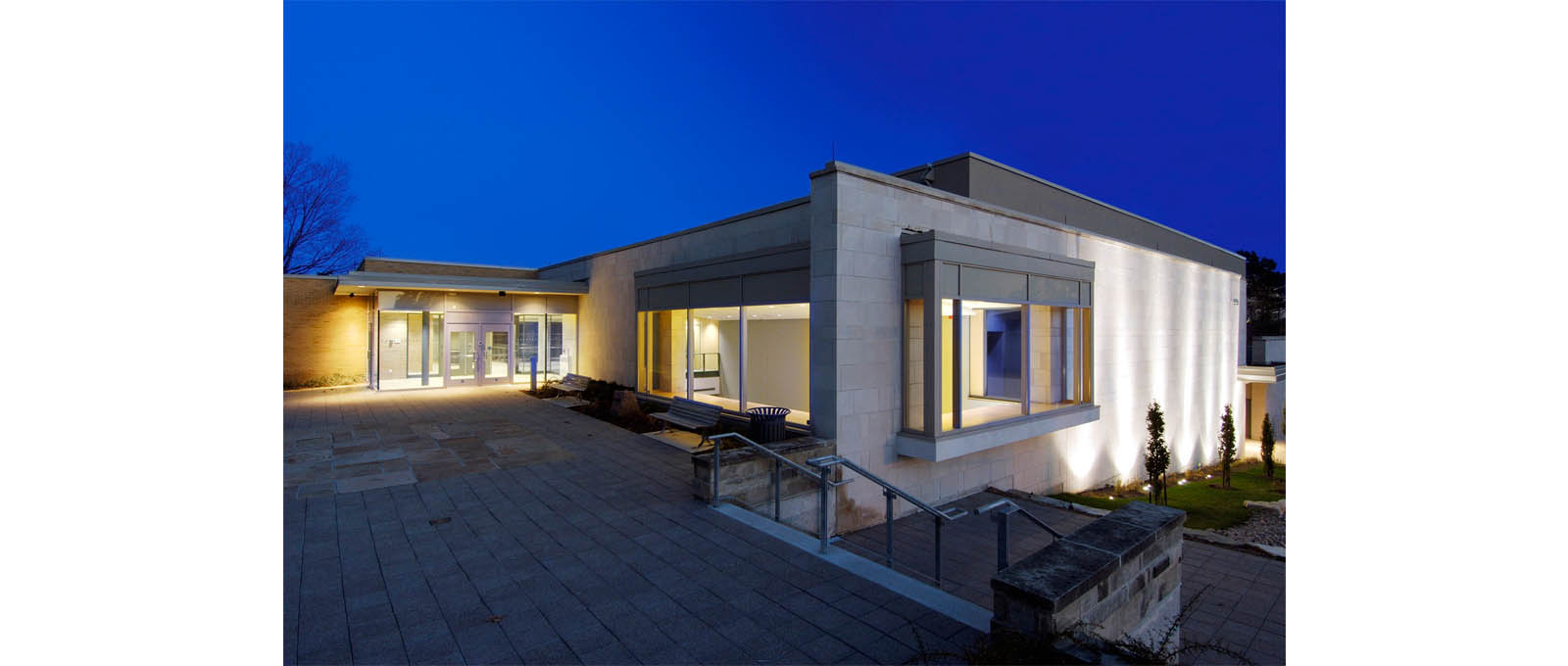
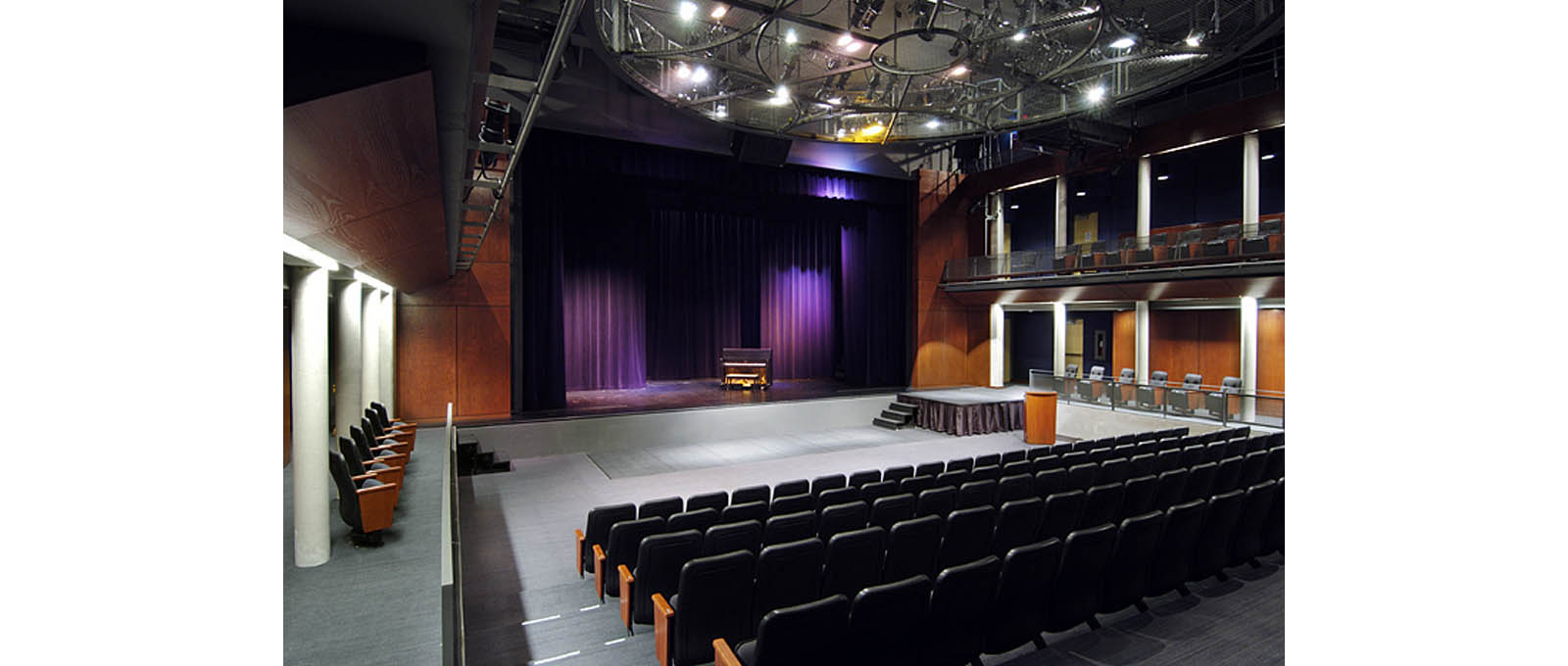
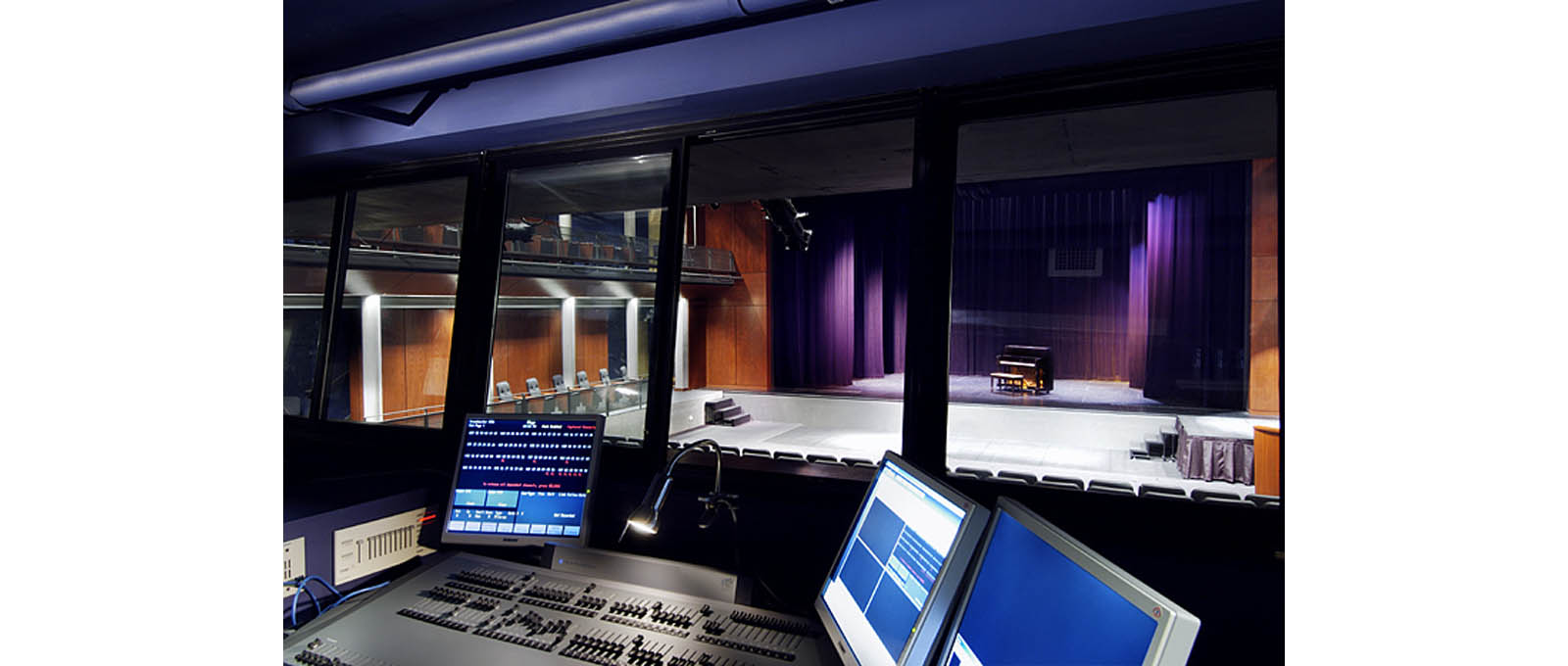
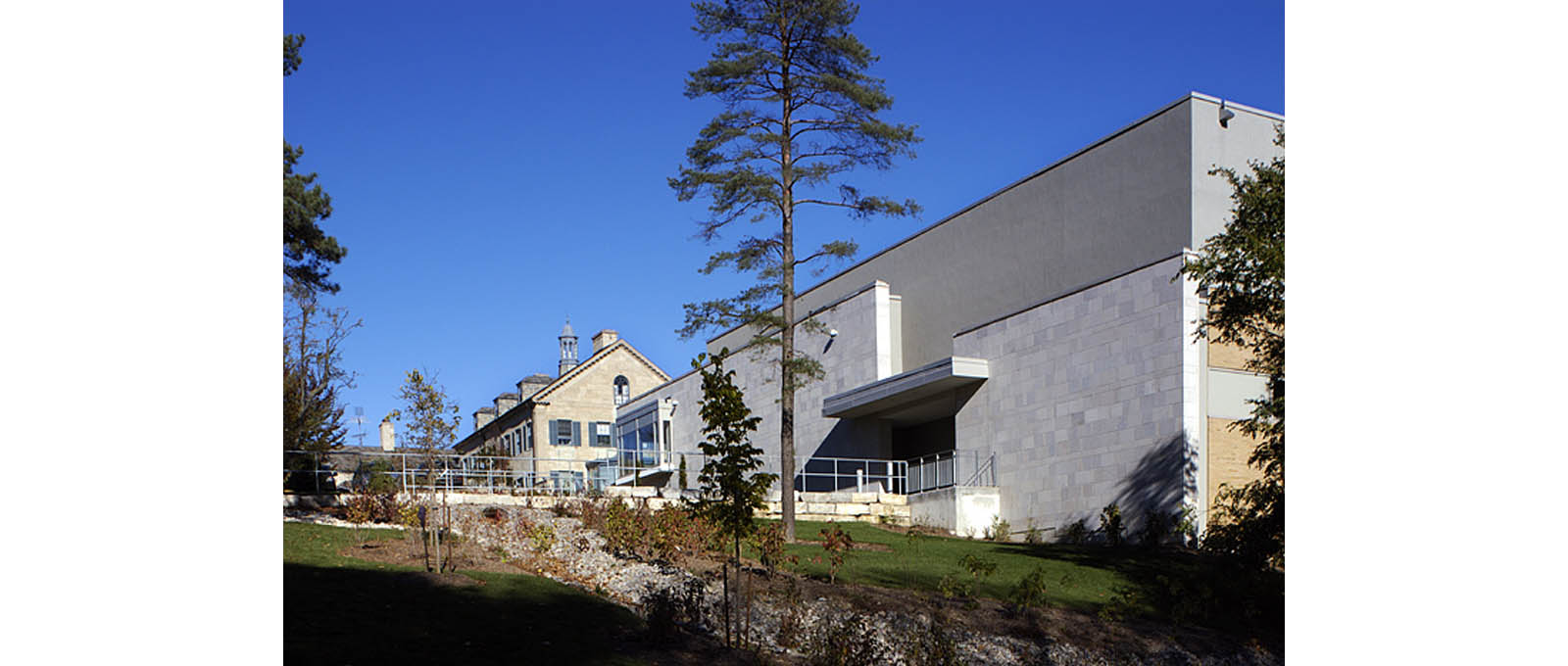
- Client: Crescent School
- Location: Toronto
- Size: 31,538 sf
- Completion: 2004

