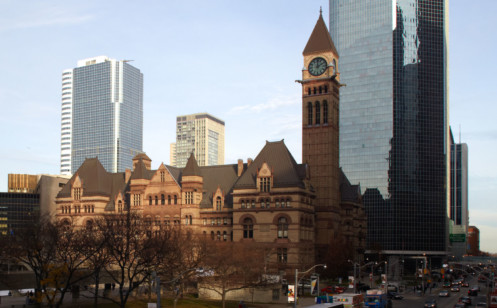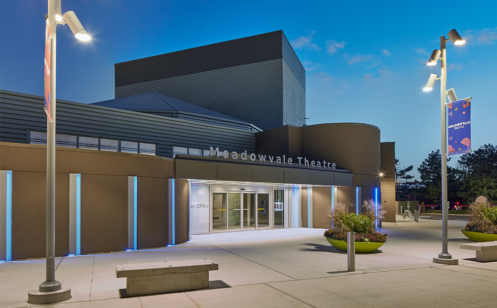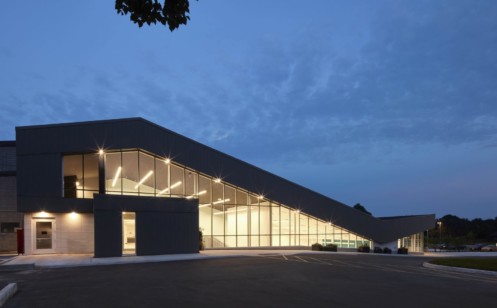The Church congregation approached CS&P to assist with site evaluation and design for the purpose of relocating and determining the “right-size” for a new church structure. Extensive design and programming meetings were facilitated to assist the congregation with a careful analysis of the meaning of church in the 21st Century along with a definition of purpose for a new facility. The result is a compact, low maintenance, two-storey building on a residential-sized strategically located site that offers easy access through public transport.
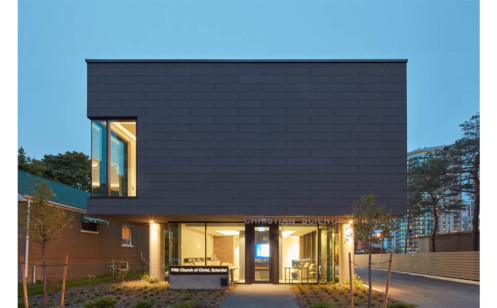
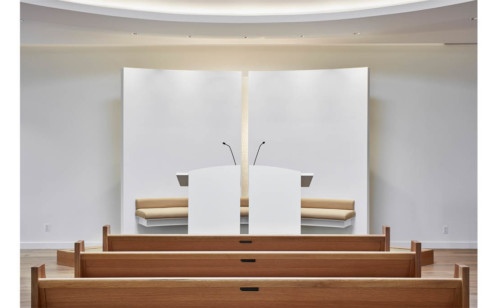
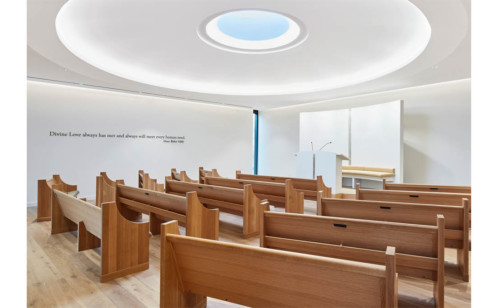
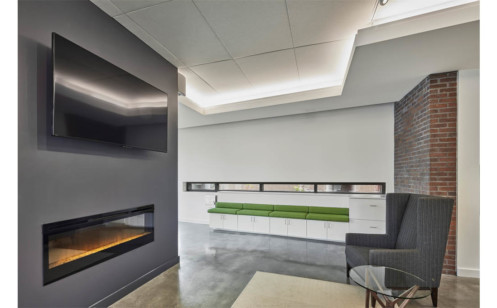
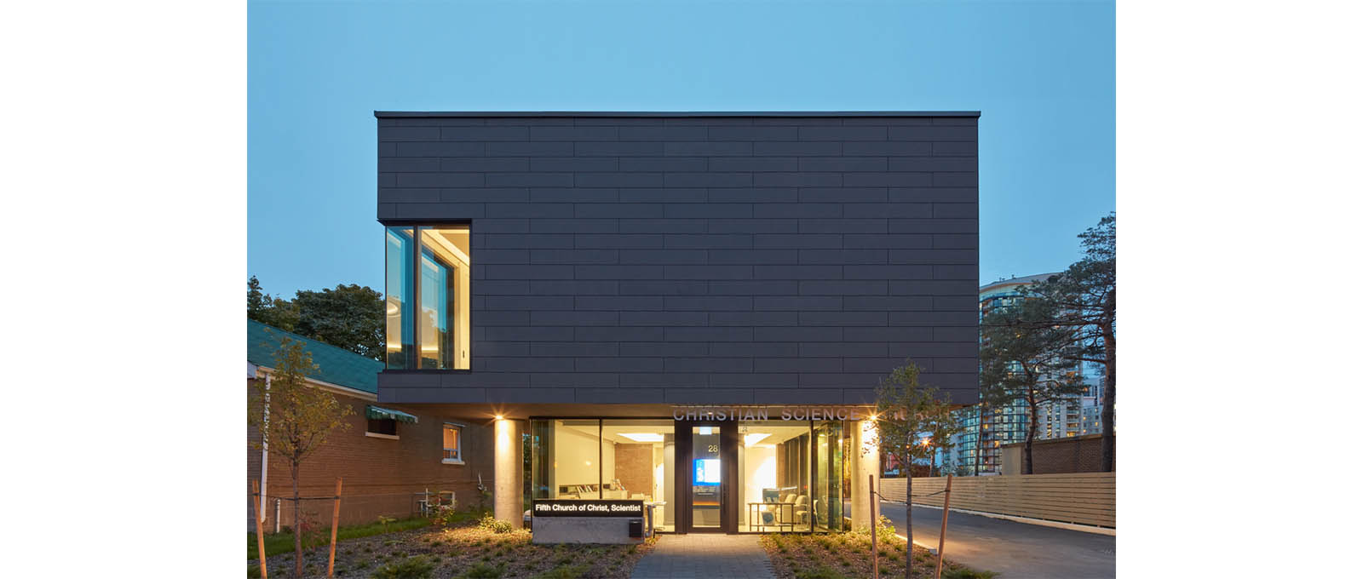
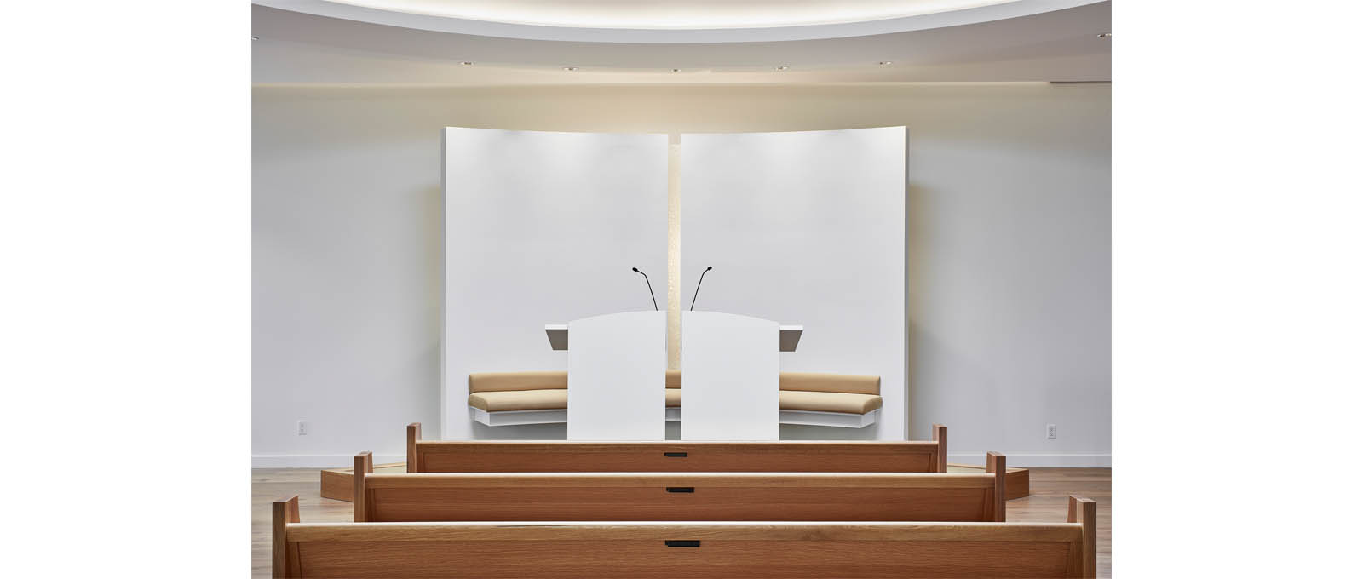
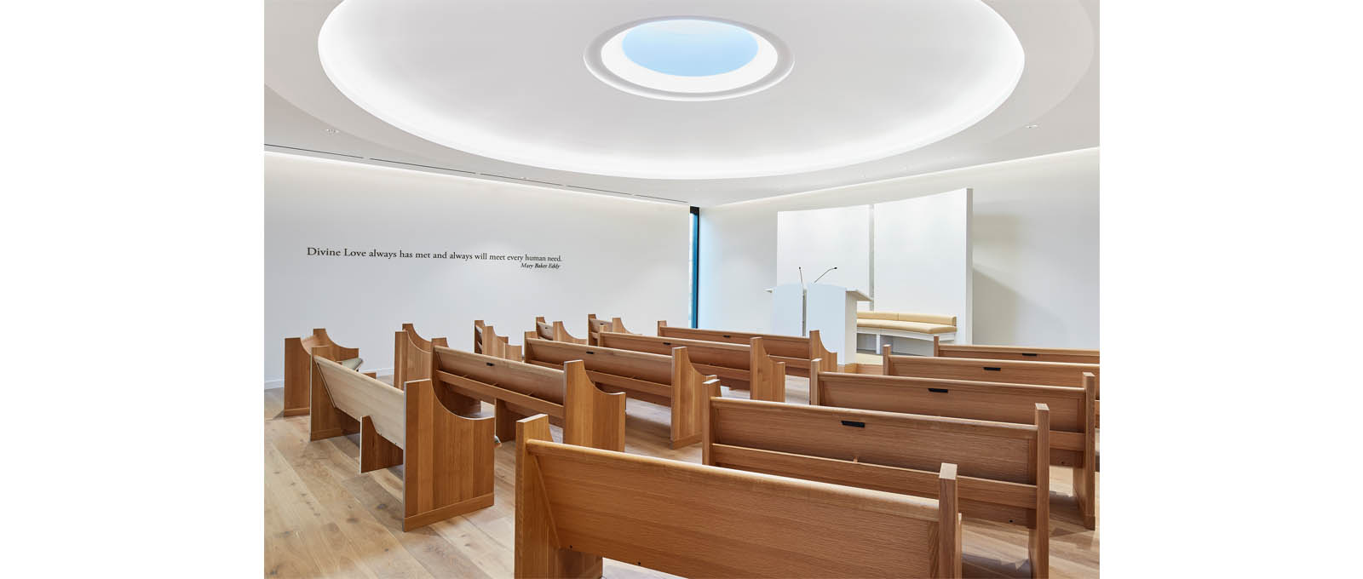
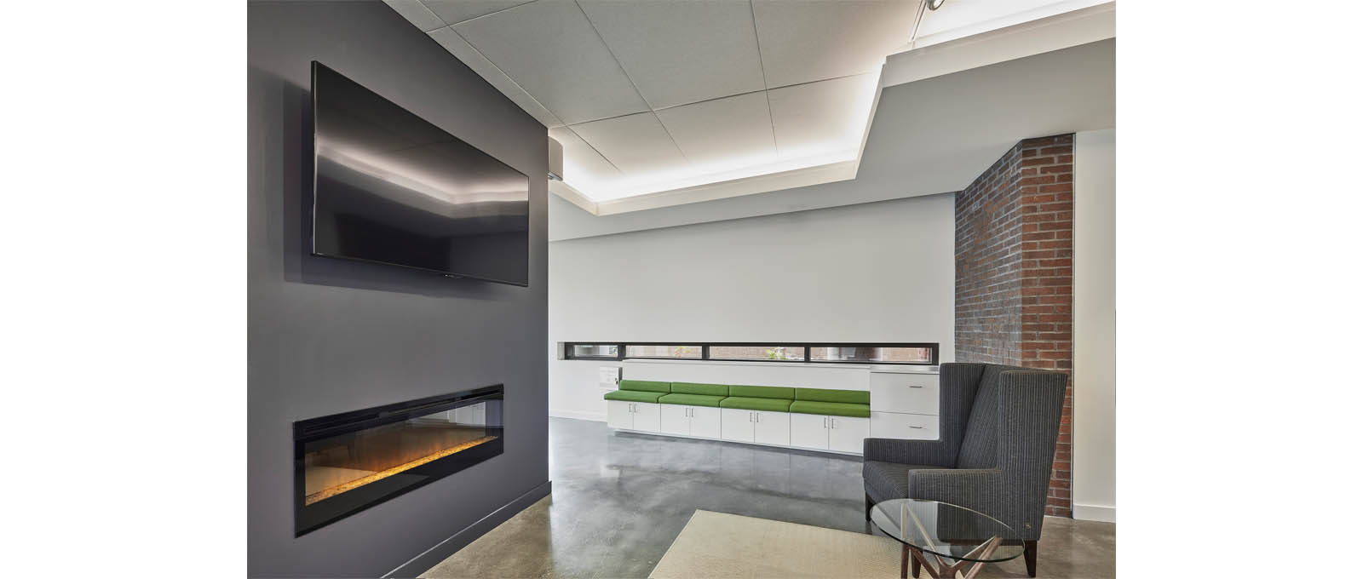
- Client: 5th Church of Christ, Scientist
- Location: Toronto
- Size: 4,500 SF
- Completion: 2016

