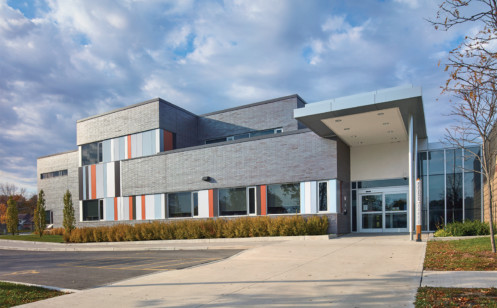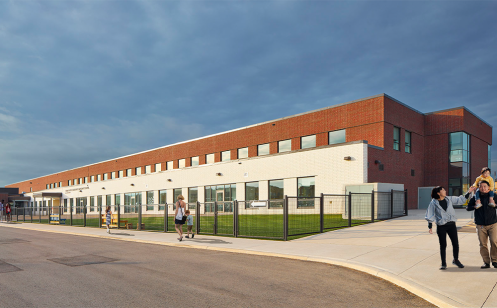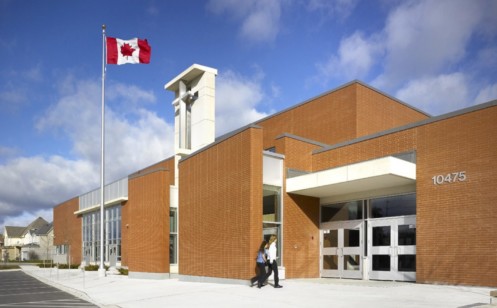The school is designed to accommodate 1,250 students from Grade 9 to Grade 12. The three-storey building is arranged around an exterior courtyard that provides generous daylight and views to teaching spaces and breakout study areas, while offering a sheltered garden for Food Services classes as well as an outdoor art space and quiet outdoor area for Special Education classes. The main entrance leads into a student common that ties the three floors together and provides an amphitheatre and black box theatre. From the main entrance, a vista opens through the cafeteria to the back of the school and the outdoor playing areas and sports field.
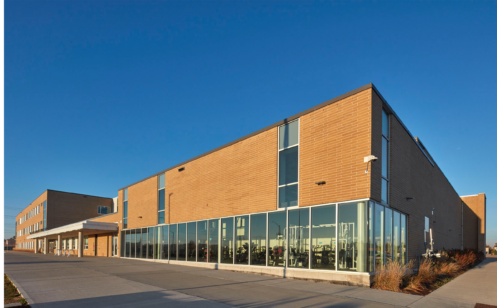
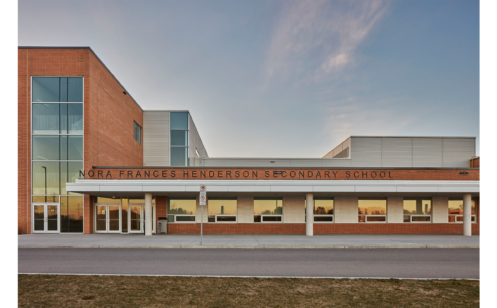
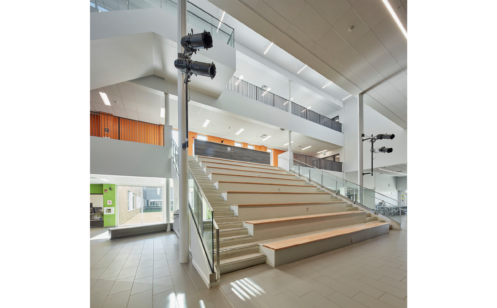
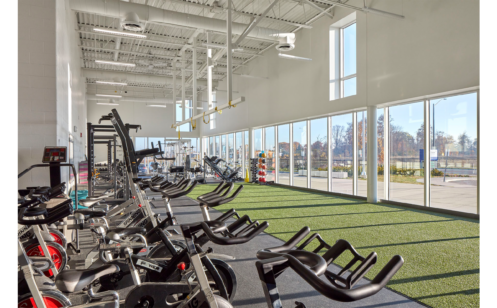
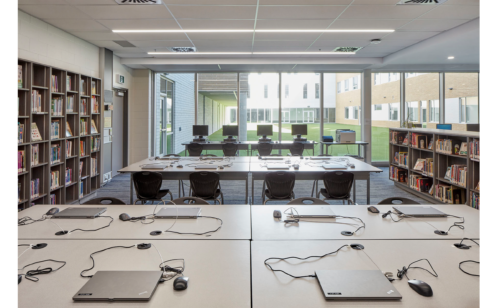
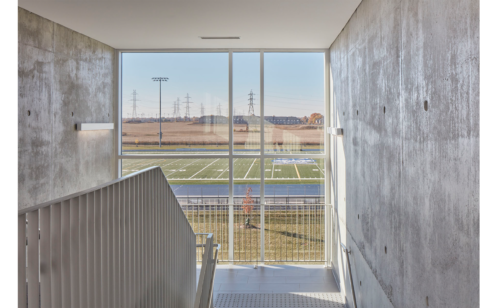
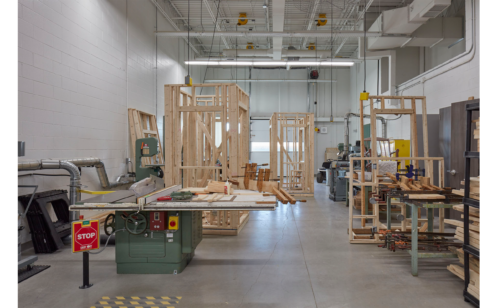
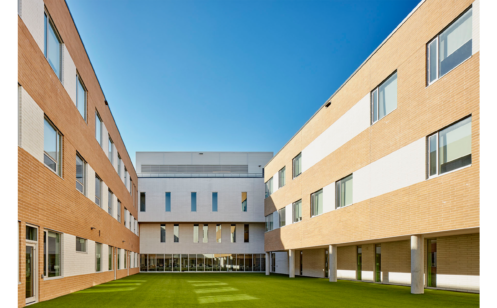
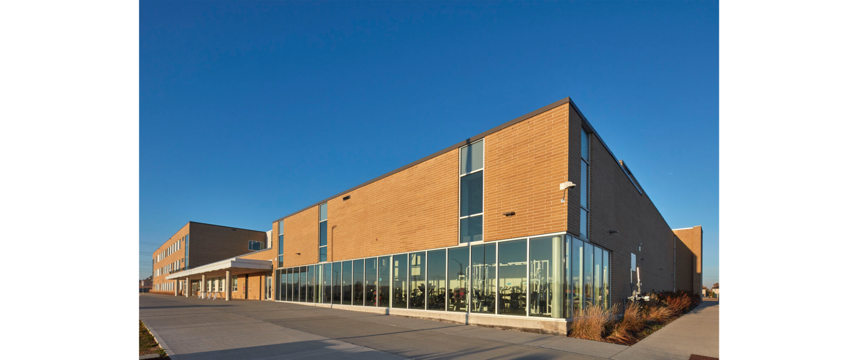
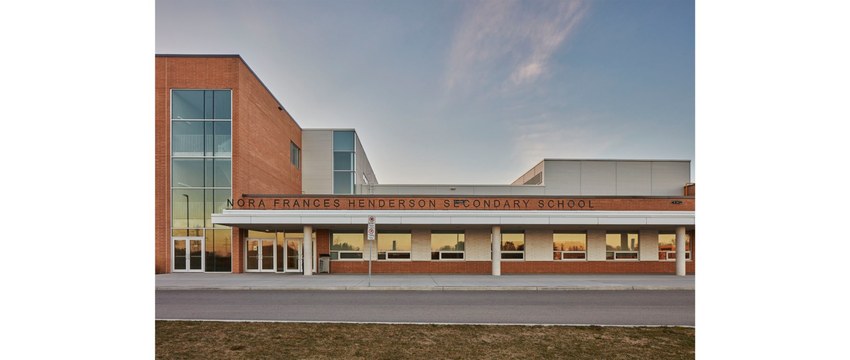
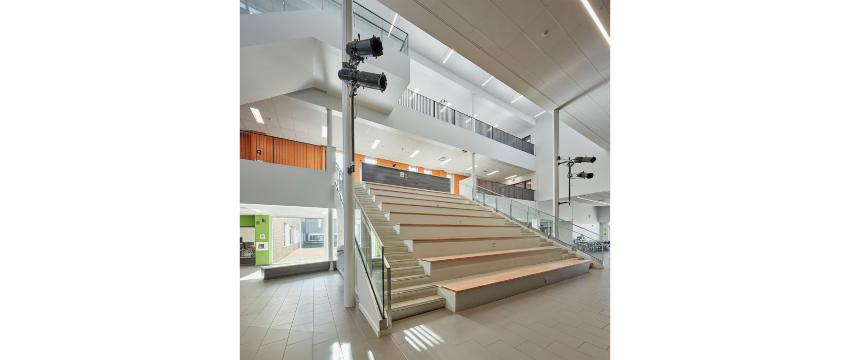
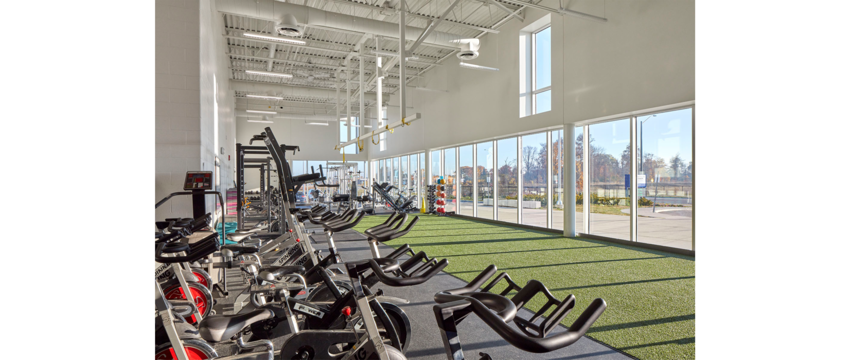
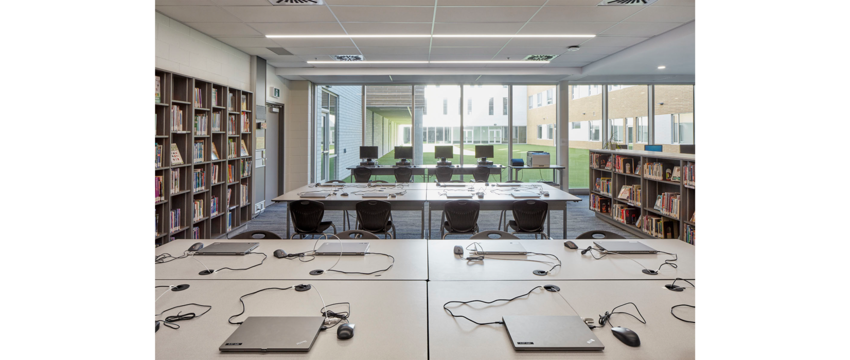
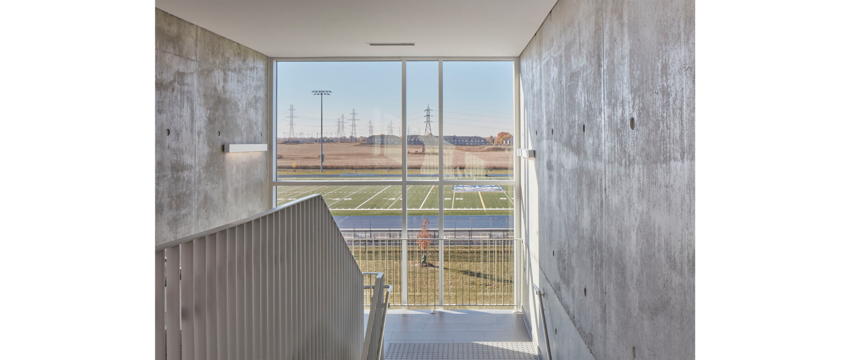
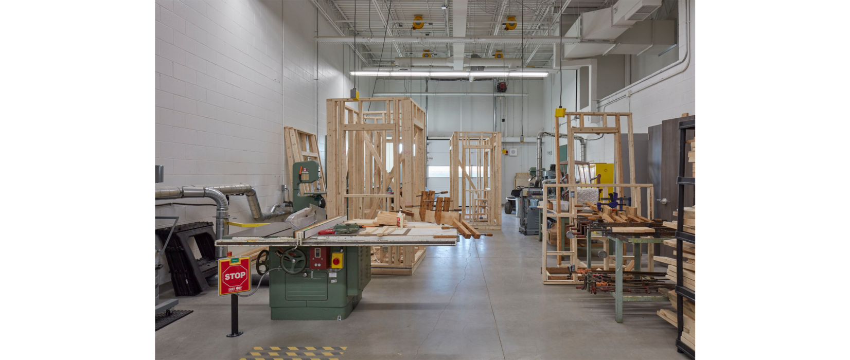
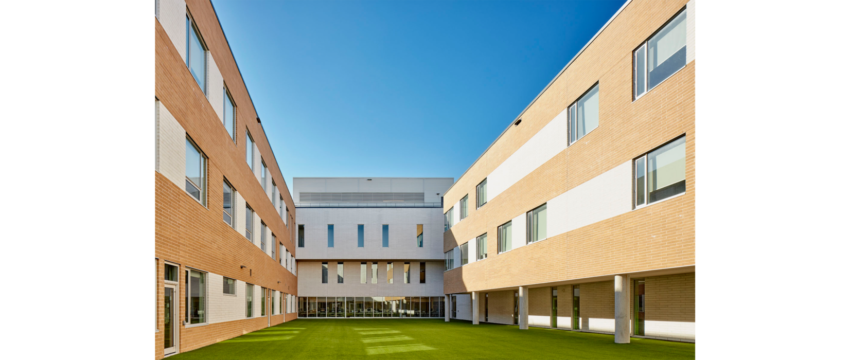
- Client: Hamilton-Wentworth District School Board
- Location: Hamilton
- Size: 166,450 sf
- Completion: 2019

