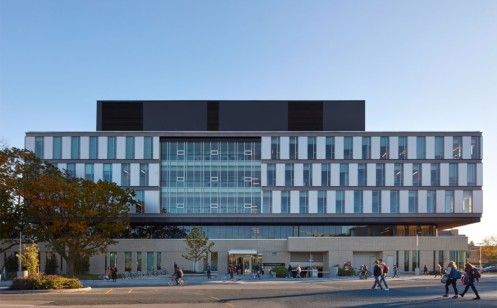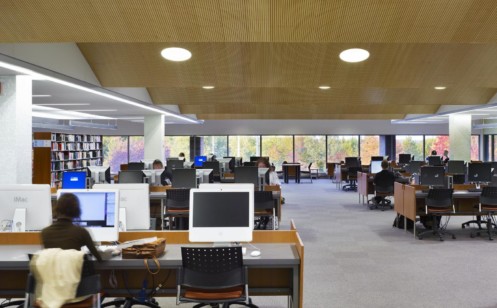The addition/renovation provides Macdonald Hall with a new, fully-accessible entrance lobby with increased public visibility, a Moot Courtroom, and new teaching, administrative and computer learning facilities. Key program elements of the school’s three levels are expanded and opened to the atrium to welcome public circulation to those spaces. A key challenge of the project was transforming an older University building with little “street presence” to create a new urban face to the campus. This goal was achieved by creating a striking three-storey glazed entrance hall atrium which is highly visible from the street.
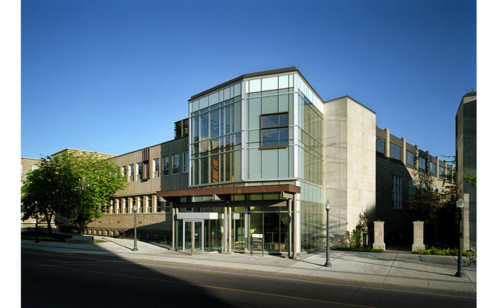
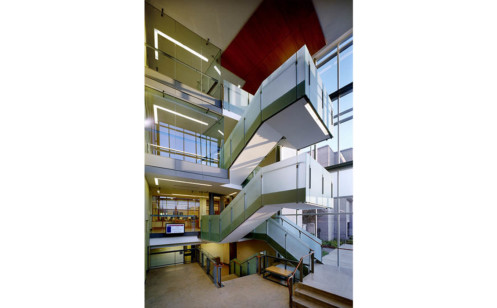
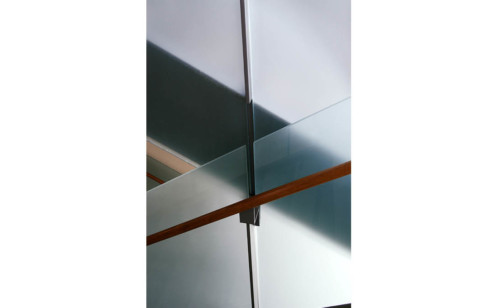
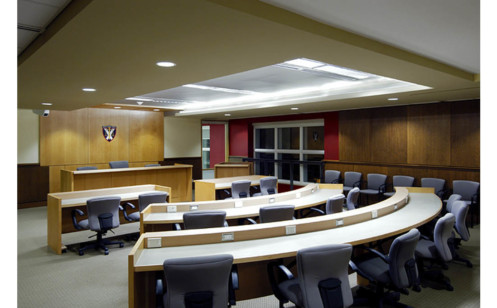
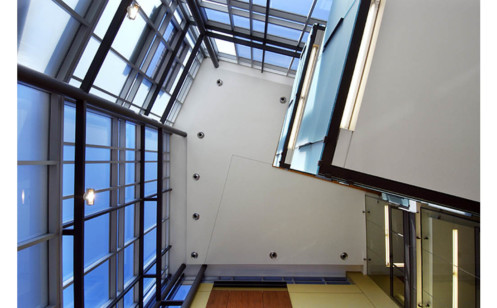
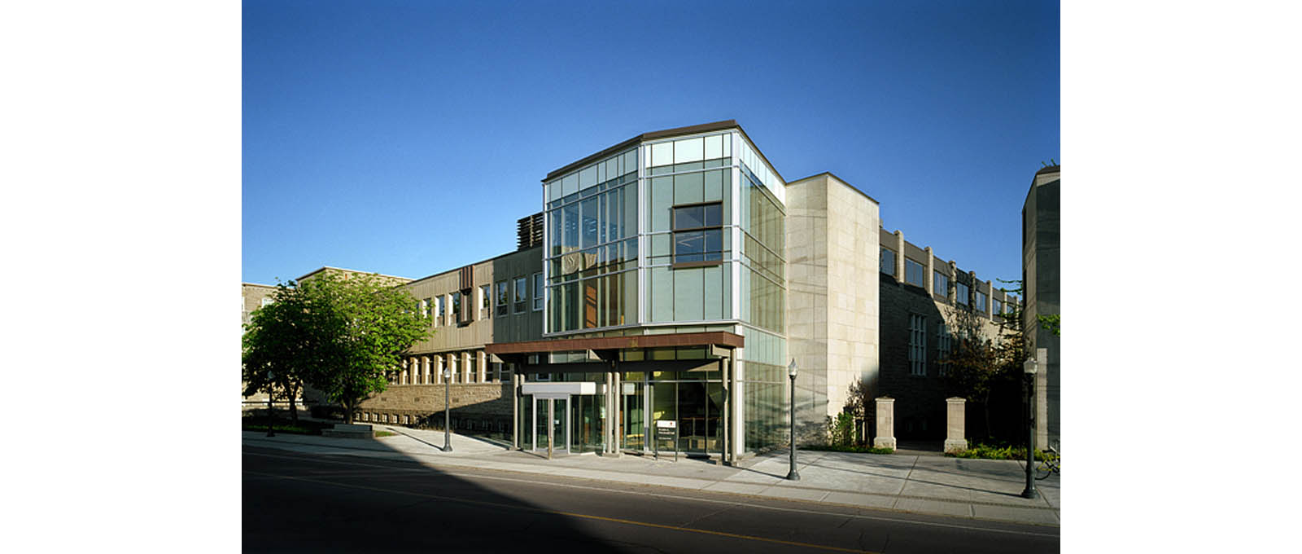
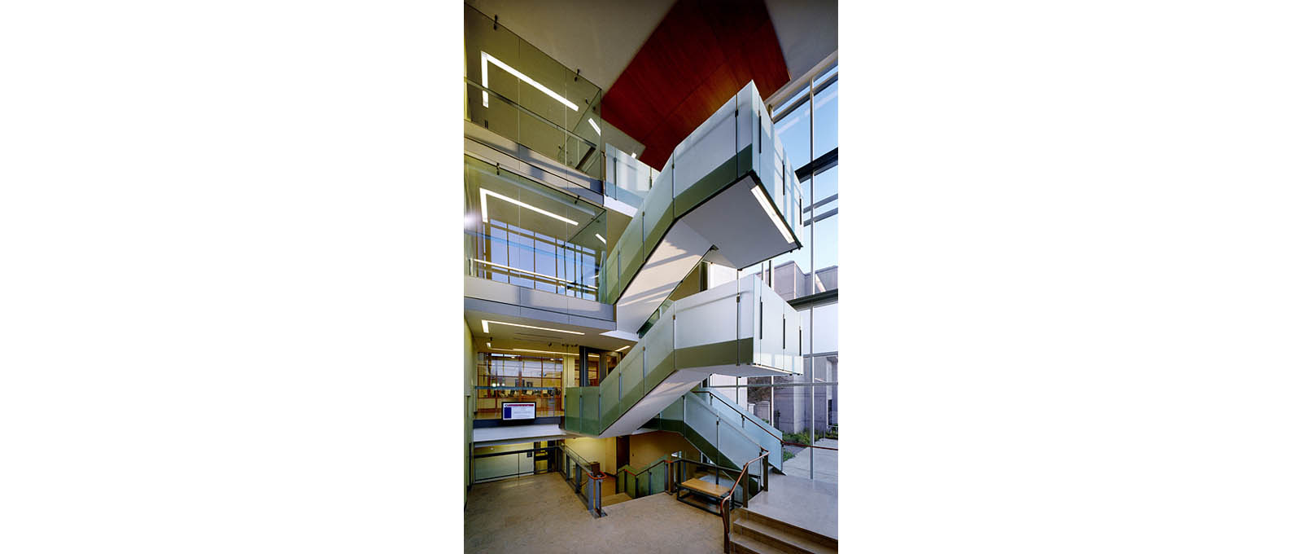

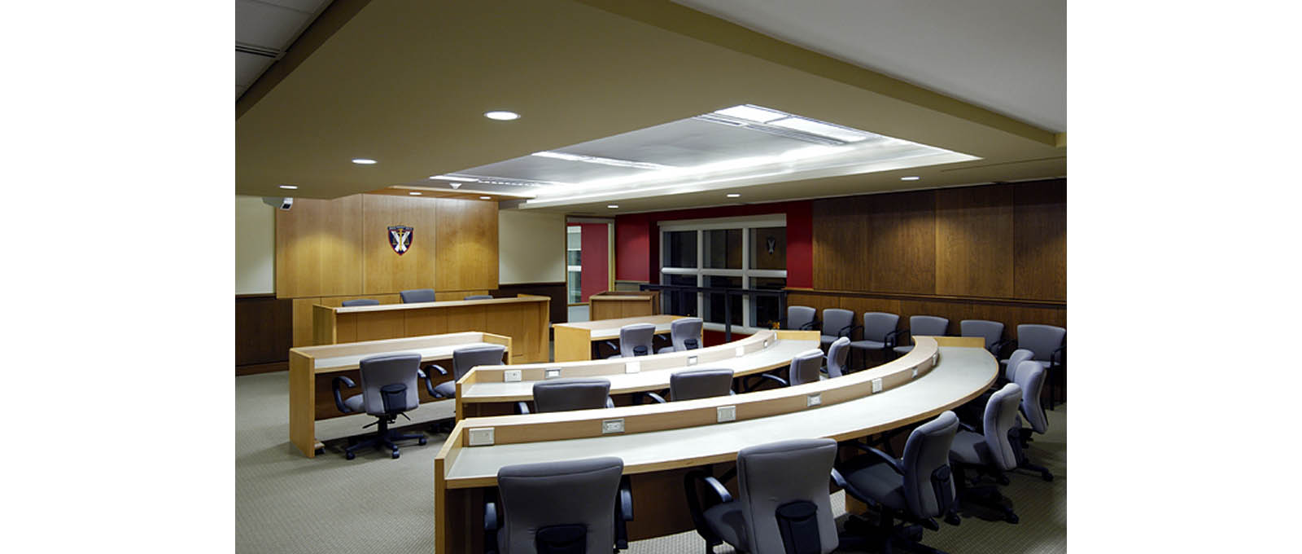
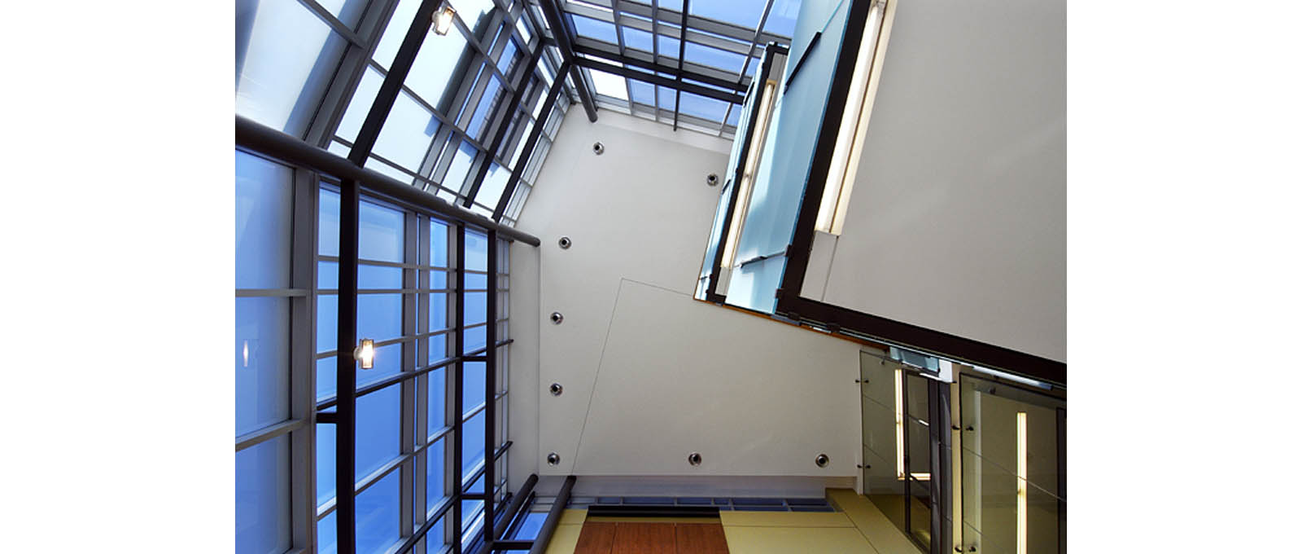
- Client: Queen’s University
- Location: Kingston
- Size: 2,766 sf
- Completion: 2003

