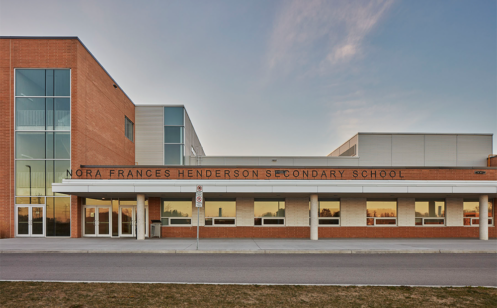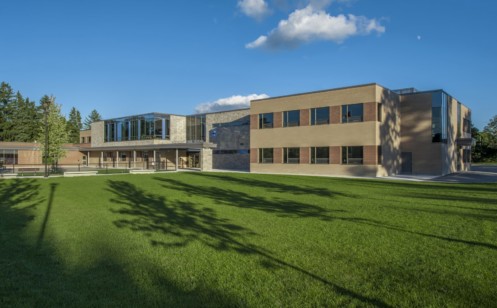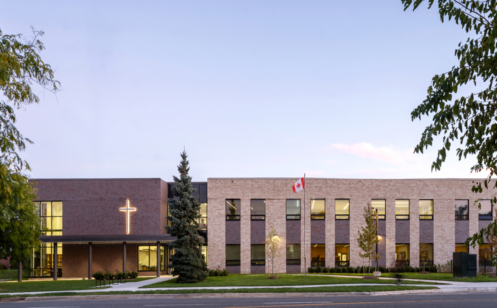Located on the traditional territory of the Anishinaabe and Haudenosaunee, this 2-storey school is designed to house 623 students and 49 child care spaces. The site was arranged to take advantage of the southern exposure, to enhance wayfinding and to allow the sharing of amenities between the school, the child care, and the adjacent city park. The floor plan is organized as a simple double loaded bar. The 1-storey child care space appears distinct from the school by separating it with glazed vestibules. The child care and kindergarten play areas are located along the front of the school in an effort to animate the neighbourhood with the sights and sounds of children. The exterior elevations are simple with a rigorous rhythm of windows. Although the brick colours are traditional in colour, they are used together in a non-traditional way thereby giving the school a more contemporary sensibility.
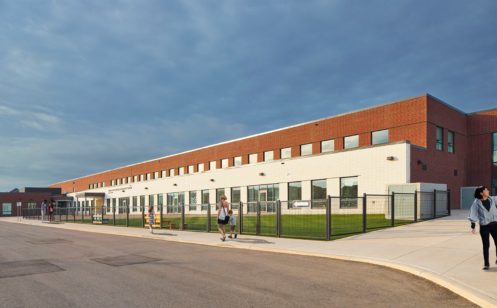
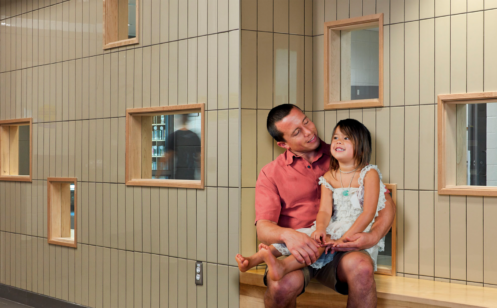
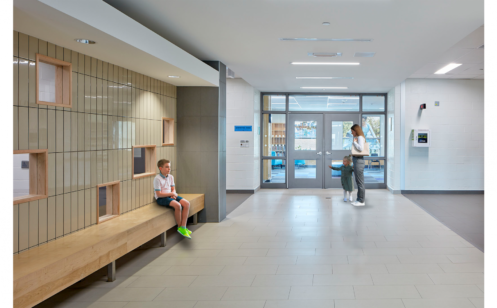
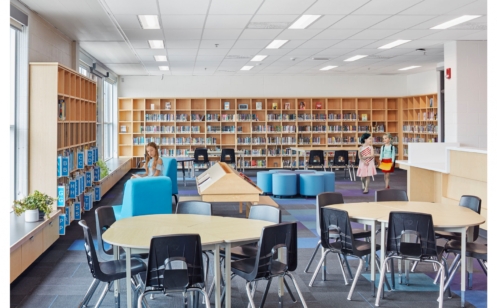
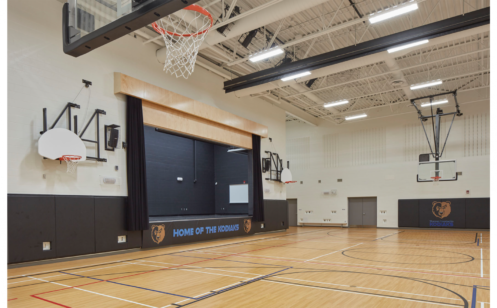
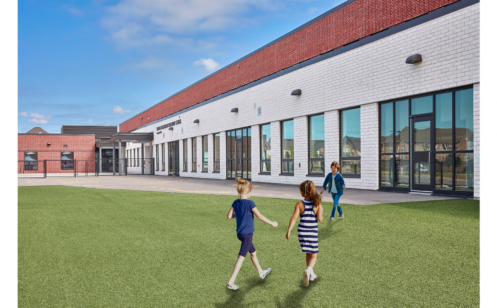
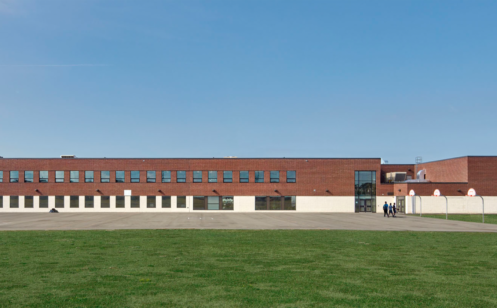
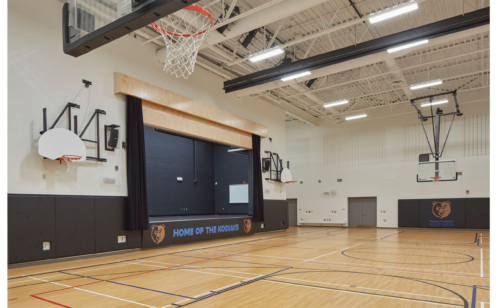
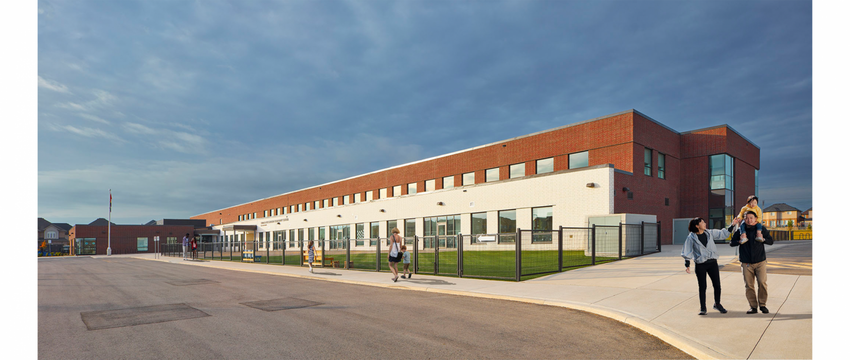
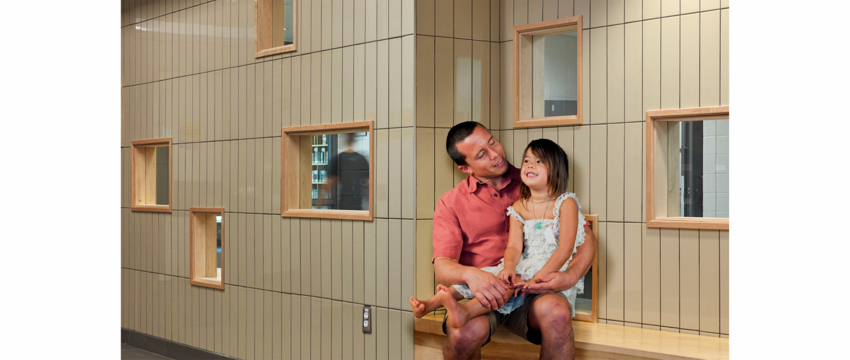
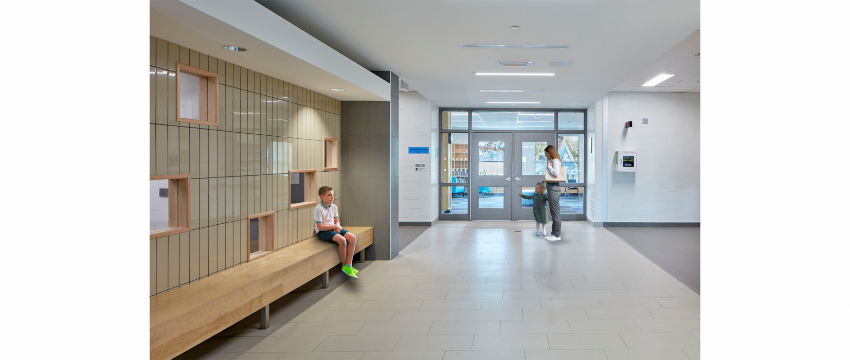
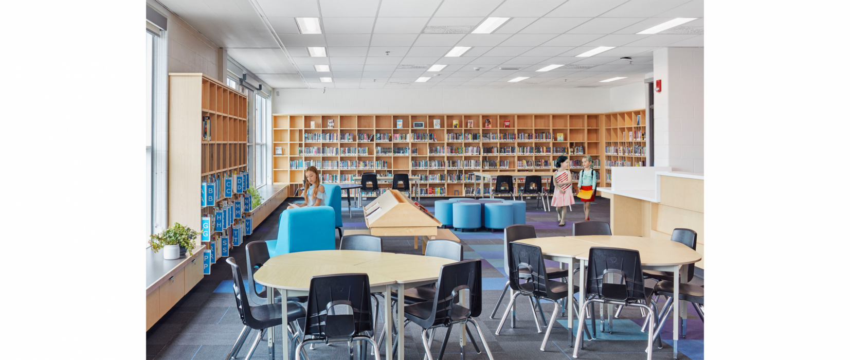
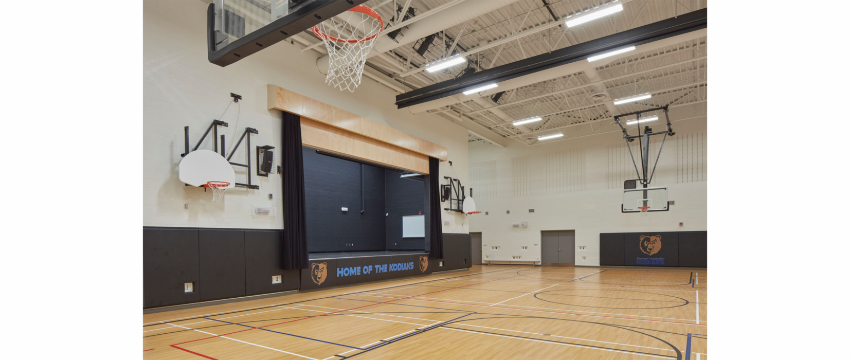
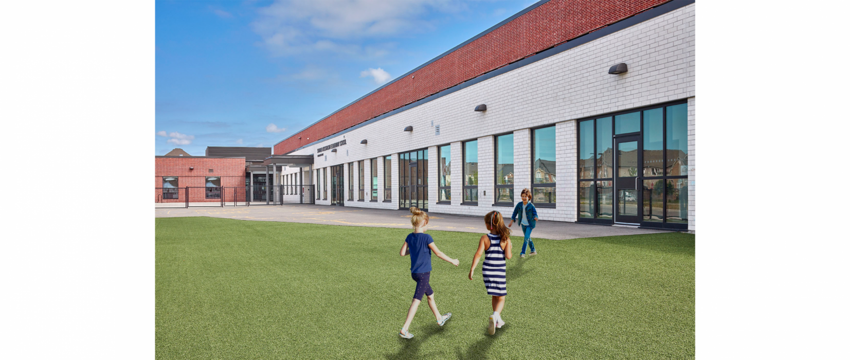
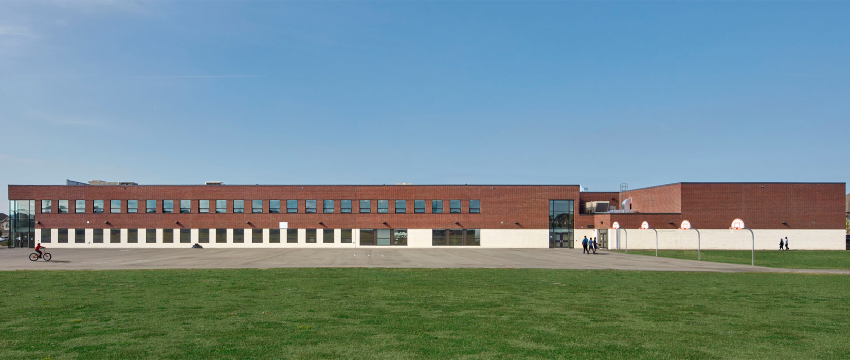
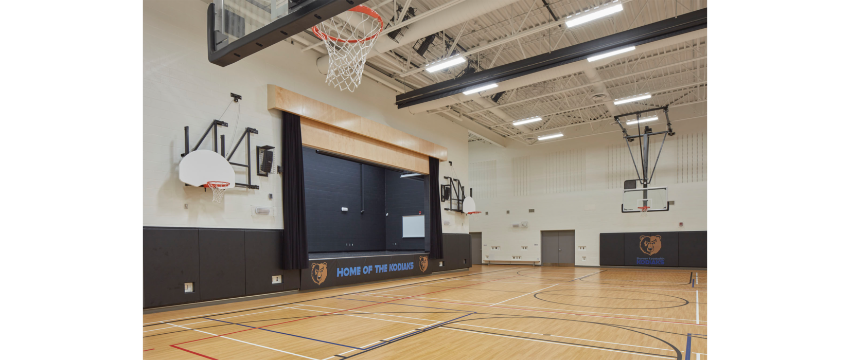
- Client: Hamilton-Wentworth District School Board
- Location: Hamilton
- Size: 62,270 sf
- Completion: 2021

