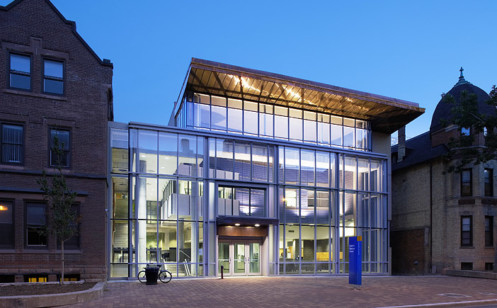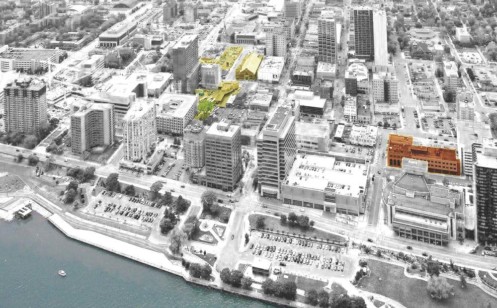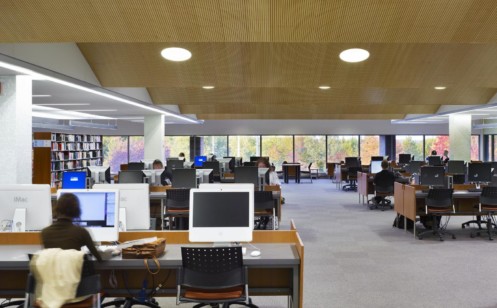The design of the Learning Commons transforms an existing 15,000 sf undifferentiated warehouse-like building into a spacious, light-filled and technology-enhanced environment that supports a student’s intellectual and social engagement. The facility houses a number of distinct program elements including technical support labs, seminar and group study rooms, computer labs, presentation and conference spaces, and a large Learning Commons with hub resource nodes that serve as totemic elements within the large, two-storey room. The design builds upon the existing building’s industrial character, offering a complimentary palette of materials and colours.
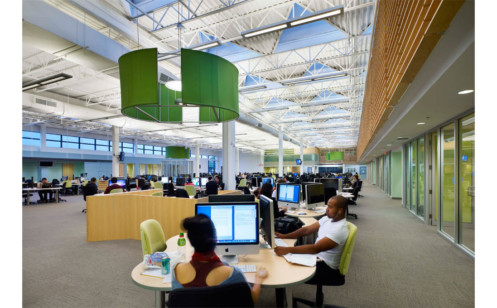
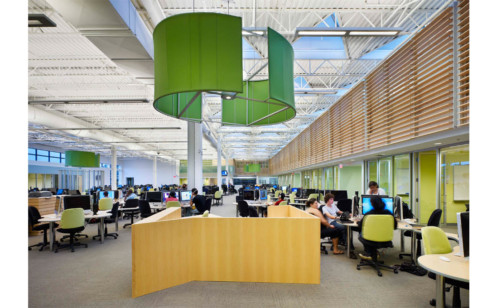
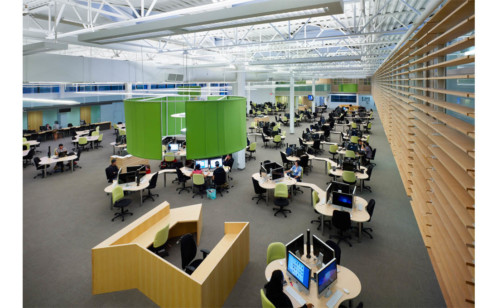
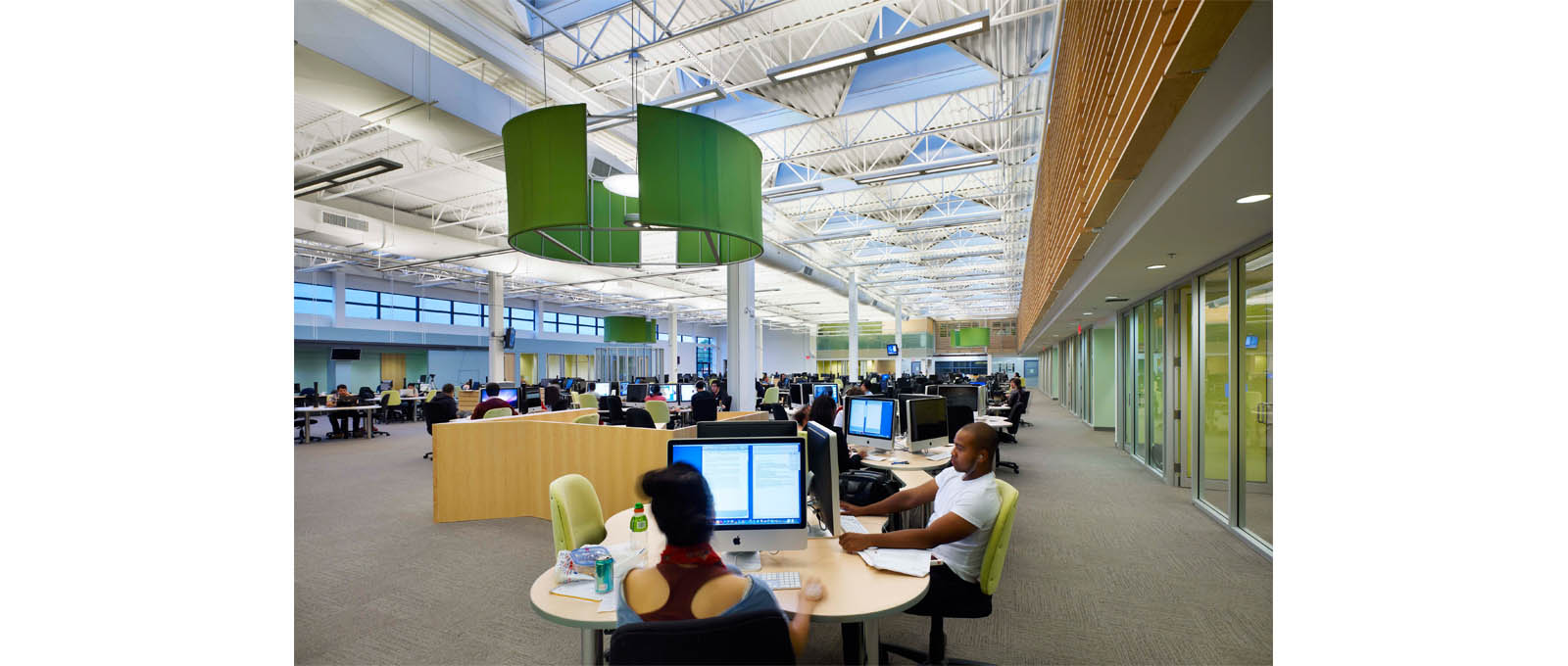
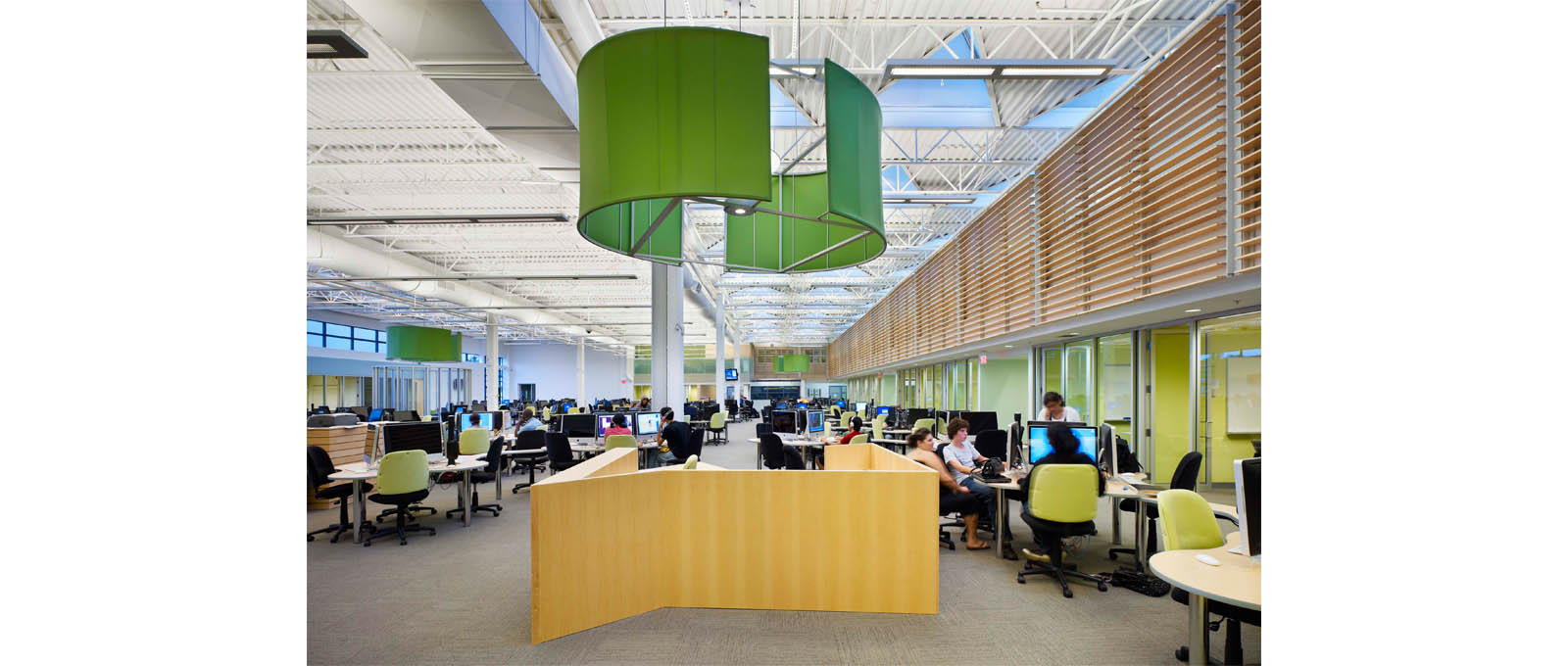
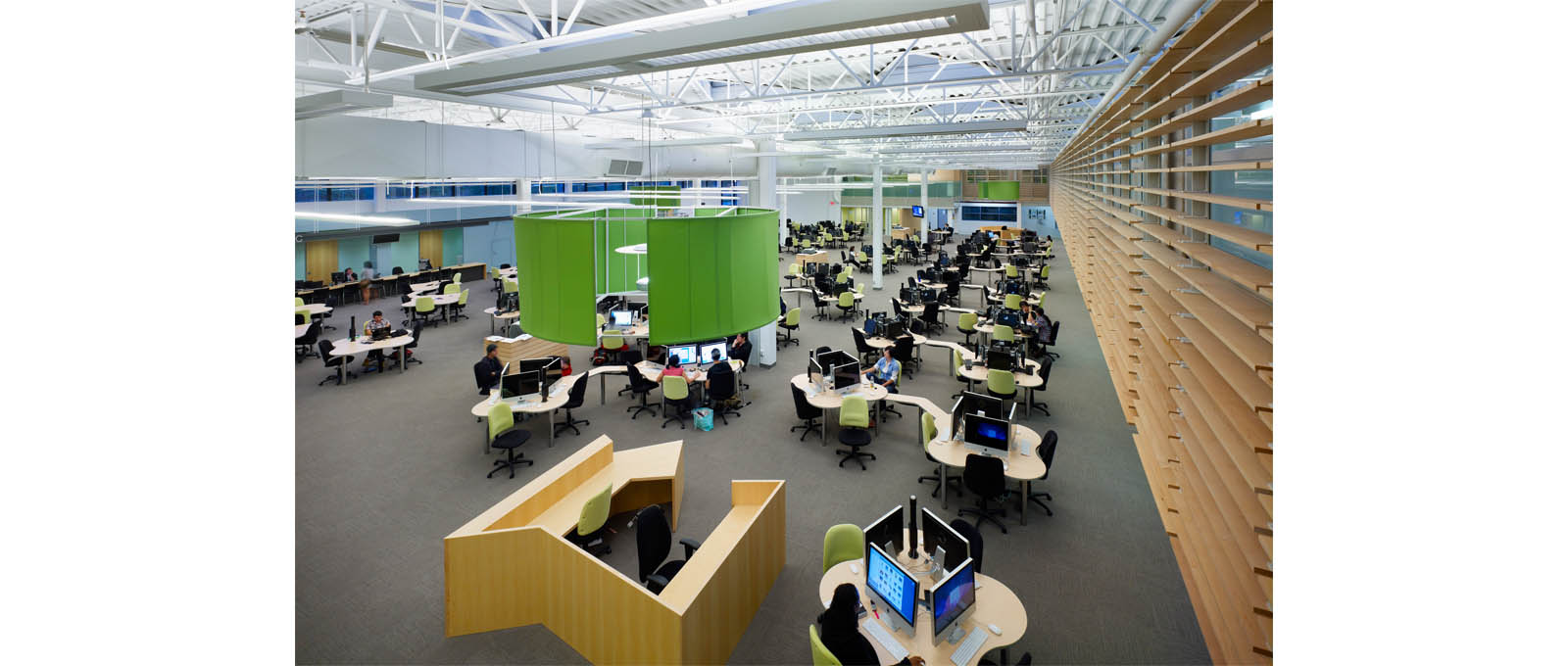
- Client: Sheridan College, Trafalgar Campus
- Location: Oakville
- Size: 15,000 sf
- Completion: 2008

