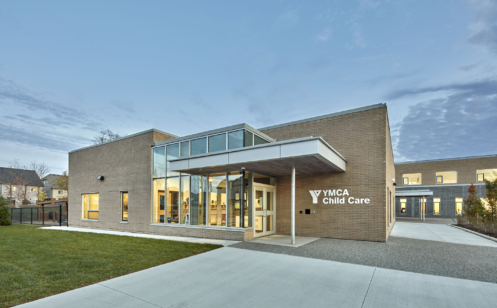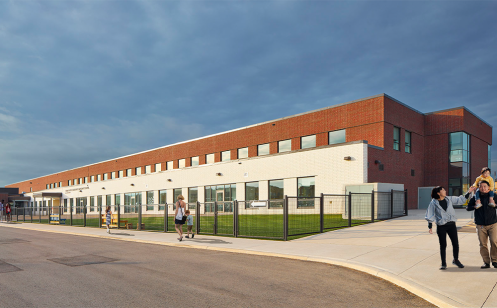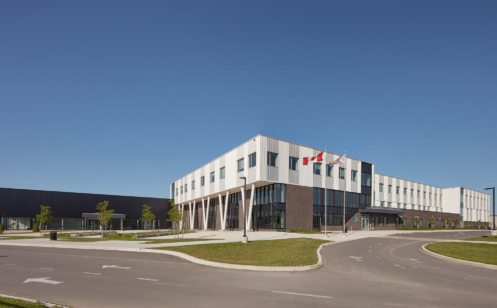This JK-8 school project is a 2-storey addition and renovation to an existing 750-student public school that creates exemplary learning spaces. The design efficiently renews and unifies the existing facilities common areas and gymnasium and relocates the main entrance and administrative spaces. Included in the addition are 12 new classrooms, including 5 full-day kindergarten classes, a developmental education facility, group work rooms and a variety of resource spaces.
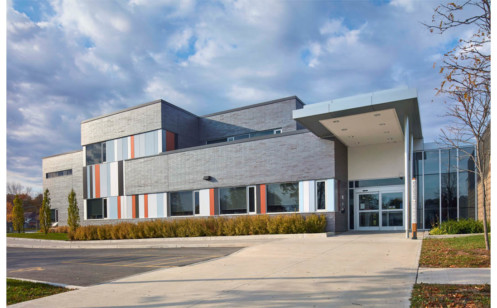
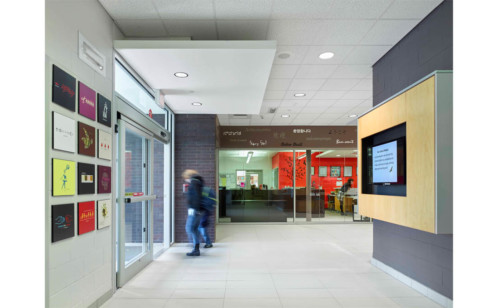
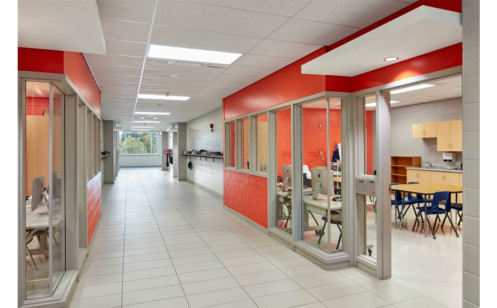
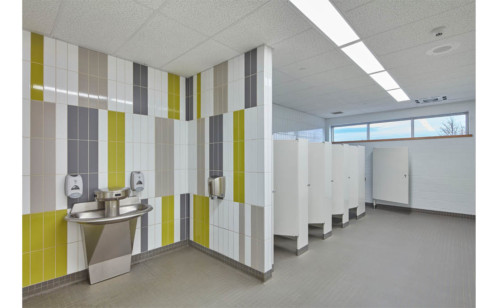
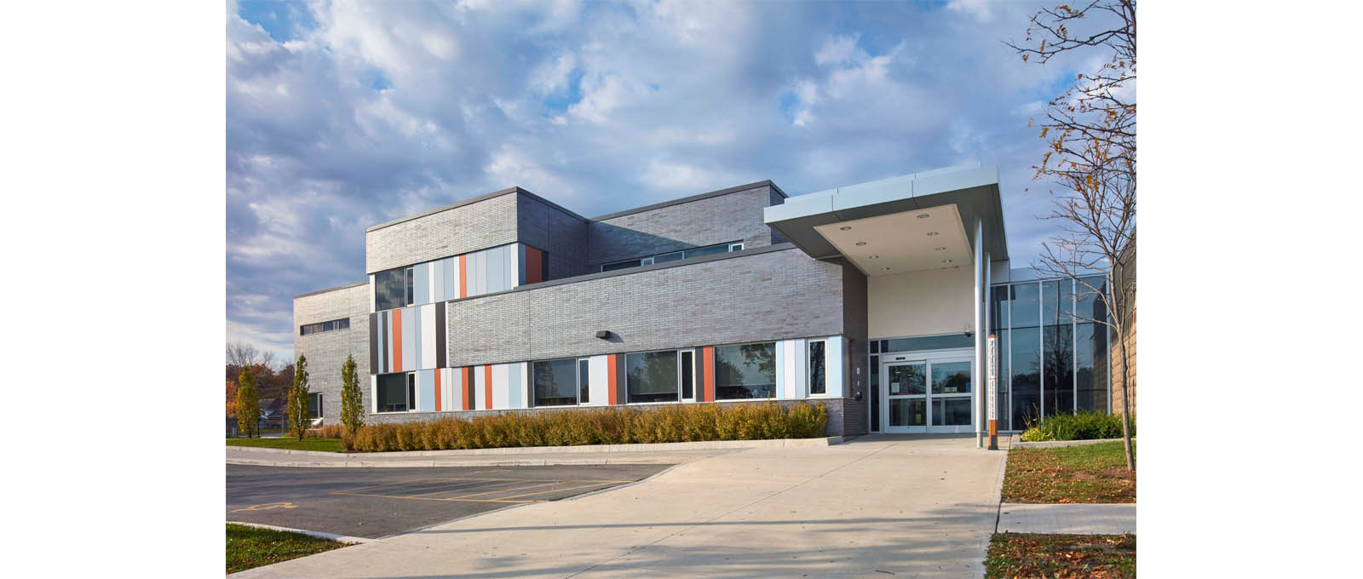
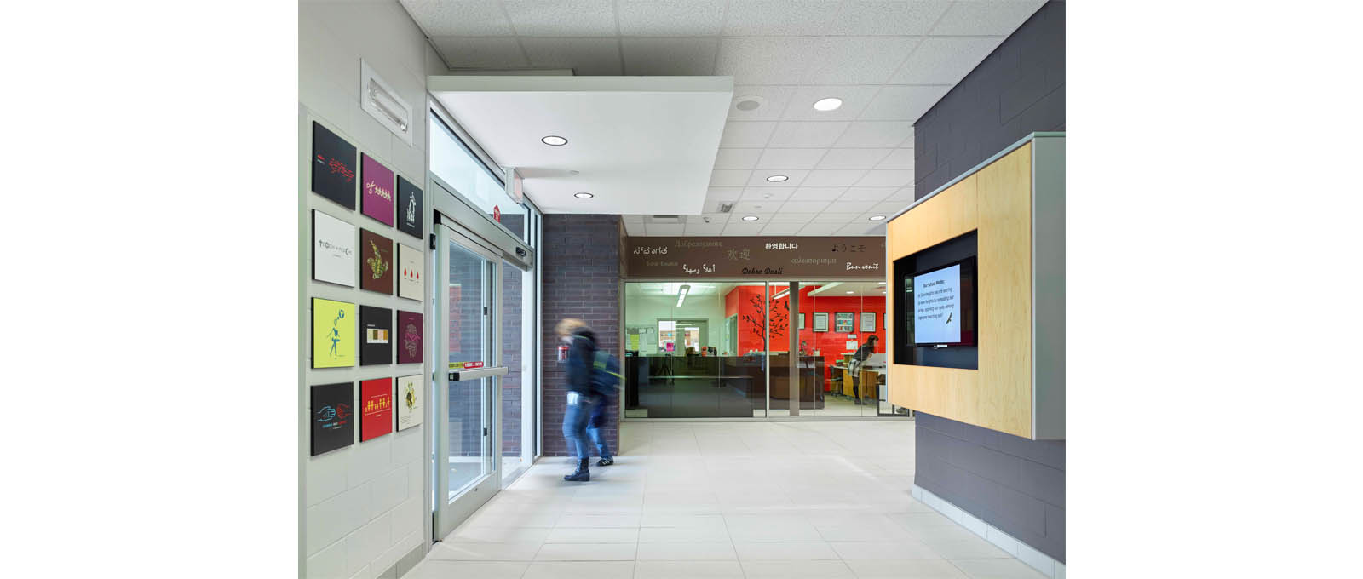
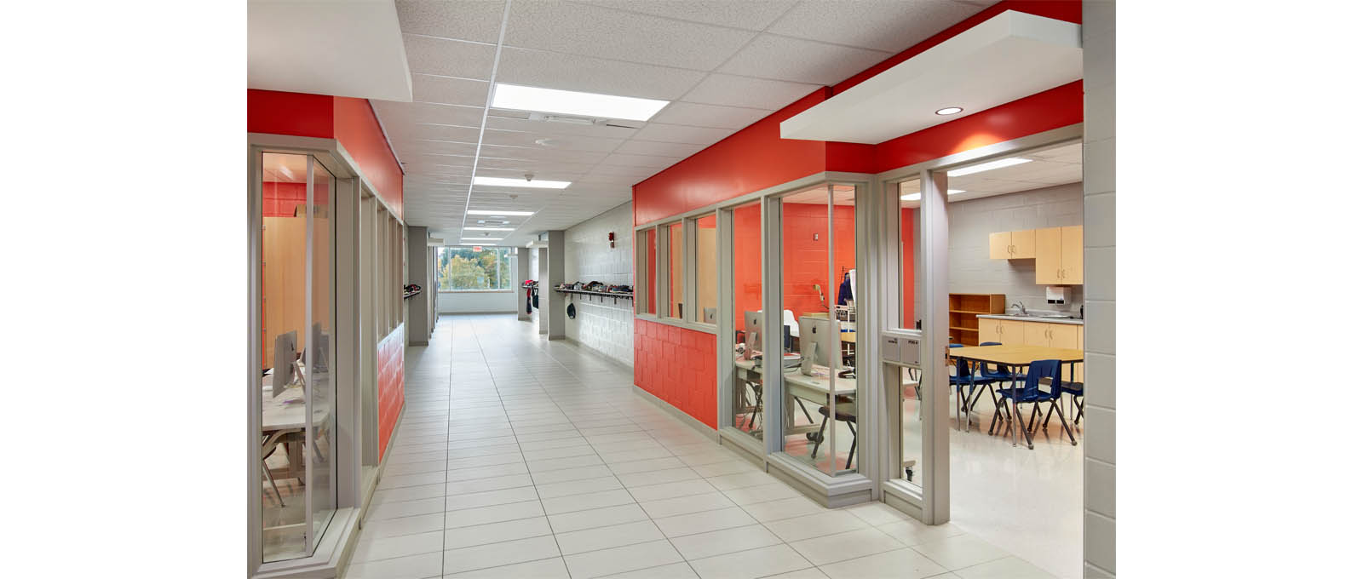
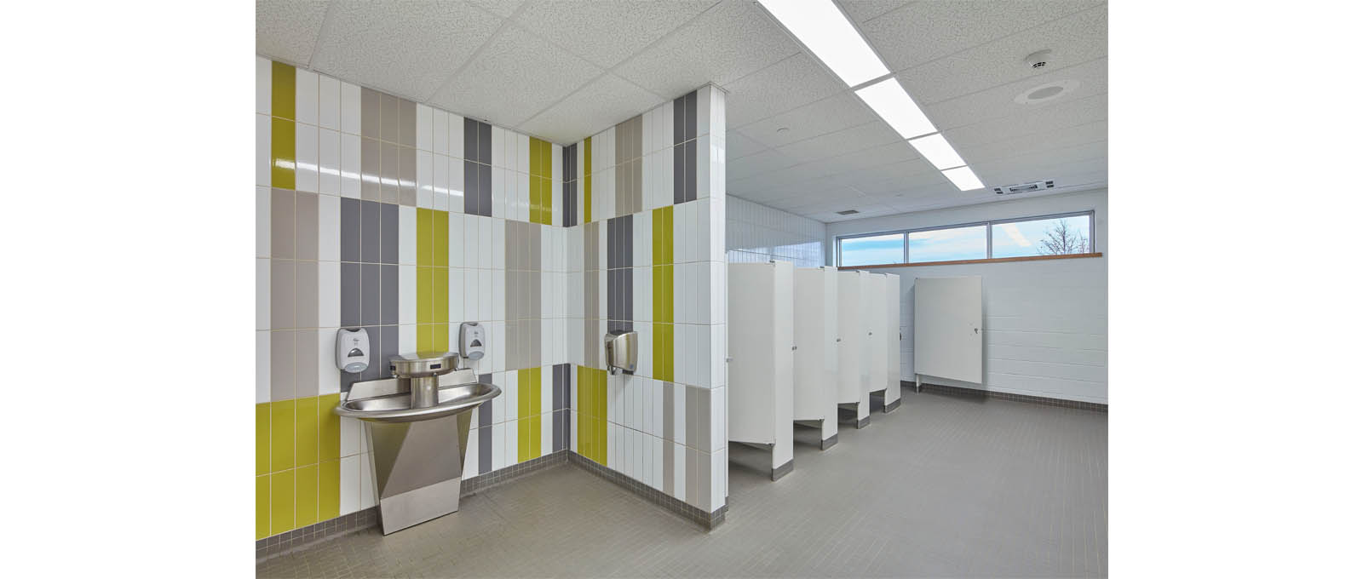
- Client: Waterloo Region District School Board
- Location: Cambridge
- Size: 29,000 sf
- Completion: 2014

