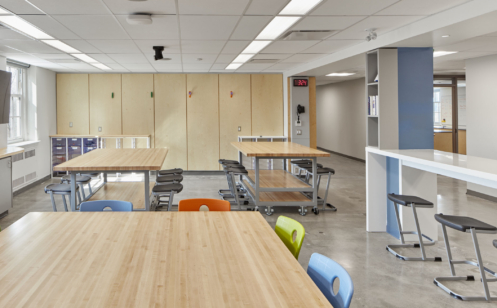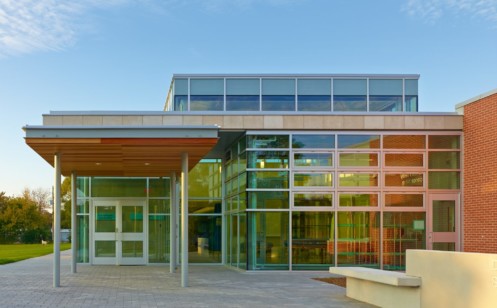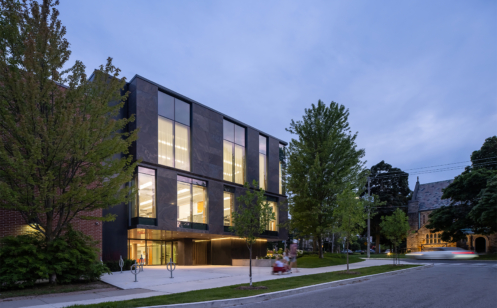Part of the school’s major expansion and renovation program, the Centre for the Arts provides a new 440-seat theatre auditorium facility. An inviting and transparent façade was created to maximize views into the new multi-functional theatre lobby which frames a landscaped courtyard. The project provides a greater presence for the school on Bathurst Street through the incorporation of a large bay window off of the lobby, as well as several marquees and other signage that announce the centre to the neighbourhood. The auditorium space is designed for the teaching and performance of both music and drama, and includes a full-size stage that can accommodate the school band, an orchestra pit for theatre productions, and a unique tension grid catwalk for stage lighting access.
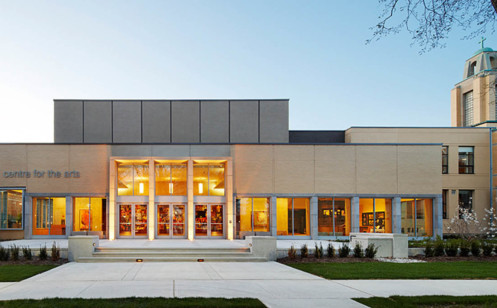
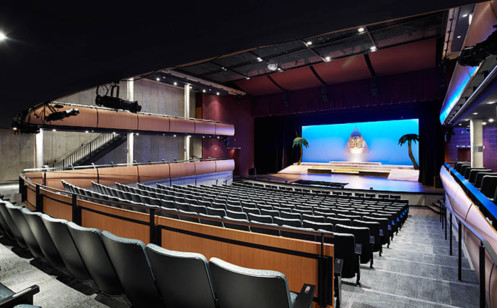
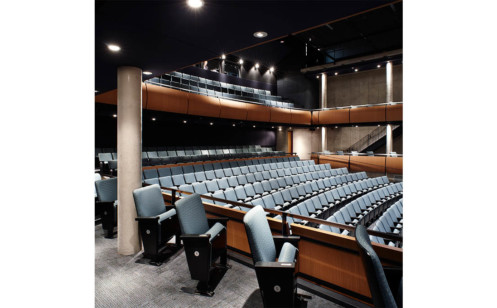
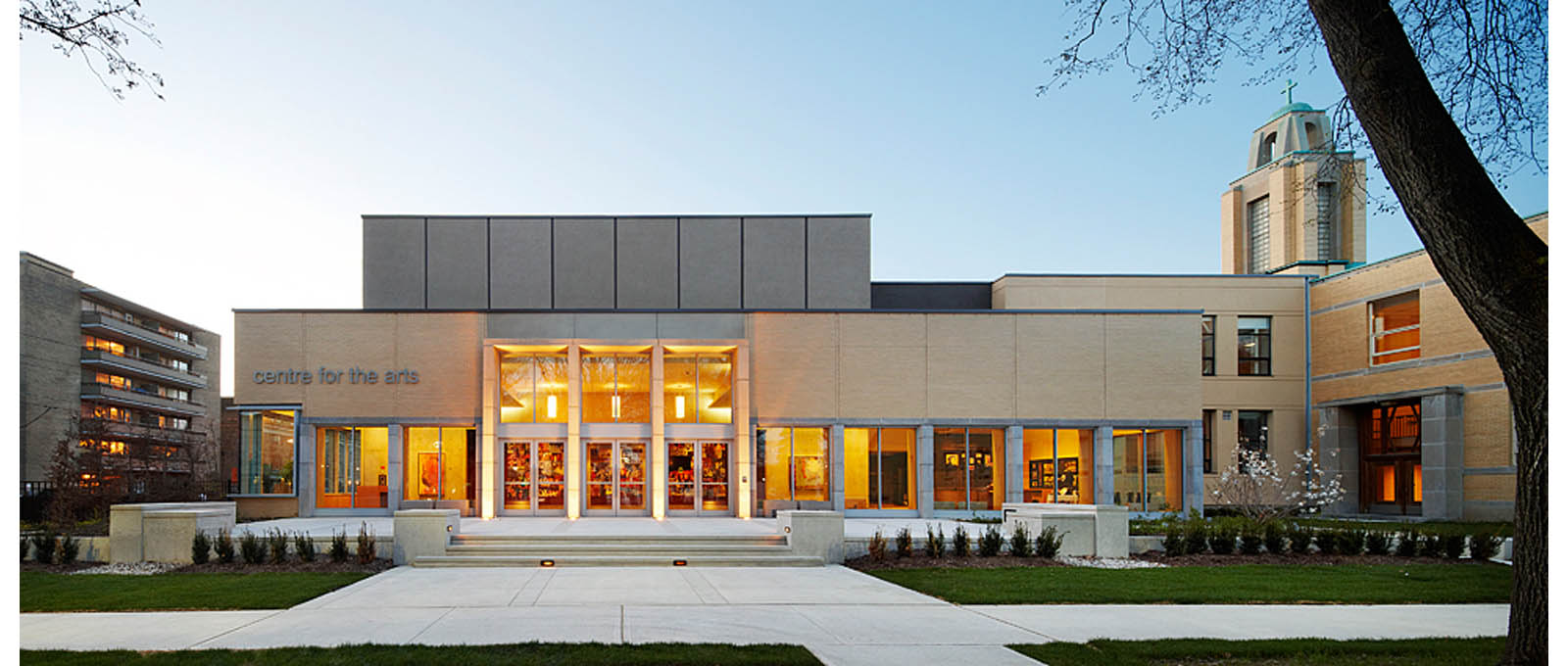
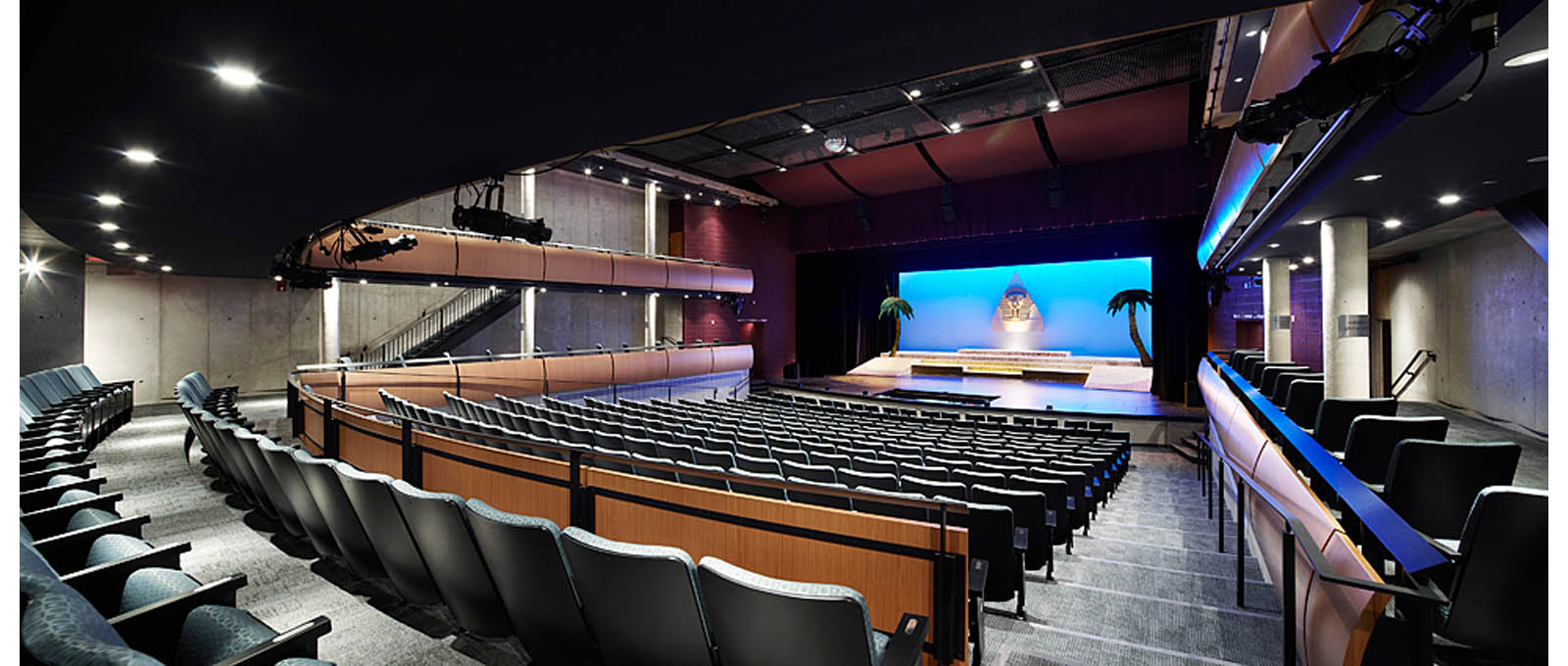
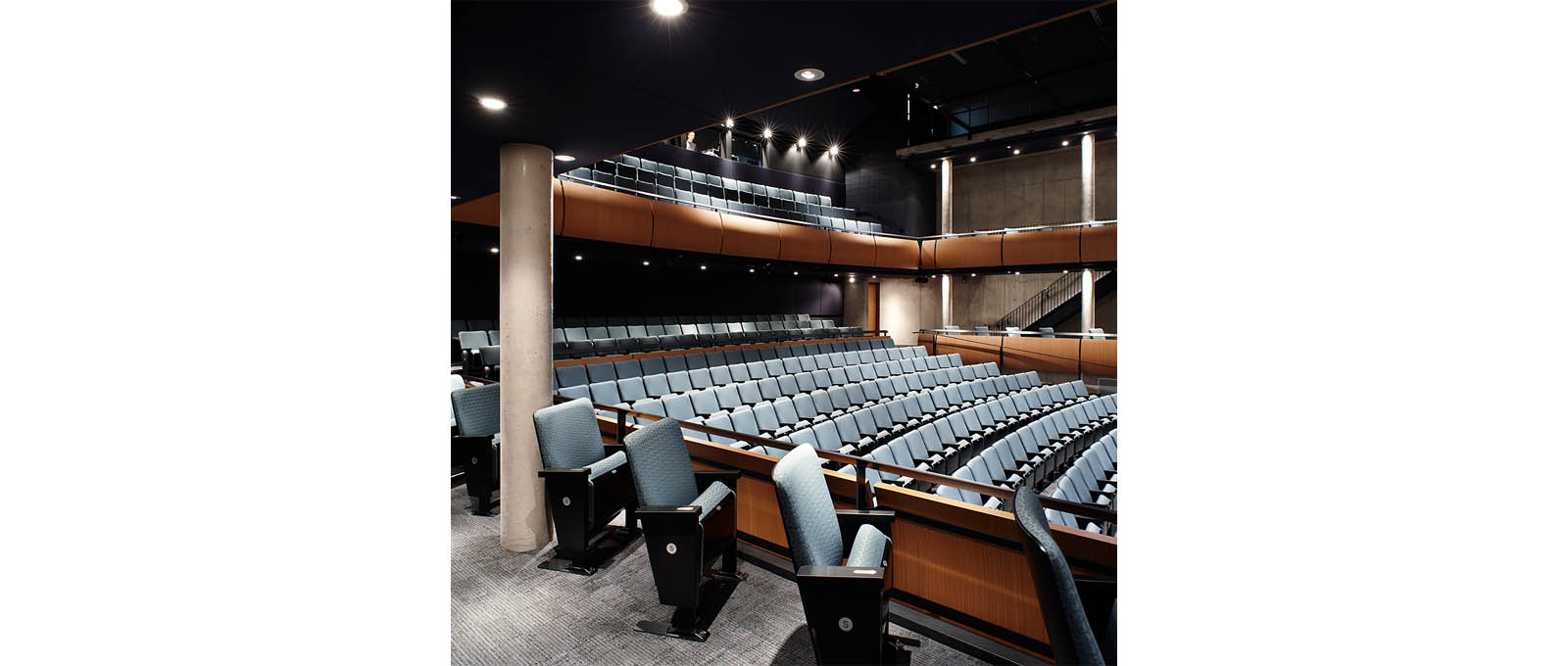
- Client: St. Michael’s College School
- Location: Toronto
- Size: 23,000 sf
- Completion: 2009

