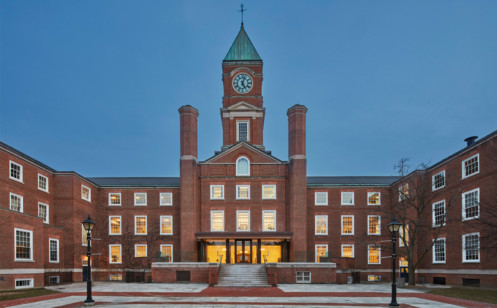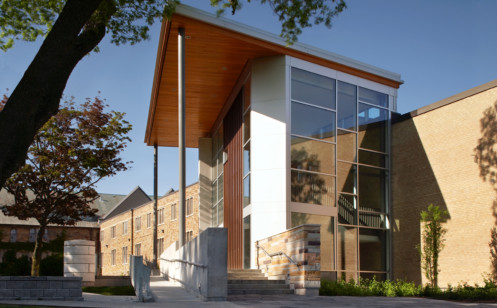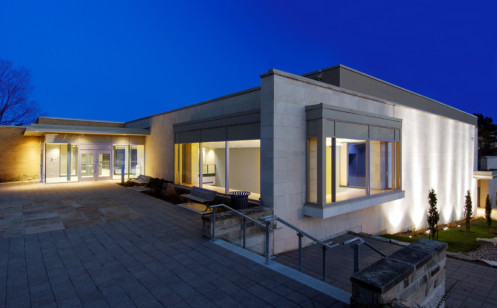The major renovation to a 1970s Toronto District School Board school completely transforms it into a new JK-8 independent Jewish school with its own distinct curriculum and program requirements. Transformed spaces include the conversion of a cafeteria to a chapel and a divisible multi-purpose room, a new science lab, an art room, kindergartens, a primary school, a library, and administration spaces. Key design initiatives include significantly increasing natural light throughout the school, simplifying and enhancing circulation and wayfinding, and building strategically by identifying where the limited budget should best be allocated or saved through selective re-use.
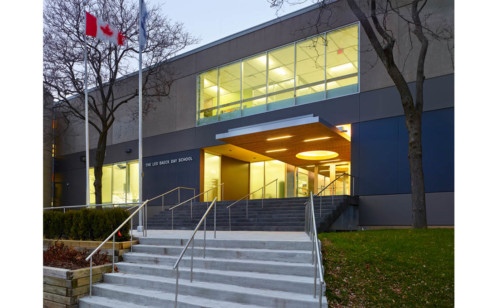
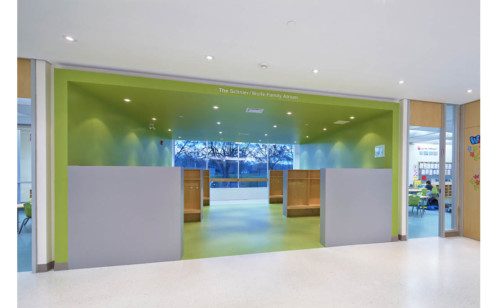
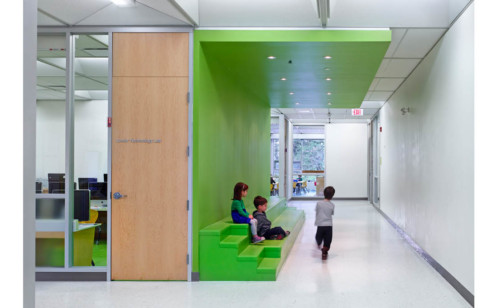
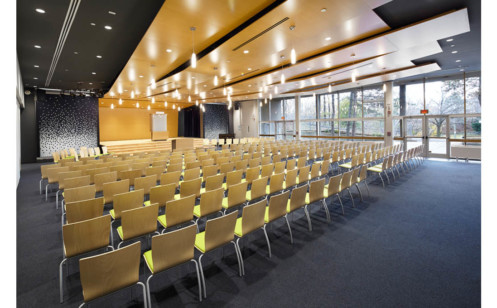
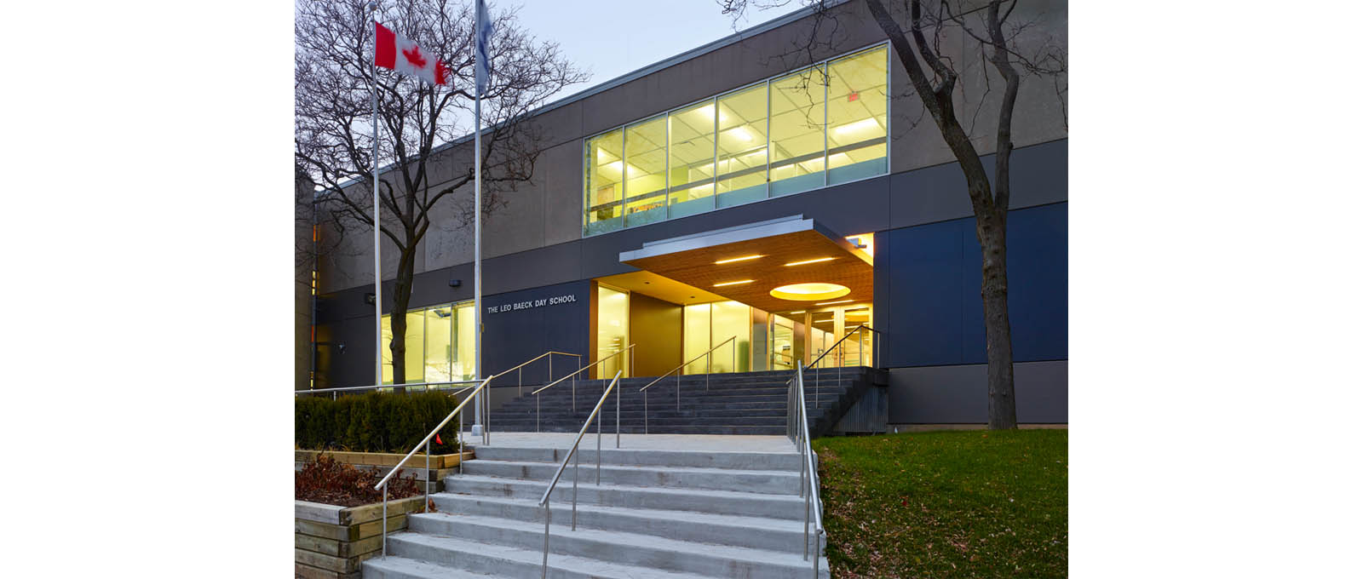
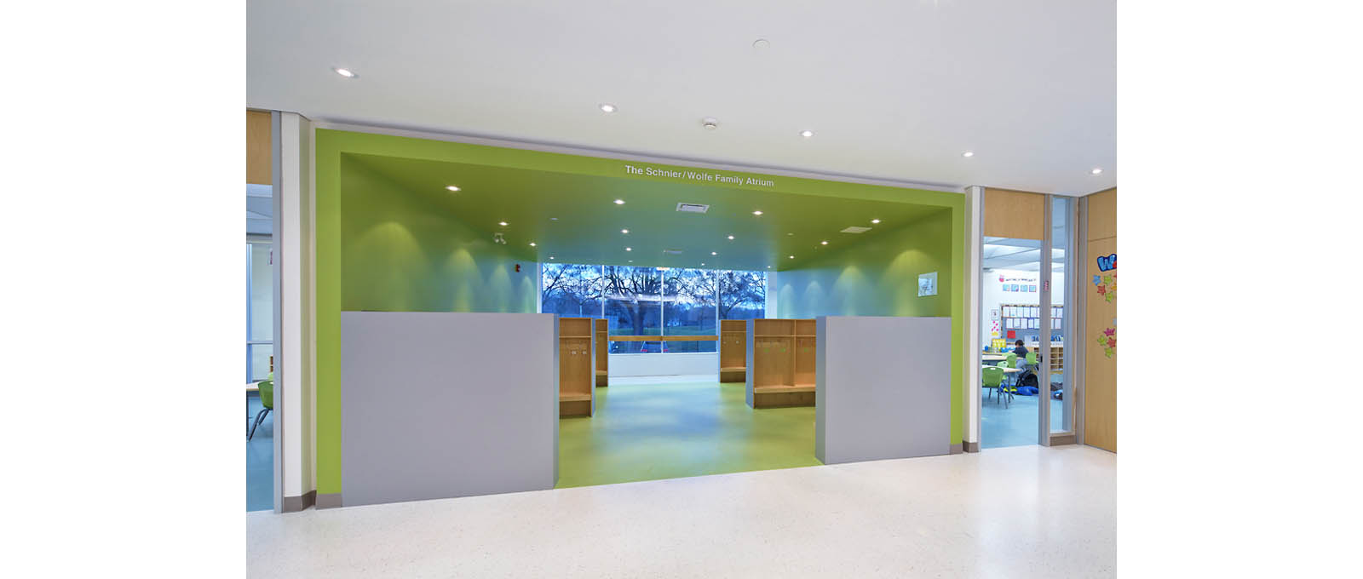
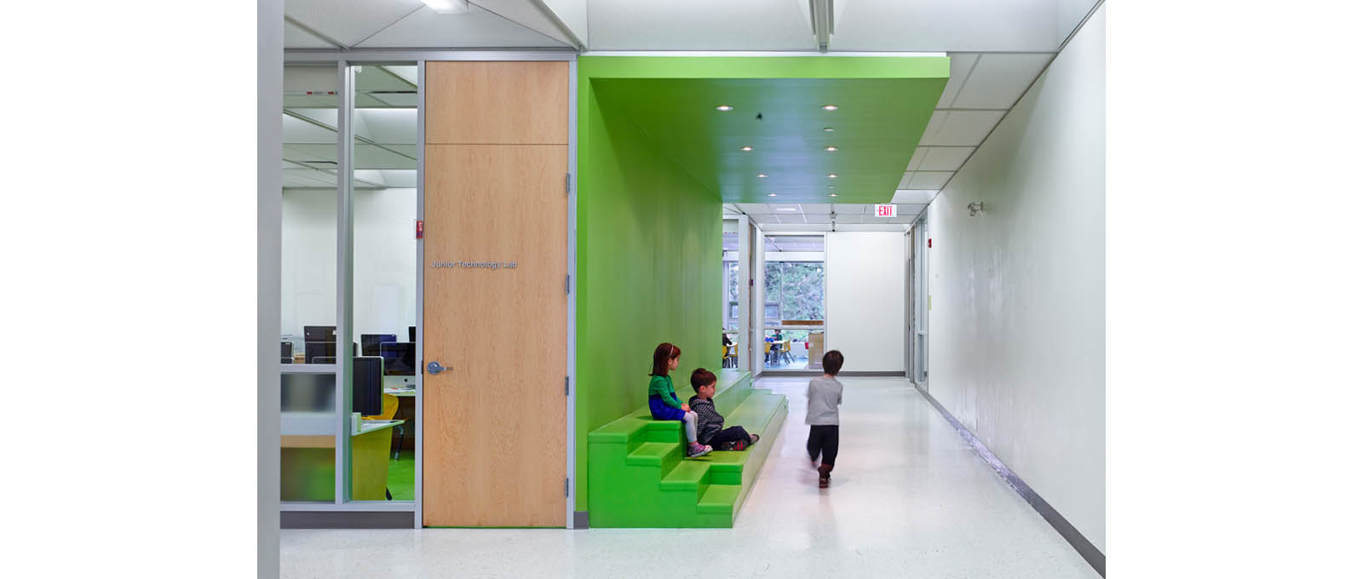
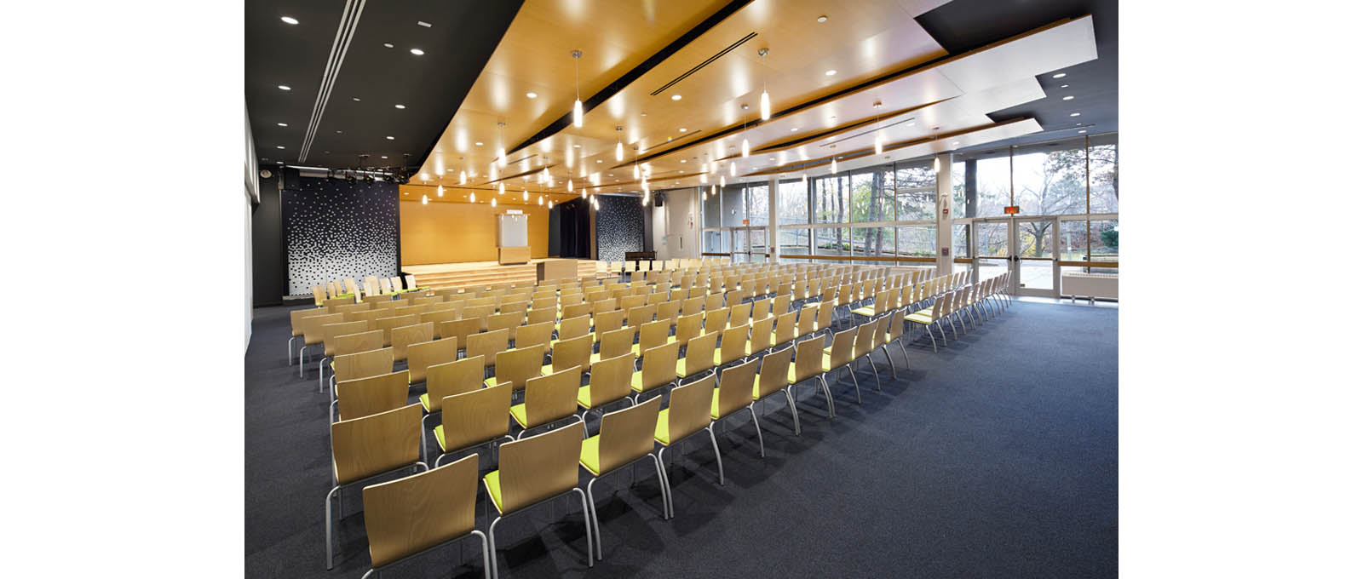
- Client: Leo Baeck Day School
- Location: Toronto
- Size: 25,180 sf
- Completion: 2012

