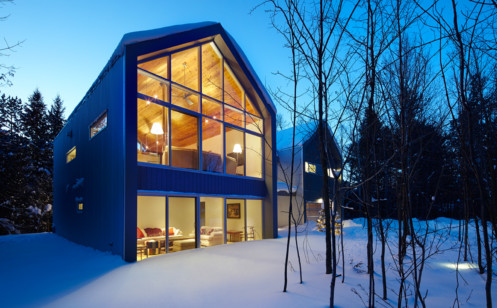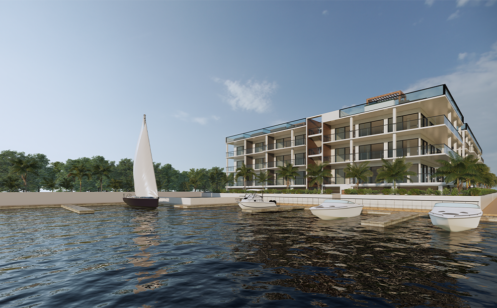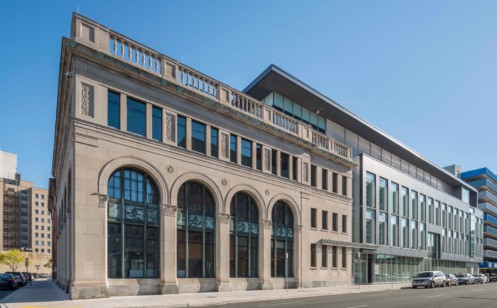Lambton Hall is characteristic of the University of Guelph’s many modernist concrete structures built in the early 1970s. The mandate of this transformative renovation project was to revitalize the older building—its main entry, lobby, lounges, offices, as well as residence shared facilities such as washrooms and kitchenettes. The existing exposed concrete structure and oak slat panelling is retained and used as a basis for added contemporary elements such as improved lighting, a copper entry canopy, a new main stair, and an updated barrier-free reception area.
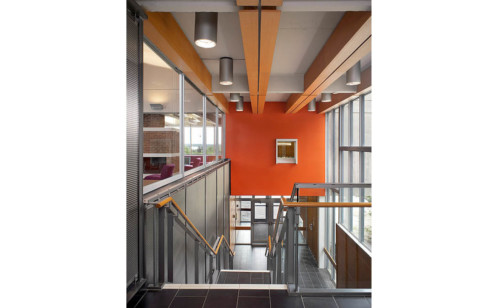
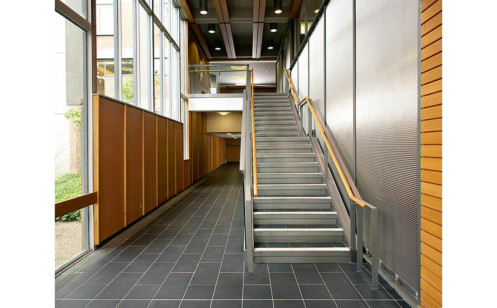
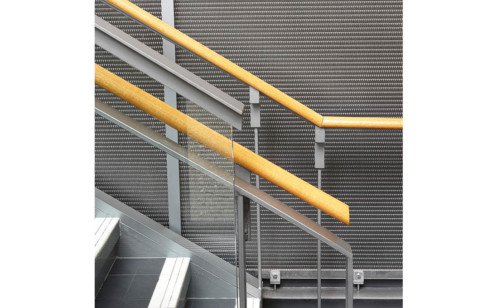
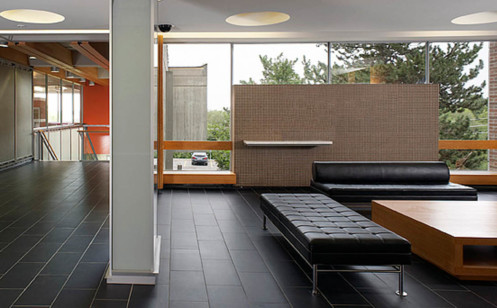
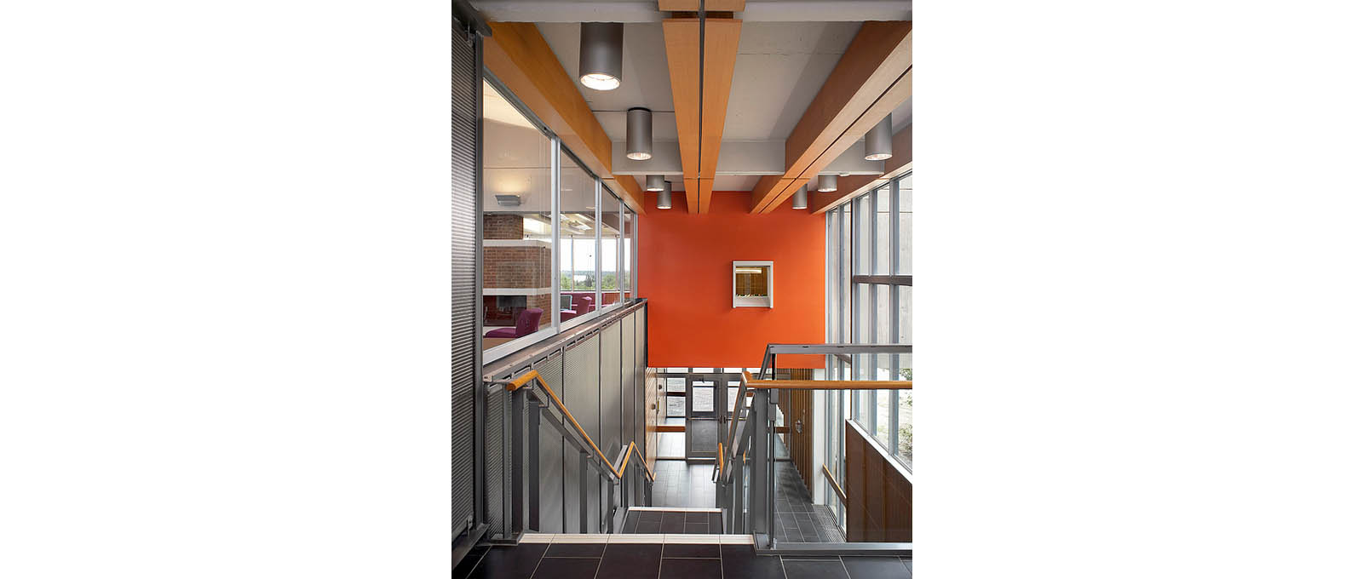
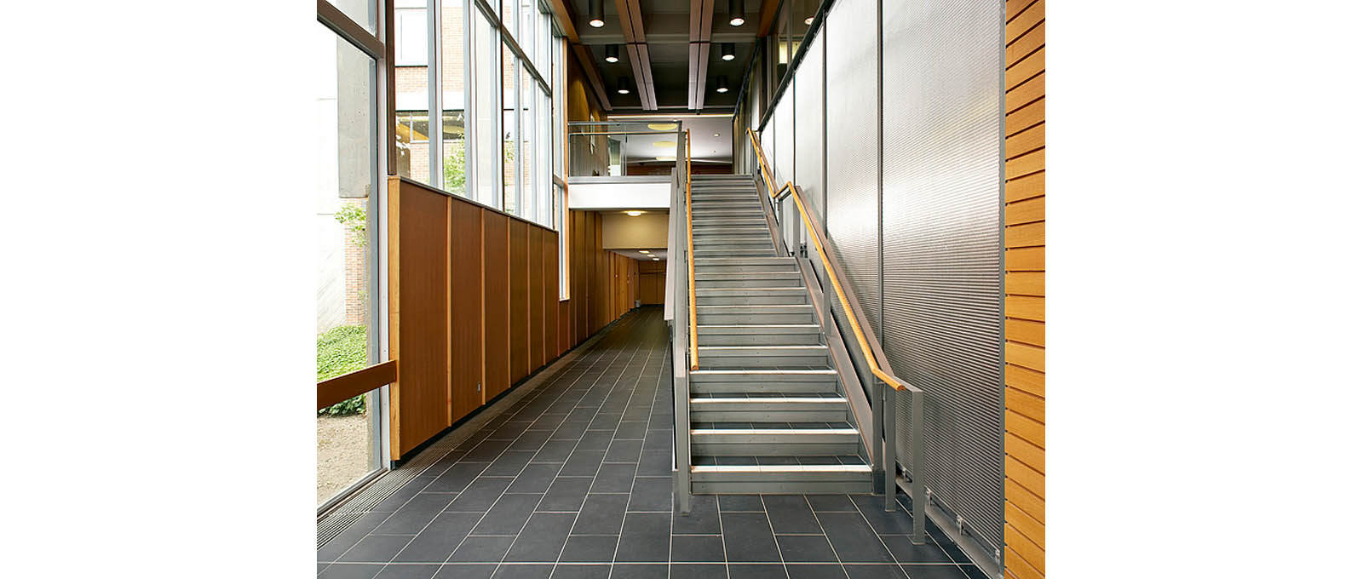
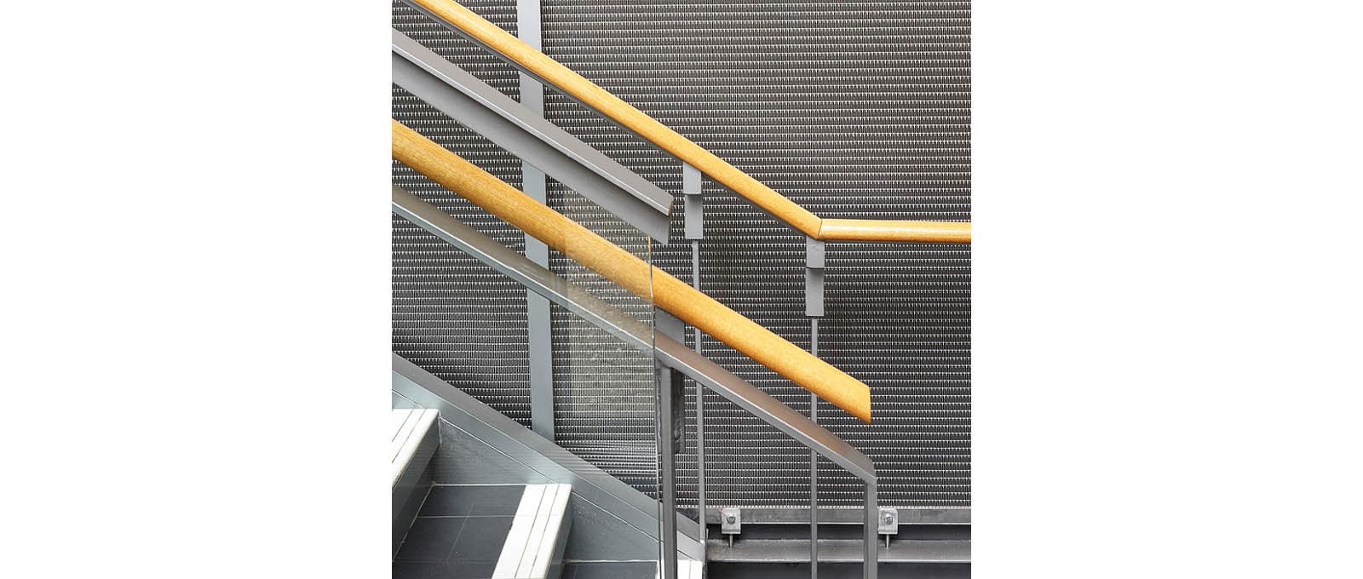
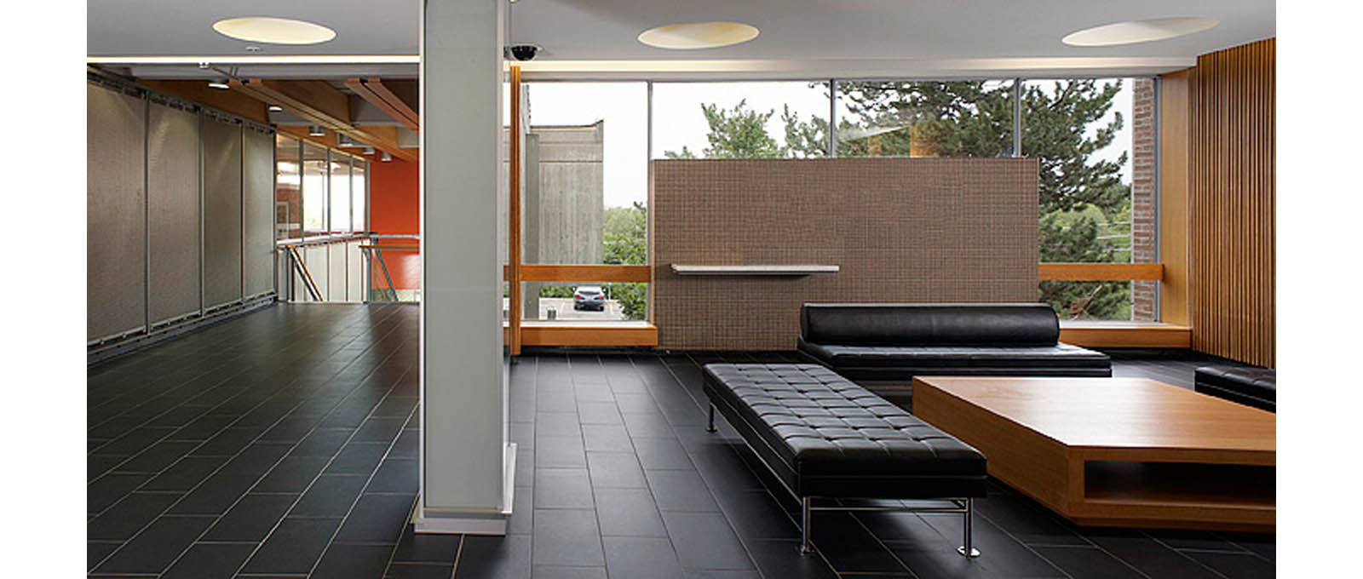
- Client: University of Guelph
- Location: Guelph
- Size: 33,720 sf
- Completion: 2006

