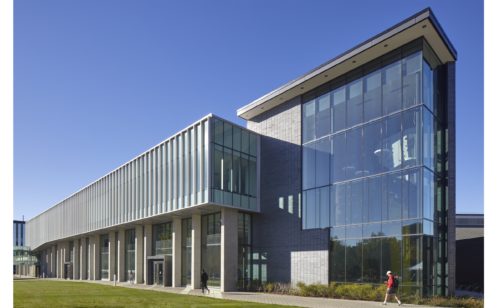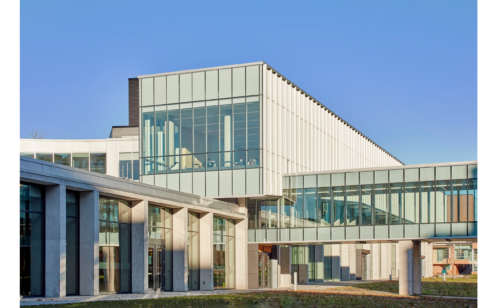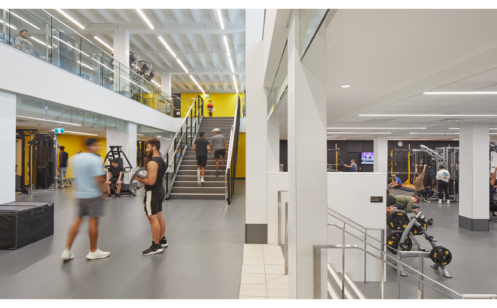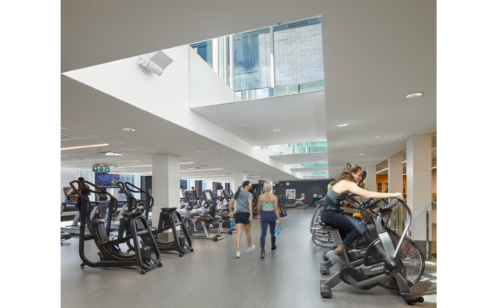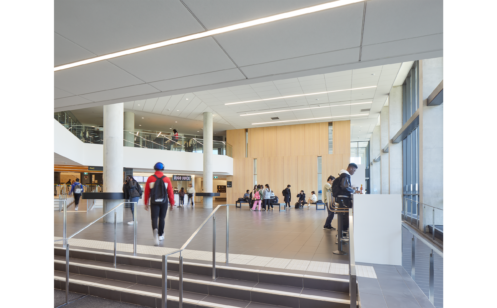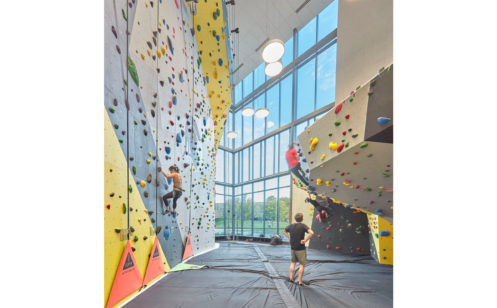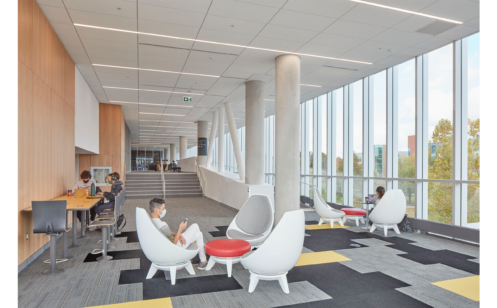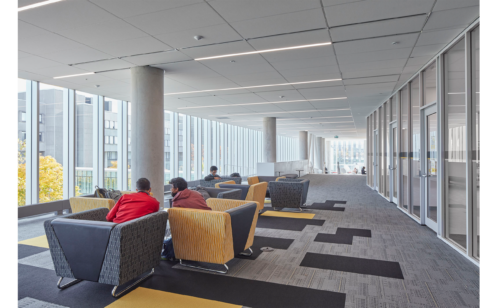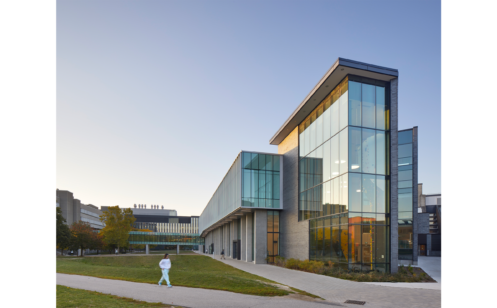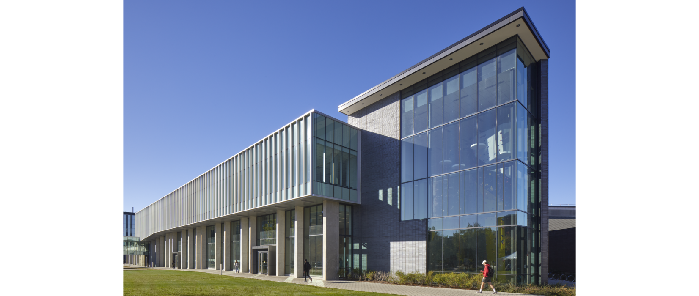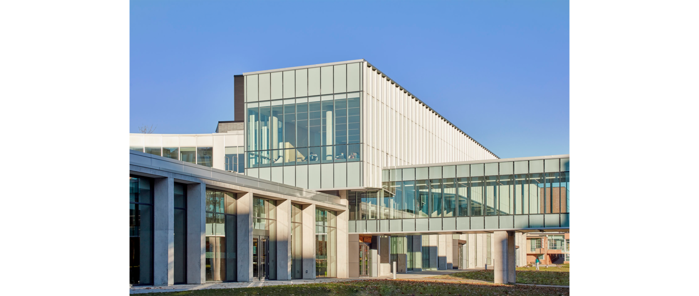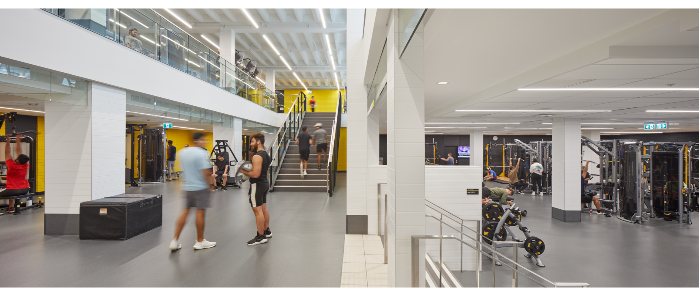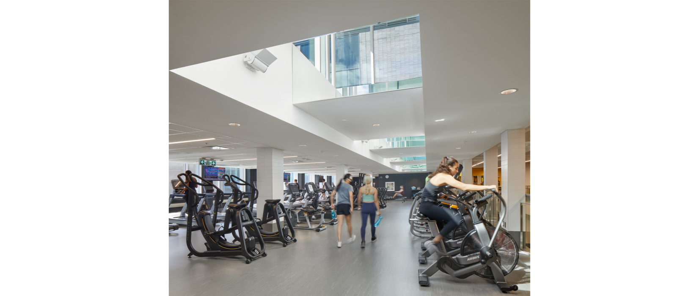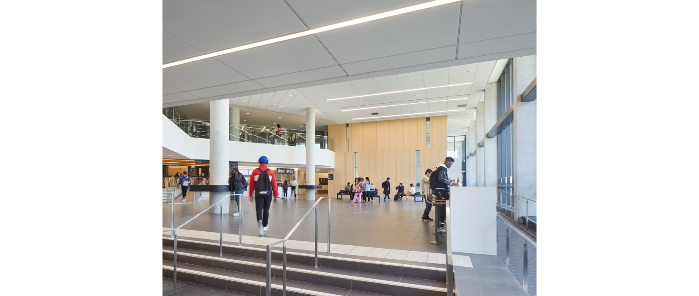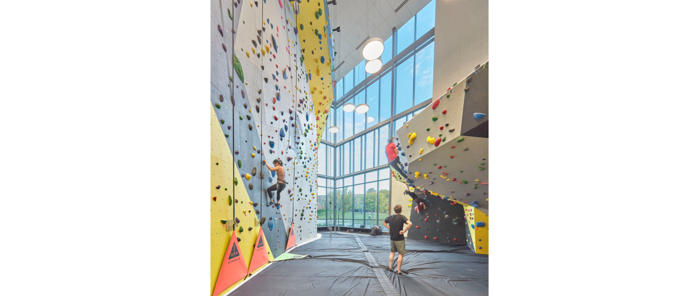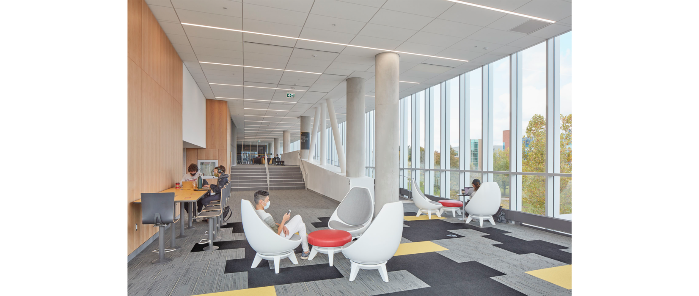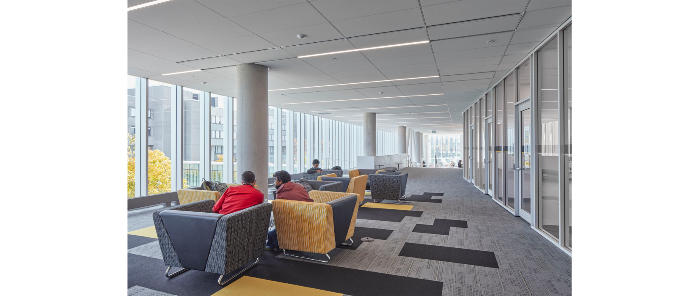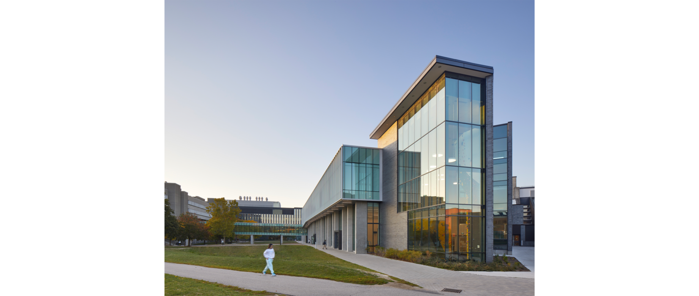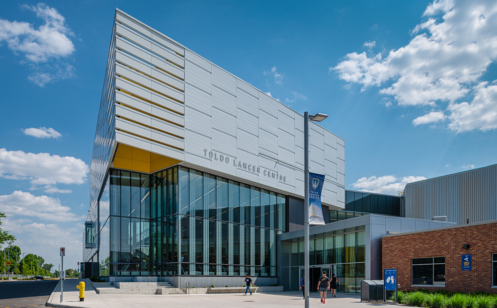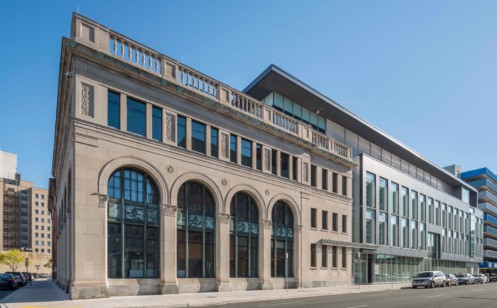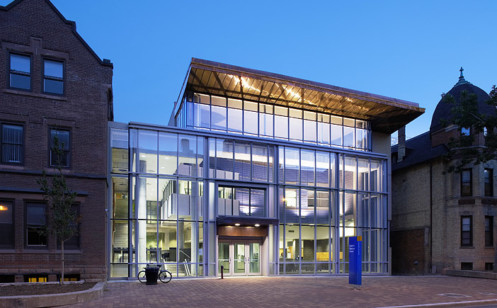CS&P have been the architects for the University of Waterloo’s Student Life Centre since completing its first addition to the building in 1993. The design envisioned a new, more day-lit and transparent building for students that connected with the original 1960’s masonry and concrete structure. It provided universal accessibility and clarity to the previously complex and difficult to navigate existing building.
The most current phase to the Student Life Centre is a 77,000 sf addition completed in 2021. The building now contains; expanded food services and student dining areas, informal study and lounge spaces, Physical Activities Complex (PAC) entry and control, a reimagined and expanded fitness centre, a fitness studio and climbing walls. The upper levels contain various sized multi purpose and event rooms, lounges as well as PAC administrative offices. A multi-faith chapel and graduate student offices are featured on the third floor. The design strategy has been to create an integrated, flexible and highly functional student centre, as a welcoming and compelling place which frames an equally inviting and significant outdoor social space (Great Lawn) for students to enjoy and to traverse the central campus.

