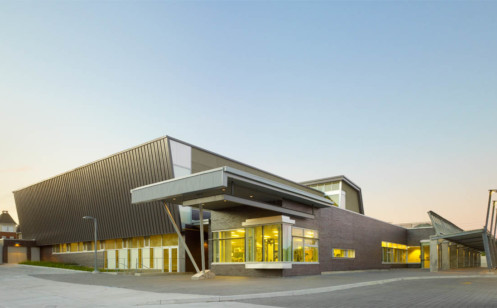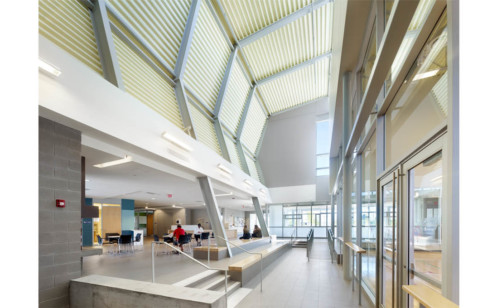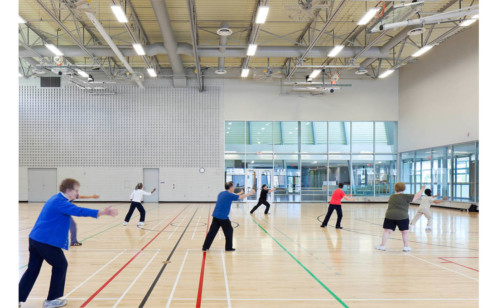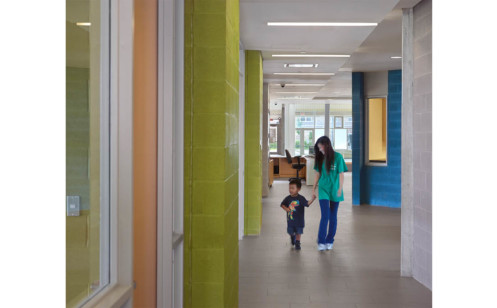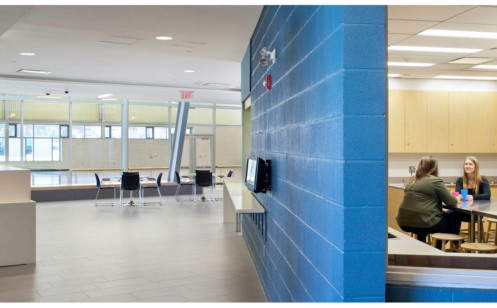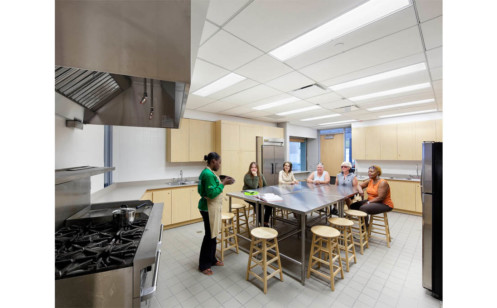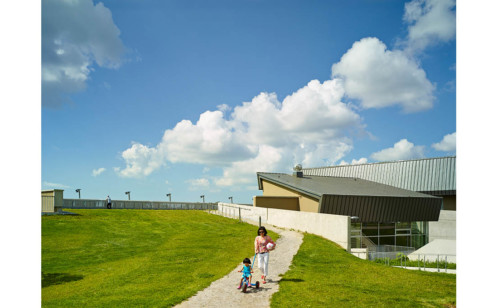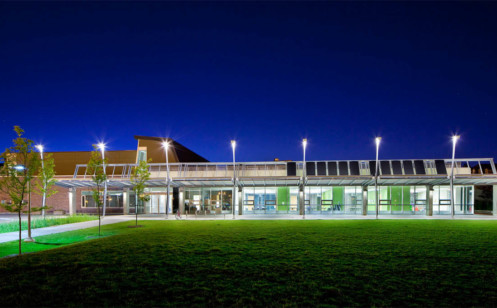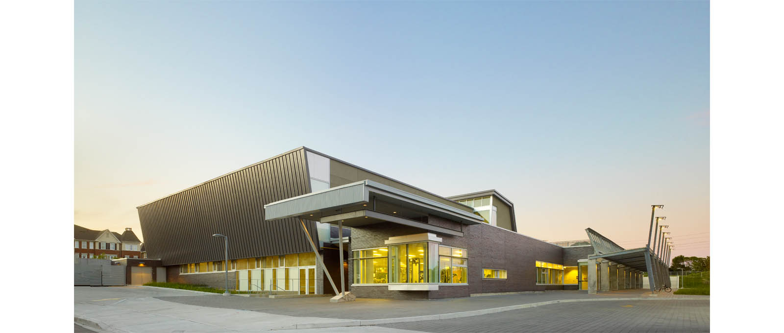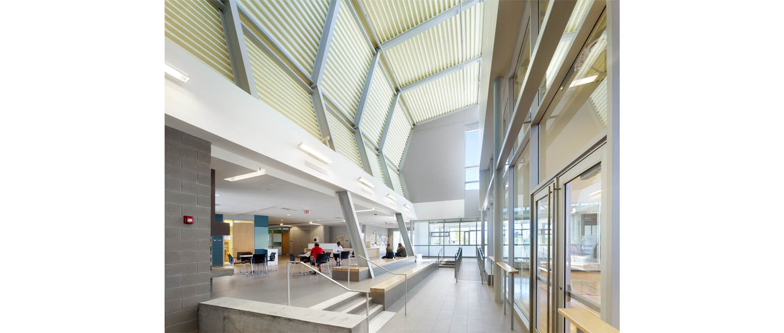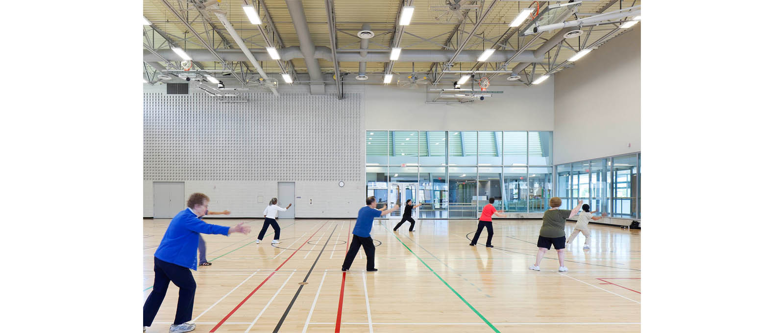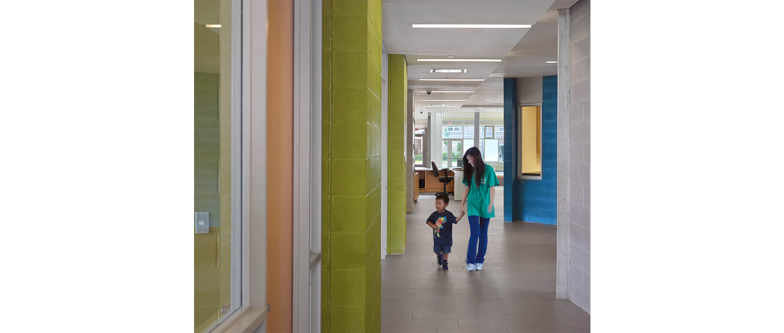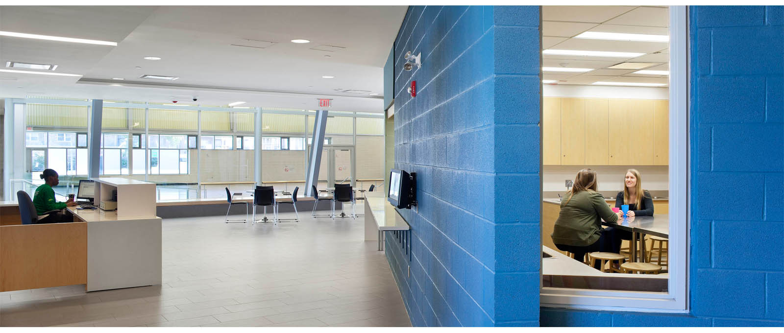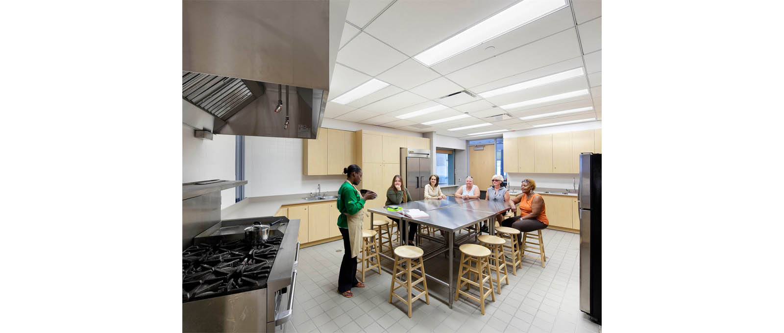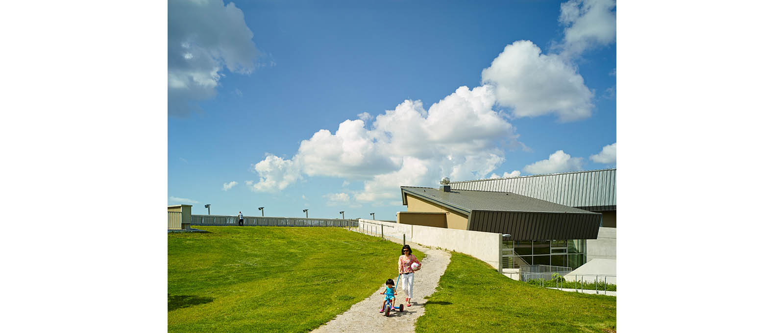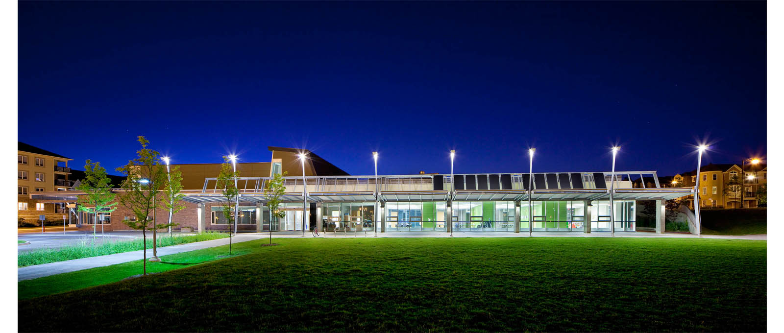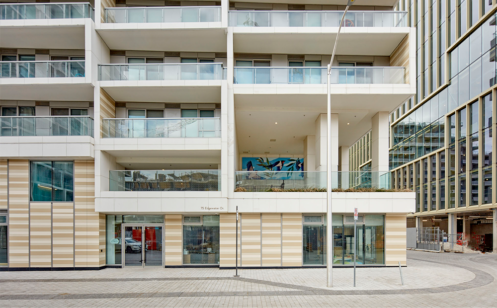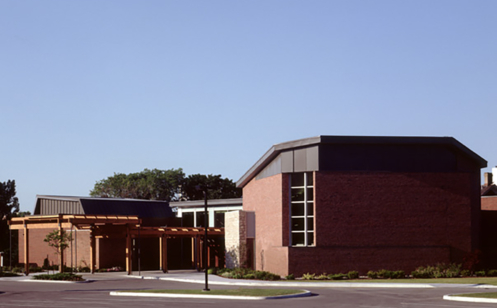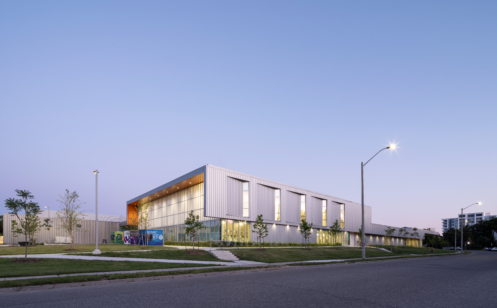Strategically sited as the focus of a new subdivision, the Community Centre is quietly embedded into its neighbourhood park setting. Through its network of new pedestrian walkways which bisect the building, the design knits together both new and existing residential neighbourhoods while connecting to a larger network of recreational green space. A significant portion of the Centre is folded under a new park, offering its accessible green roof as an amenable extension of the landscape. The Centre includes a double gym and a variety of meeting, activity, recreational and multi-purpose spaces, all designed for programming flexibility. The design employs many energy efficient practices including a geothermal/heat pump system, LED lighting, permeable paving, and solar thermal panels that have been integrated architecturally into a covered walkway. The Centre achieved LEED Silver Certification.

