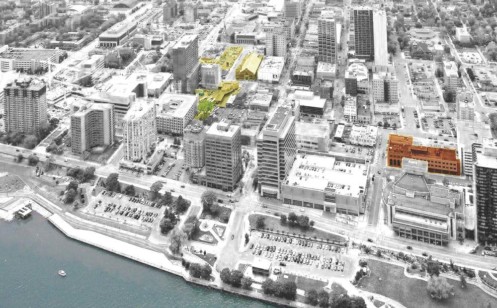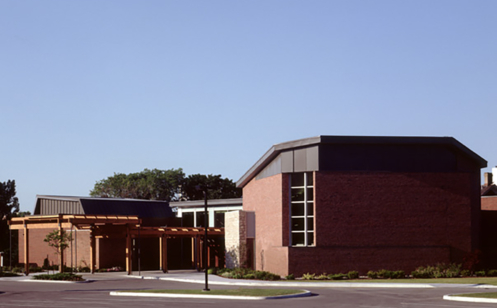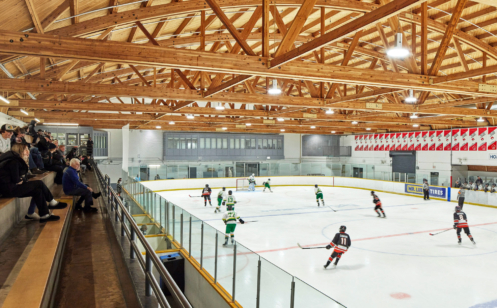The renovation and transformation of the West End YMCA modernizes and reinvigorates a historic building, providing new programs and services to its patrons. A major renovation of the four-storey building creates a dramatic new lobby space that opens views to multiple activities within the facility. All of the major program spaces were upgraded, locker room spaces were reconfigured, and mechanical and electrical systems were retrofitted and replaced. New facilities include a youth lounge/children’s play area and new fitness spaces. The design strategy focuses on reinforcing the neighbourhood scale and domestic sense of place of this community building.
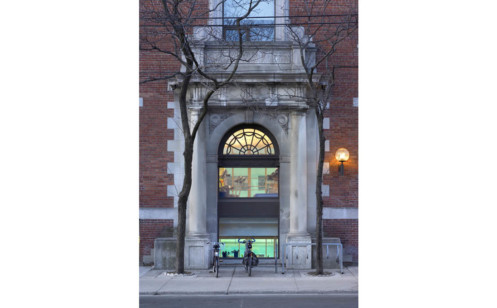
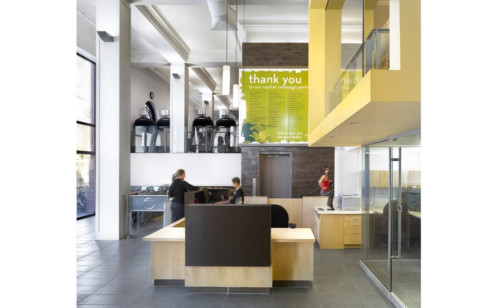
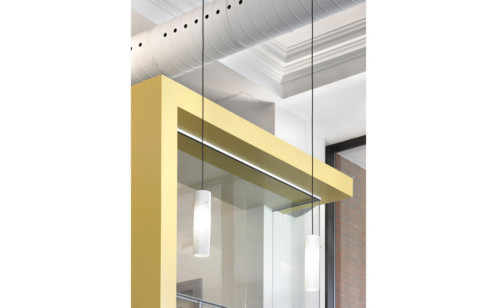
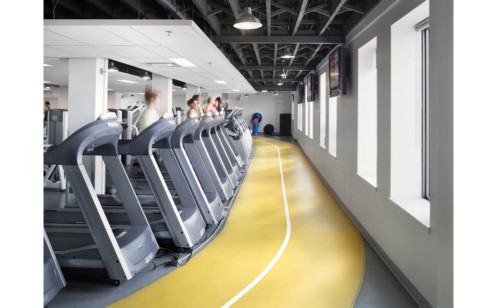
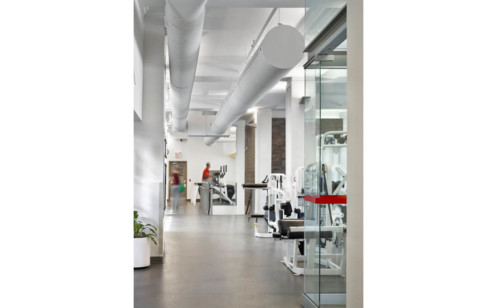
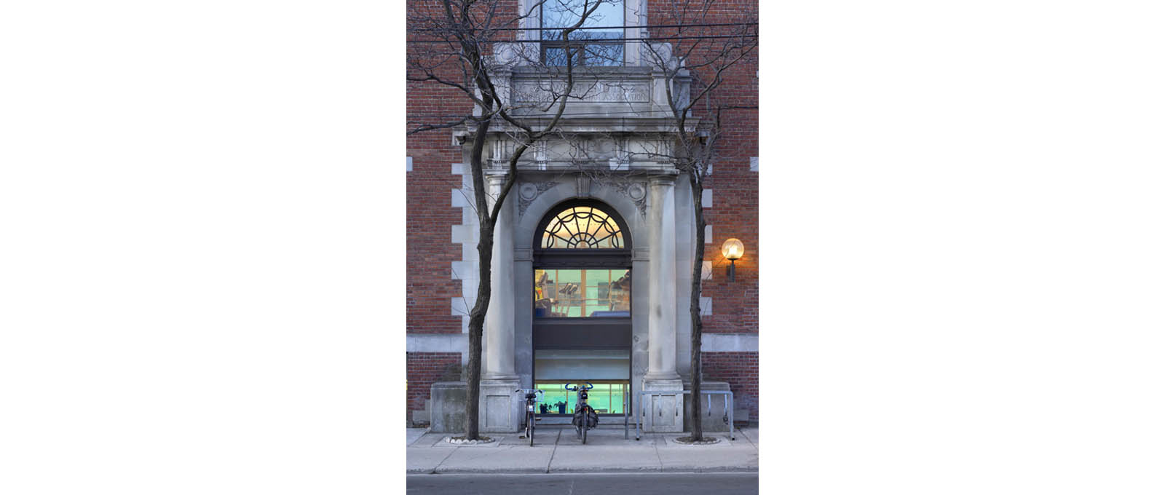
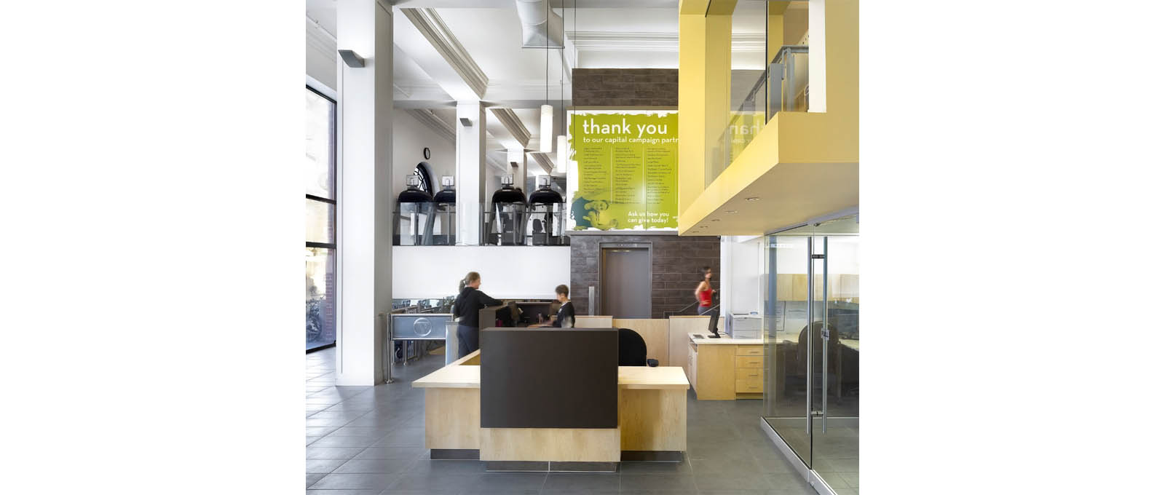
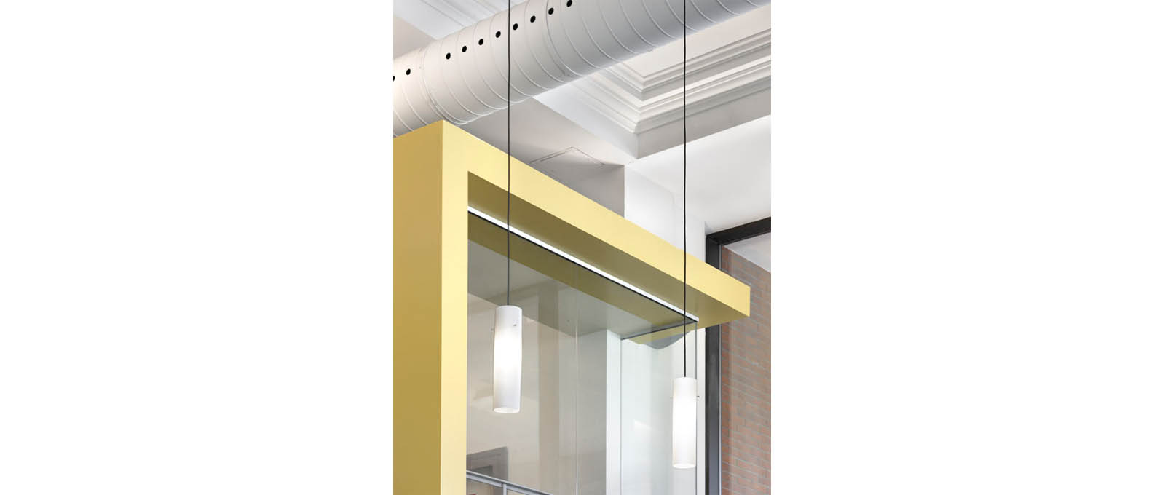
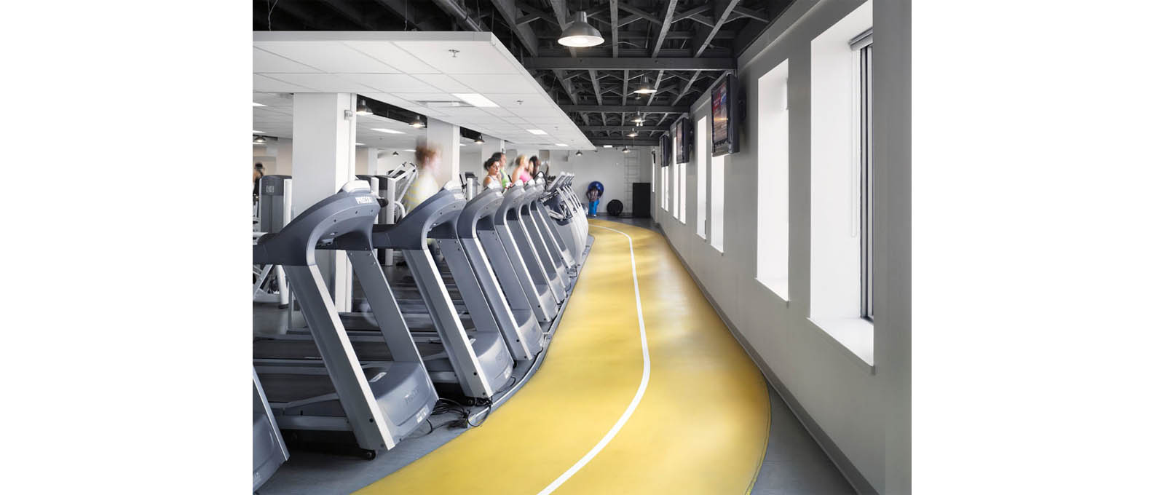
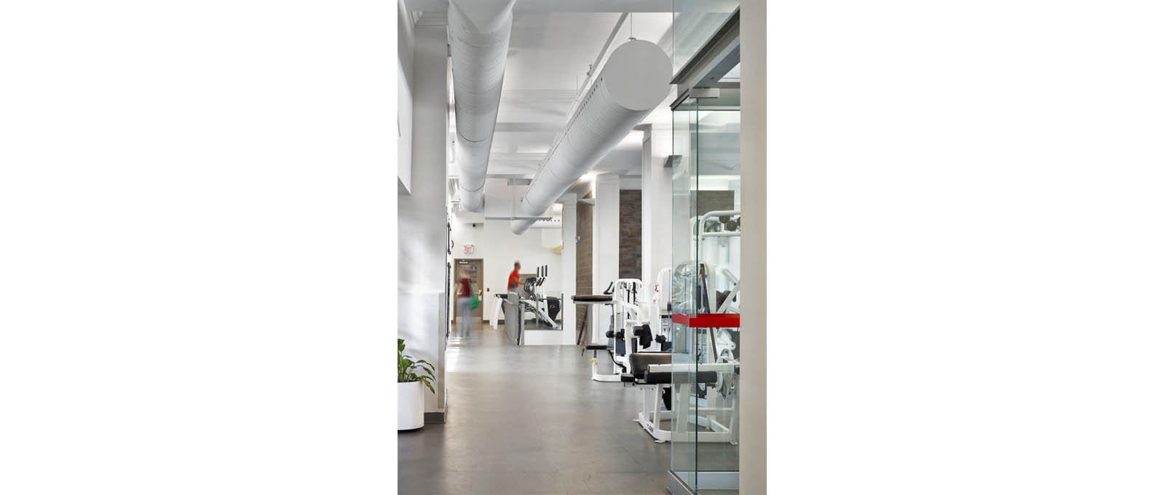
- Client: YMCA of Greater Toronto
- Location: Toronto
- Size: 17,715 sf
- Completion: 2008

