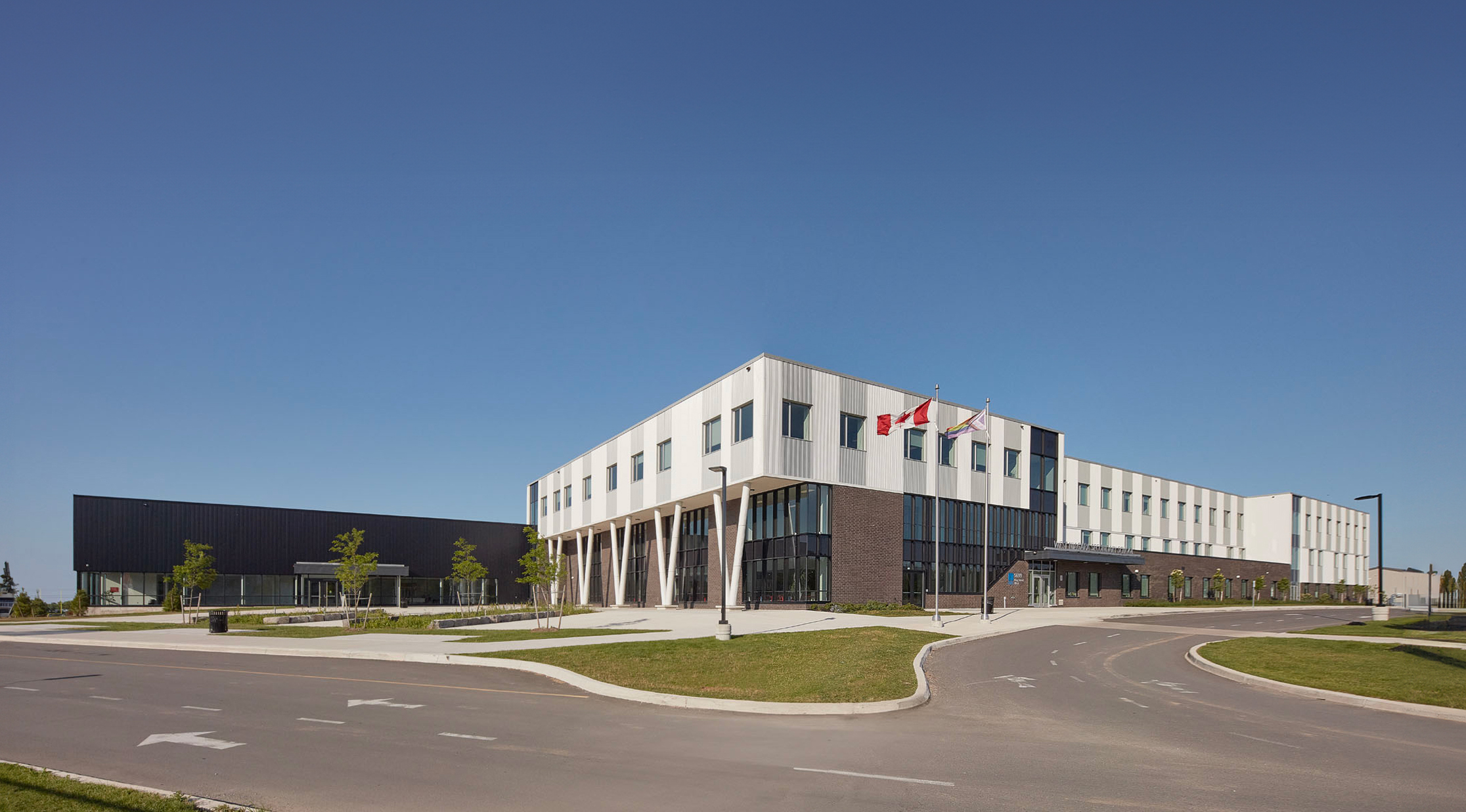West Niagara Secondary School in Beamsville serves 1,500 students from three neighbouring high schools. The design leverages the site’s sloped terrain, featuring two distinct volumes connected by a central atrium. This split-level plan creates two ground floor levels: the main entrance, general office, theatre, and cafeteria at the front, with separate access to the gymnasiums […]

