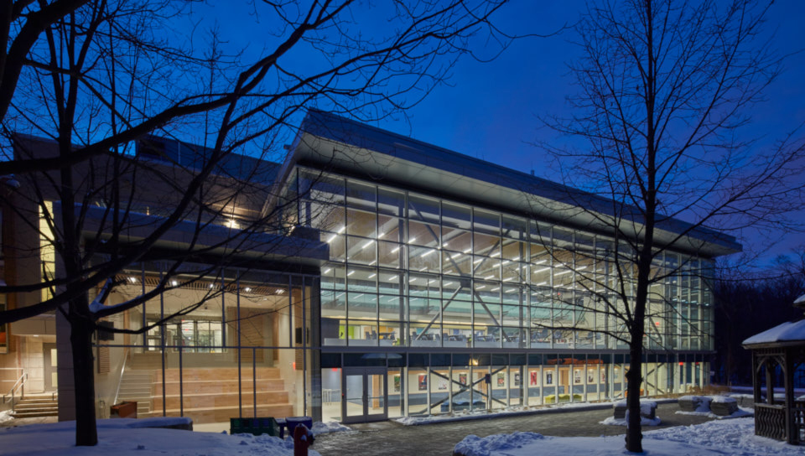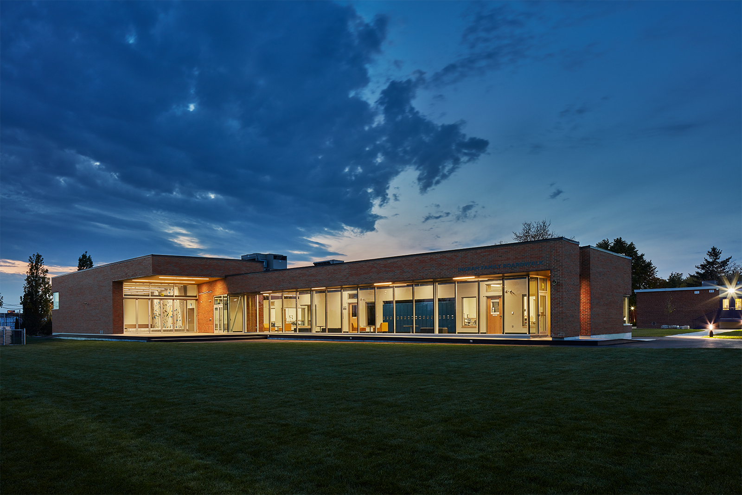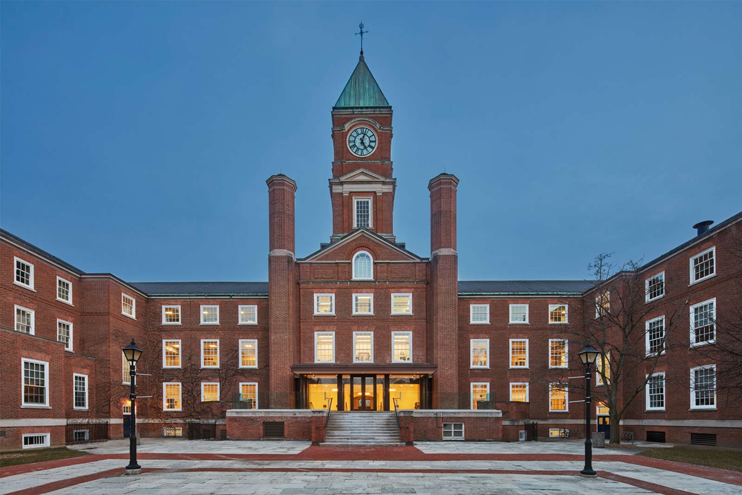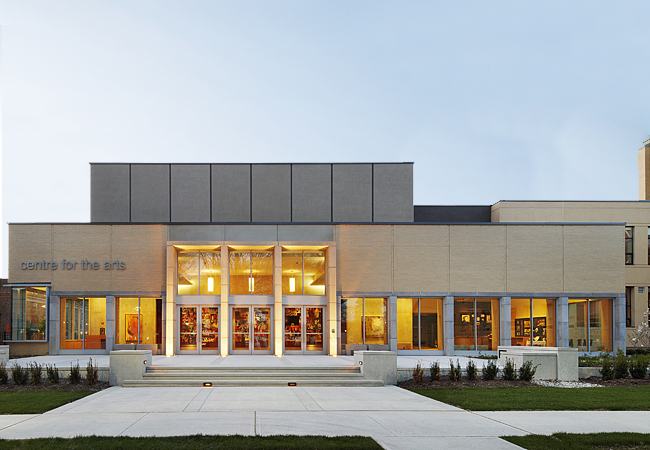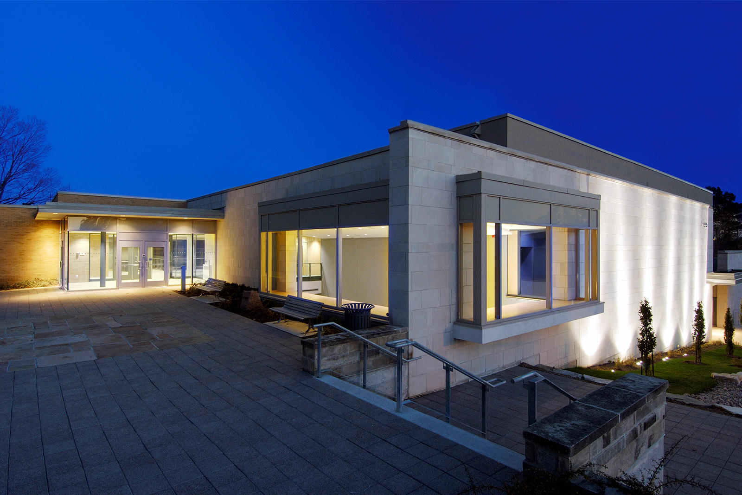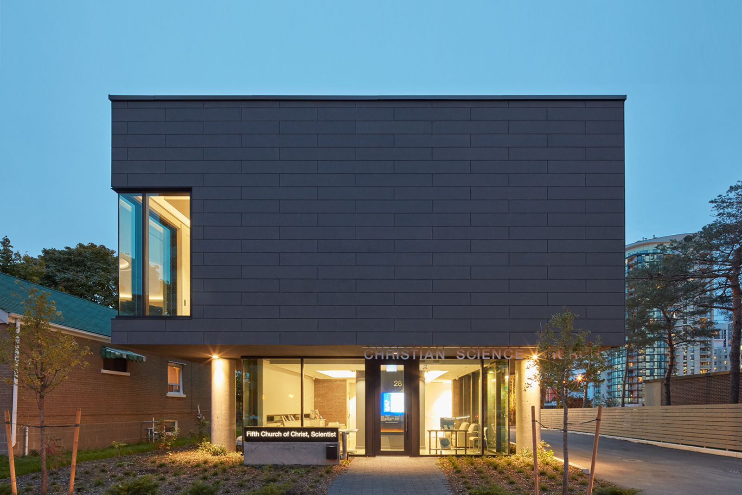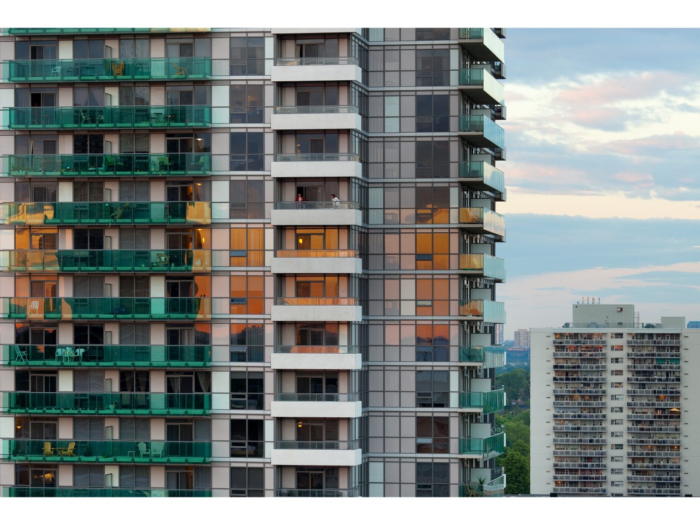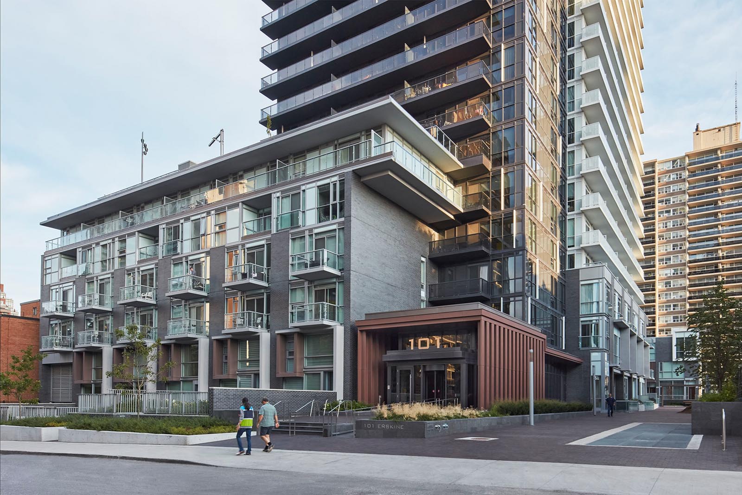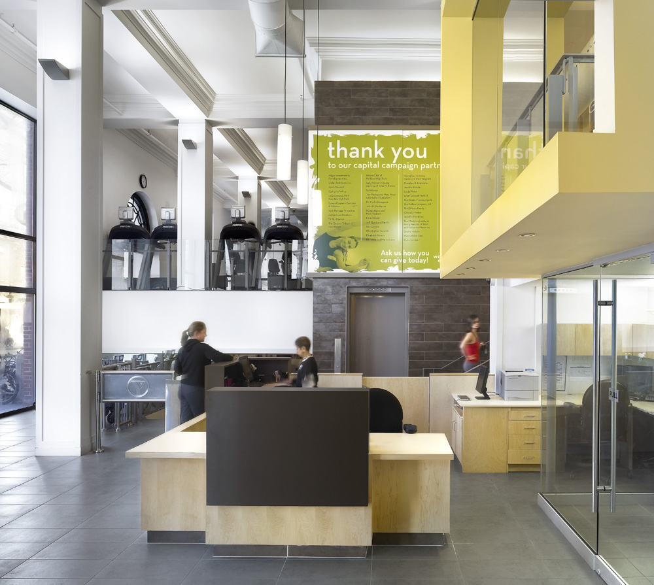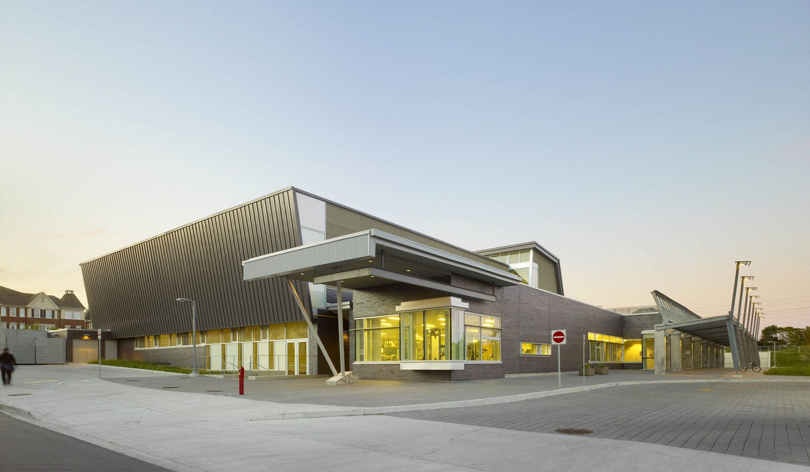The program was developed to facilitate a web of services, cohesively linking the school campus. Within its broad mandate, the Learning Commons also includes the allocation of space for a new student services “marketplace.” Each of the vital services that guide students outside of their regular curricular work is gathered in a visible and easily […]
This K-8 independent boy’s school thrives on the access to grade offered by a single storey structure. The School has grown in phases around an original mid-20th Century core, with new specialty programme spaces oriented along a major entry “avenue”. The most recent addition offers a series of agile learning studios that combine distinct and […]
A series of strategic interior alterations to the college was driven by a comprehensive Master Plan that defined a methodology to renew the Upper School. A program of vastly improved optimal learning environments was initiated, and the construction included fundamental infrastructure and building envelope upgrades based on sustainability and energy efficiency criteria. The fifth phase […]
Part of the school’s major expansion and renovation program, the Centre for the Arts provides a new 440-seat theatre auditorium facility. An inviting and transparent façade was created to maximize views into the new multi-functional theatre lobby which frames a landscaped courtyard. The project provides a greater presence for the school on Bathurst Street through […]
Located adjacent to the historic heritage Manor House, the design was conceived around an innovative, flexible teaching theatre, seating 350 to 400 people in multiple seating arrangements. A custom tension grid is used as a service mezzanine to replace traditional theatre catwalks, providing greater flexibility for access to theatre lighting and creating a safe environment for […]
The Church congregation approached CS&P to assist with site evaluation and design for the purpose of relocating and determining the “right-size” for a new church structure. Extensive design and programming meetings were facilitated to assist the congregation with a careful analysis of the meaning of church in the 21st Century along with a definition of […]
This residential development forms part of the North Toronto Collegiate Institute Redevelopment project in midtown Toronto. Resulting from an innovative public/private partnership between the Toronto District School Board and developer, The Republic is comprised of two high-rise condominium towers, providing a total of 500,000 sf of residential space, with a three-level underground parking garage. The […]
This 410-unit residential condominium and townhouse development is located in busy midtown Toronto. The design includes a striking 32-storey tower, clad in black and white glass and spandrel panels. The tower sits on a 4- to 6-storey podium and townhome block that relates contextually to street level low-rise townhouses in the neighbourhood. A new through-block […]
The renovation and transformation of the West End YMCA modernizes and reinvigorates a historic building, providing new programs and services to its patrons. A major renovation of the four-storey building creates a dramatic new lobby space that opens views to multiple activities within the facility. All of the major program spaces were upgraded, locker room […]
Strategically sited as the focus of a new subdivision, the Community Centre is quietly embedded into its neighbourhood park setting. Through its network of new pedestrian walkways which bisect the building, the design knits together both new and existing residential neighbourhoods while connecting to a larger network of recreational green space. A significant portion of […]

