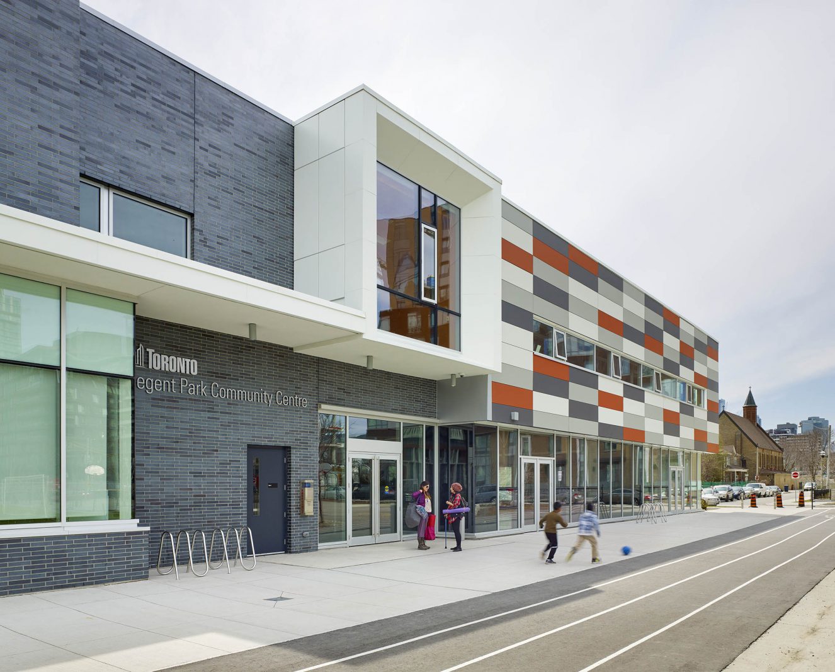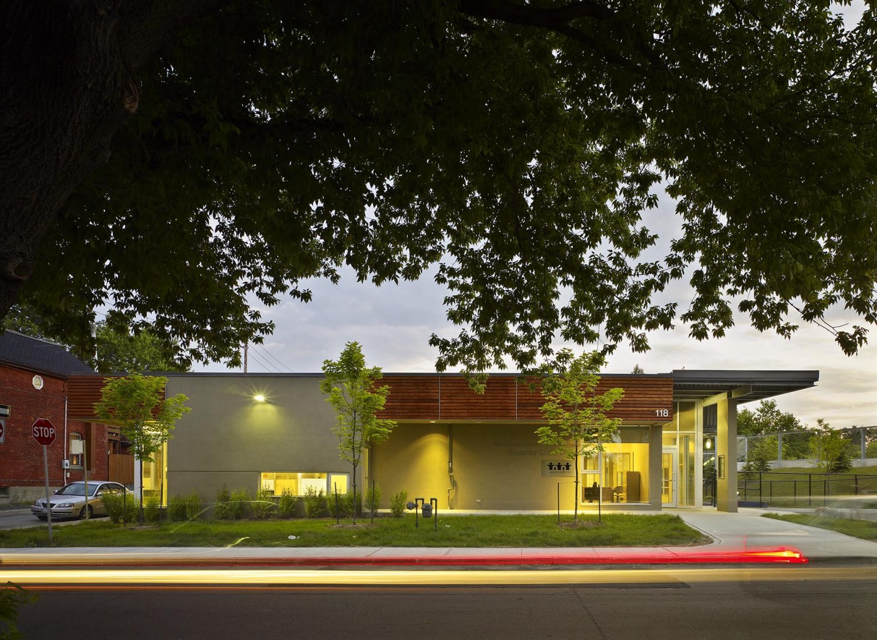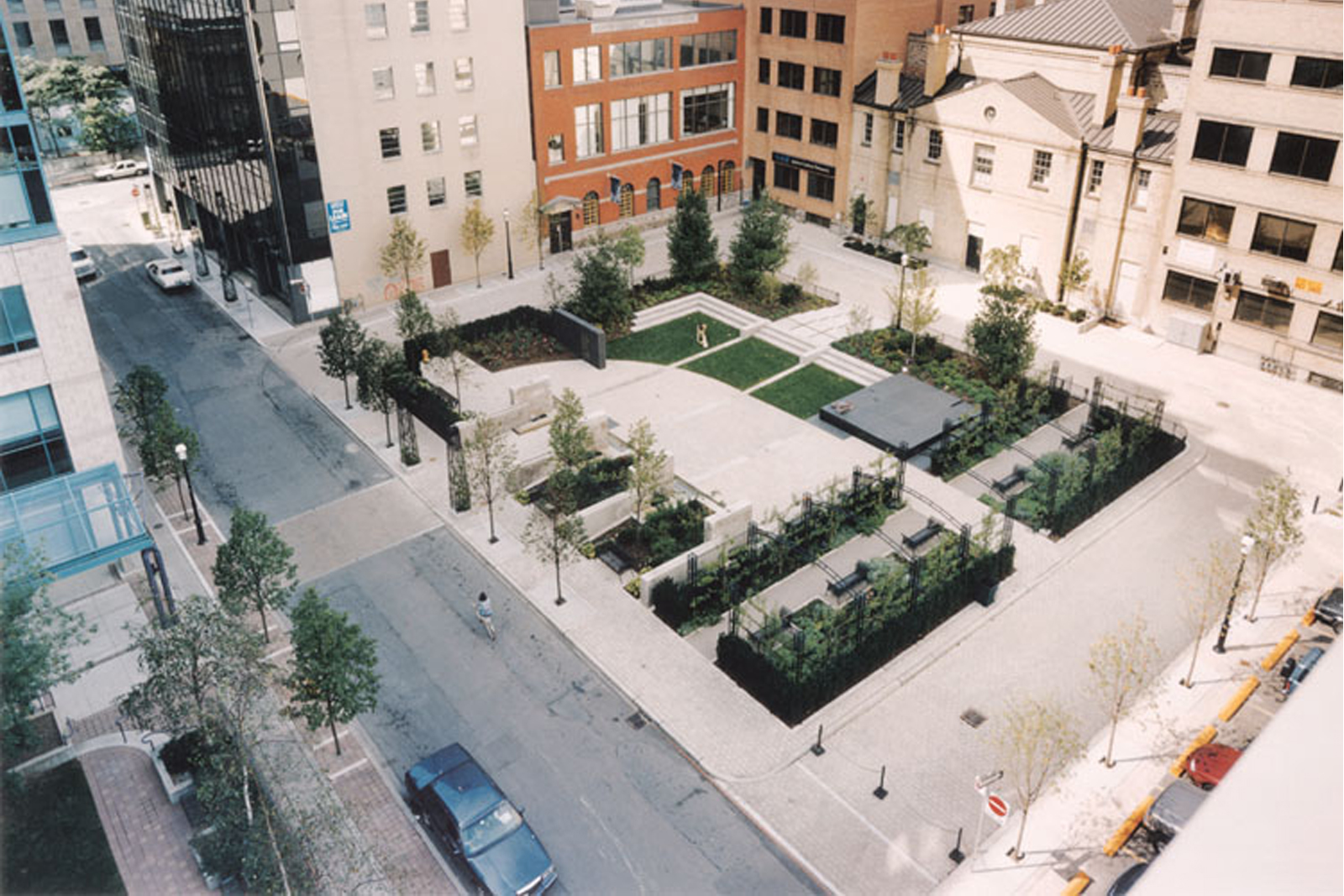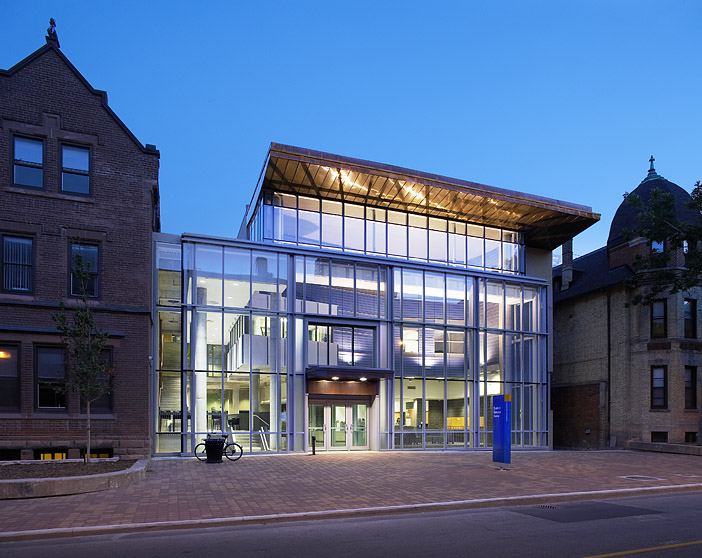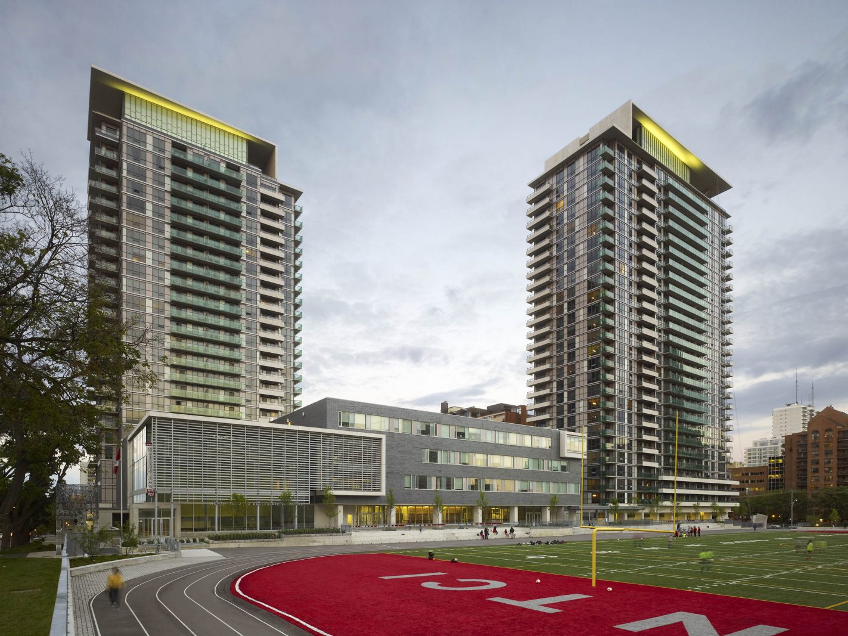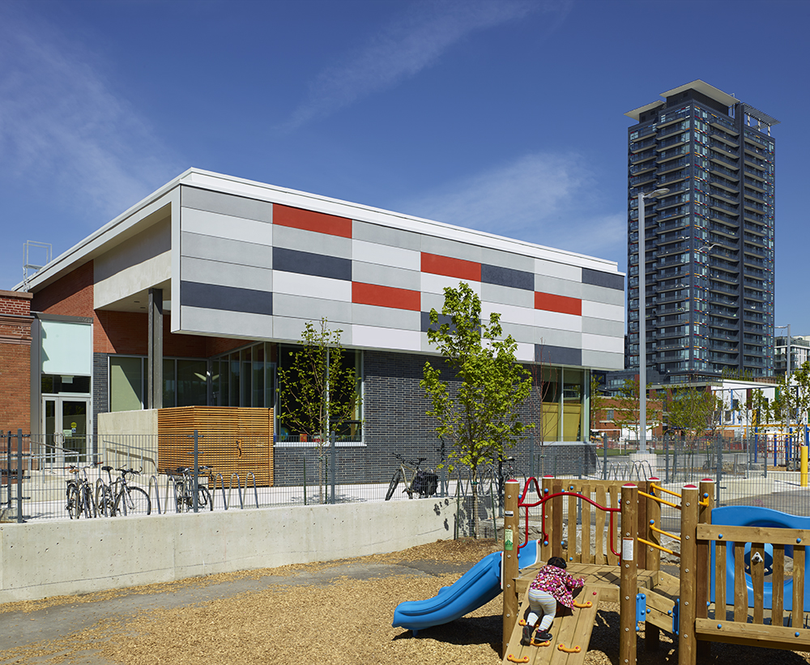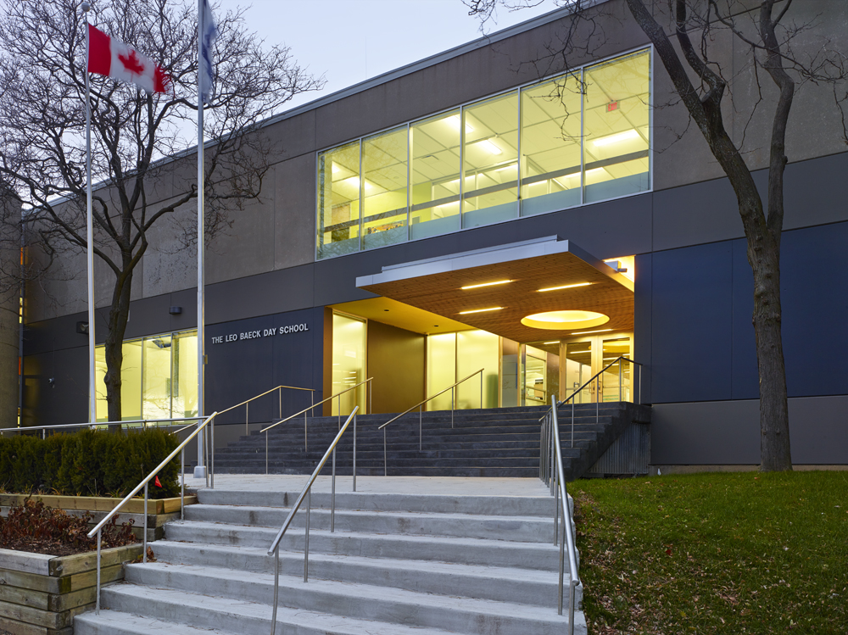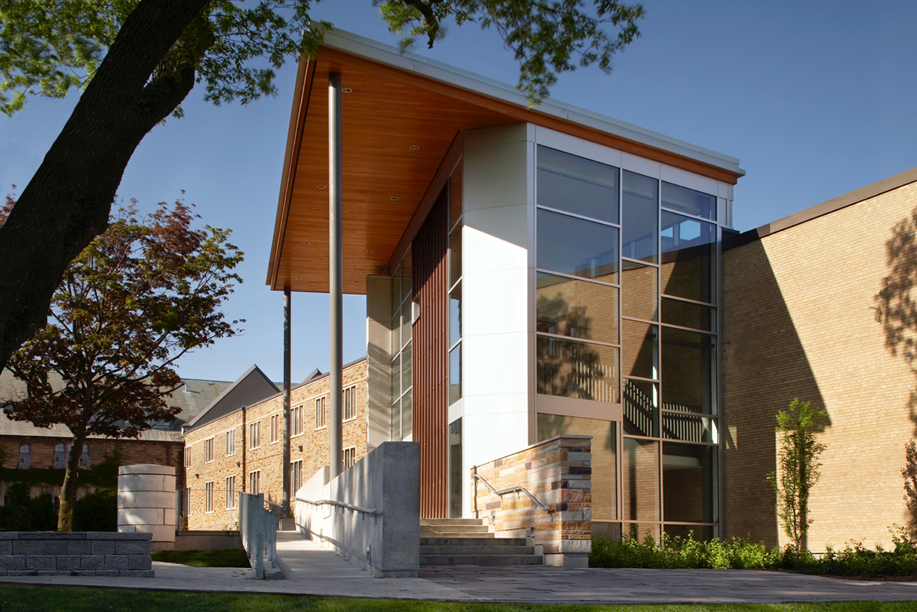The Community Centre is located within the revitalized Regent Park Master Plan development. Envisioned as a vibrant community hub, the project consists of a new Recreation Centre, Childcare Centre, Employment Centre, and the renovation of the linked JK-8 Public School. The Community Centre program was developed through extensive community consultation and accommodates a double gym, […]
Located alongside a CN rail corridor, this award-winning Centre includes 62 spaces for infants, toddlers, and pre-schoolers. The design of the building is reminiscent of small town Ontario train stations, including train iconography in the playground. Natural light is maximized with a multitude of views connecting the building layout, which features a double-height glazed interior […]
This project revitalized an abandoned heritage site previously used as a parking lot in downtown Toronto, and transformed it into a beloved public park. The concept integrates significant historical elements into the overall plan, and includes detailed design of the streetscapes, landscaped open space, new public amenities, and a water feature. The design is also […]
This Centre artfully consolidates student offices and services, previously located throughout the campus, into one integrated facility. Located on an infill site between the adjoining heritage properties, O’Keefe House and Oakham House, the new facility is physically linked to Oakham House through a contemporary and contextually sensitive design. The program includes the University’s radio station […]
This unique precedent-setting public/private redevelopment creates a sustainable, state-of-the-art replacement school and integrated residential development. With funding leveraged from the residential development, plus extensive community participation in the design of both the school and residential buildings, the project has set a new standard for integrated developments in the city. The design includes a 4-storey, 156,000 […]
This ambitious urban revitalization project transforms historic Nelson Mandela Park Public School into a state-of-the-art JK-8 public school. Located in the heart of the Regent Park Community, the project consists of extensive renovations to the existing facility, as well as a new school library and main entrance addition. The program accommodates 660 pupil places, and […]
The major renovation to a 1970s Toronto District School Board school completely transforms it into a new JK-8 independent Jewish school with its own distinct curriculum and program requirements. Transformed spaces include the conversion of a cafeteria to a chapel and a divisible multi-purpose room, a new science lab, an art room, kindergartens, a primary […]
The Athletic Centre addition is a major element of the Havergal Master Plan vision. Built around an existing renovated gymnasium, the design features a striking new entrance pavilion and a multi-level common with views to the adjoining playing fields and ravine. Included is an additional larger gymnasium, a regulation 25m 8-lane pool, a new fitness […]

