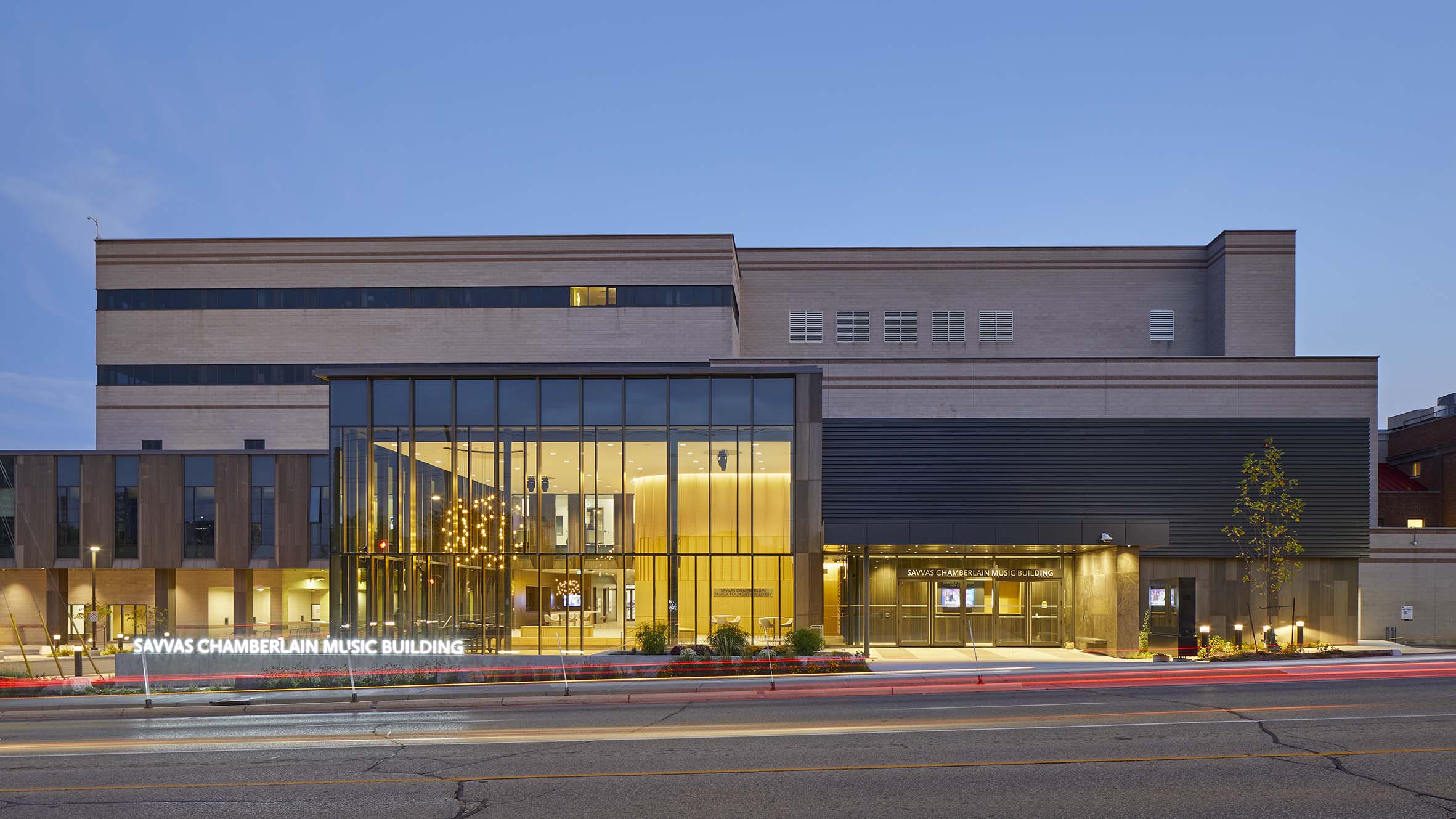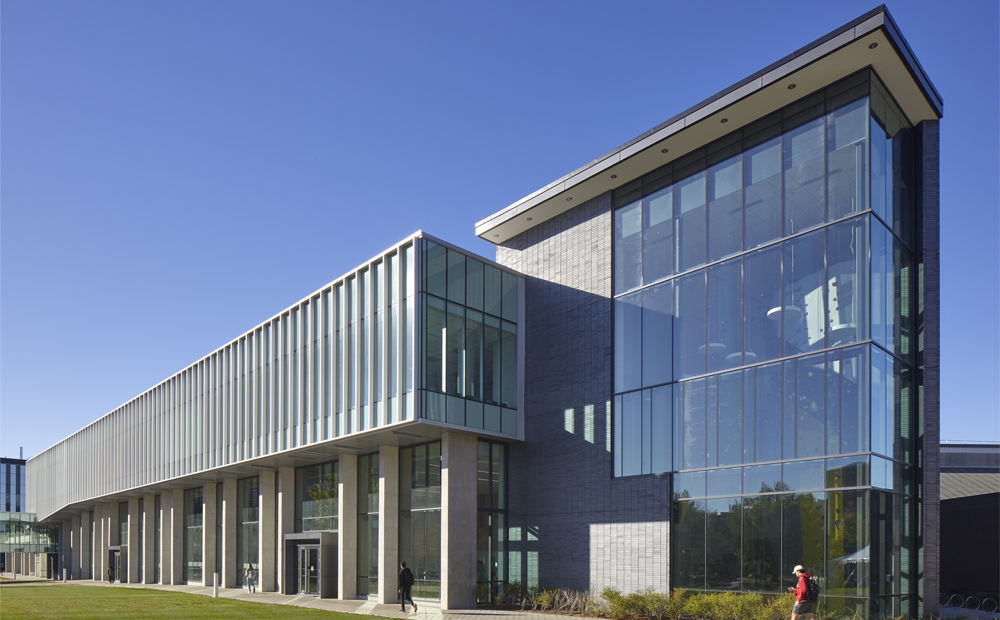CS&P Architects led this collaborative project to assess building conditions, evaluate space needs, and align programmatic goals through stakeholder workshops. The design balances budget constraints while achieving three key objectives: creating a striking gateway feature at the campus entrance, designing a new lobby with acoustic separation from the Maureen Forester Recital Hall, and expanding practice […]
CS&P have been the architects for the University of Waterloo’s Student Life Centre since completing its first addition to the building in 1993. The design envisioned a new, more day-lit and transparent building for students that connected with the original 1960’s masonry and concrete structure. It provided universal accessibility and clarity to the previously complex […]


