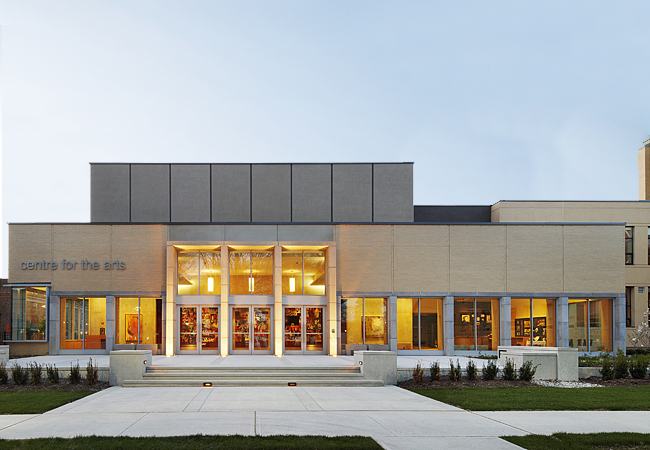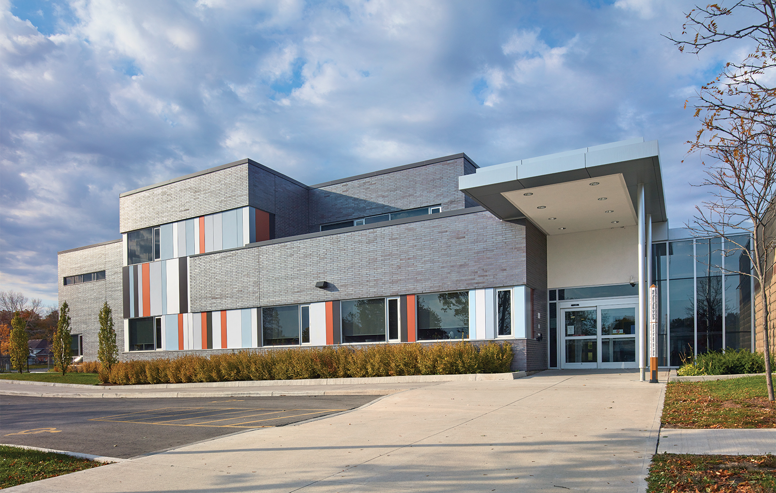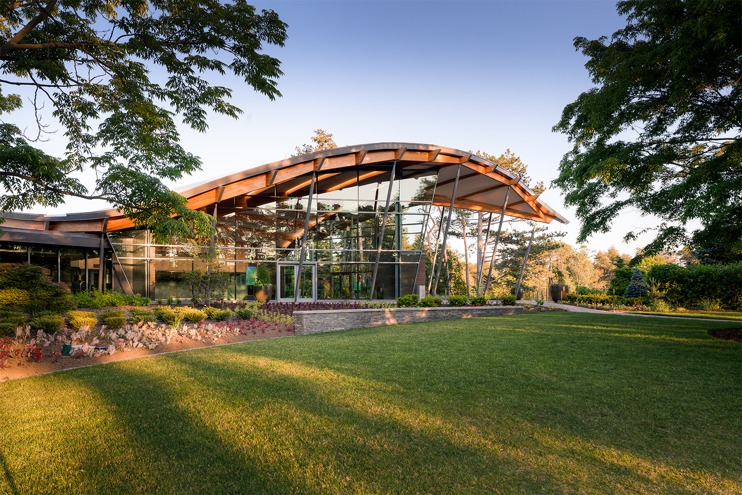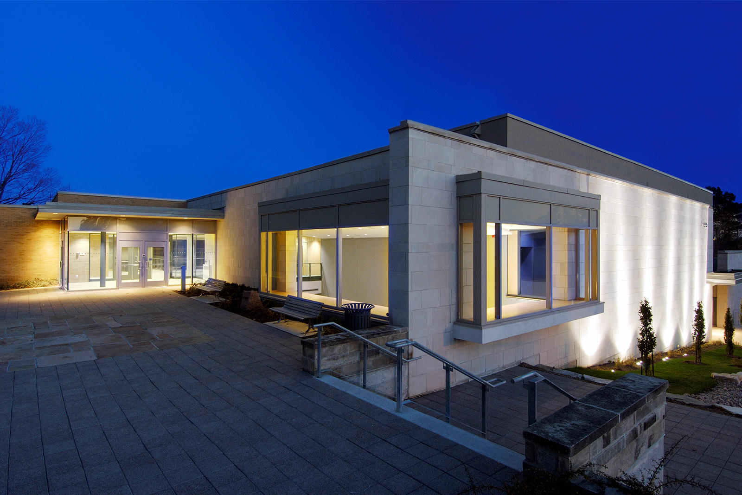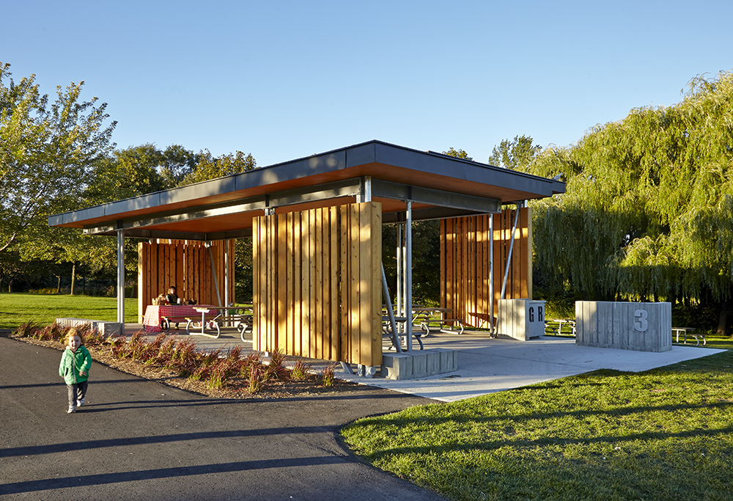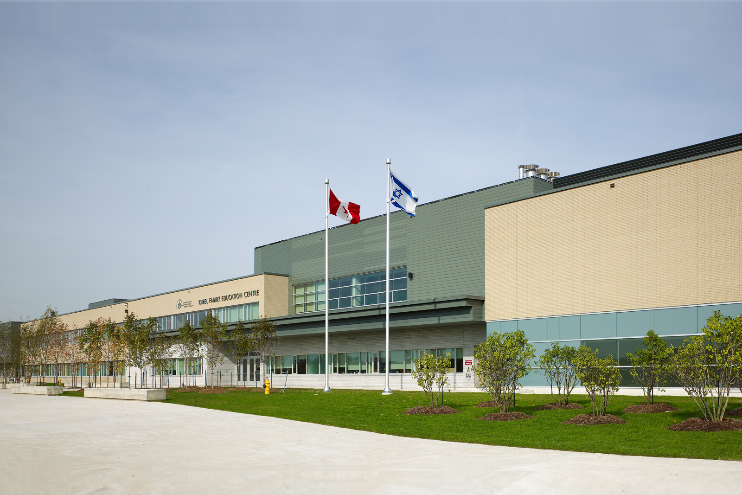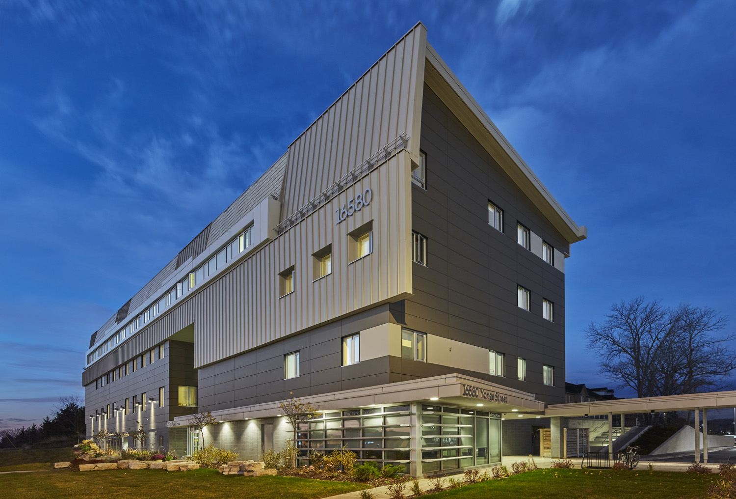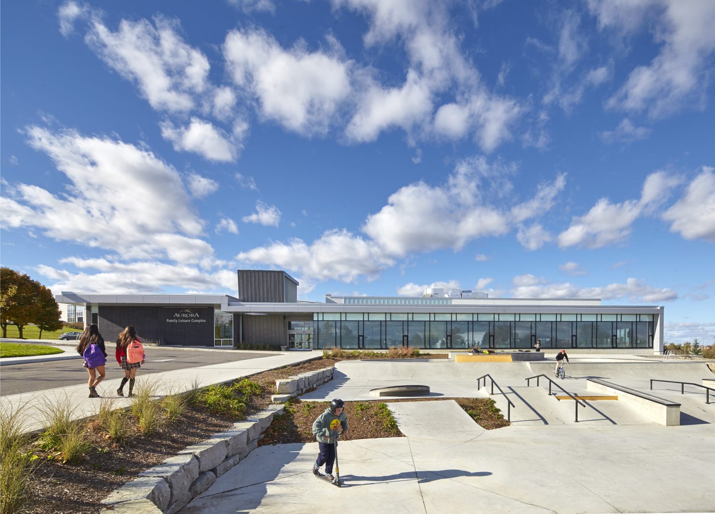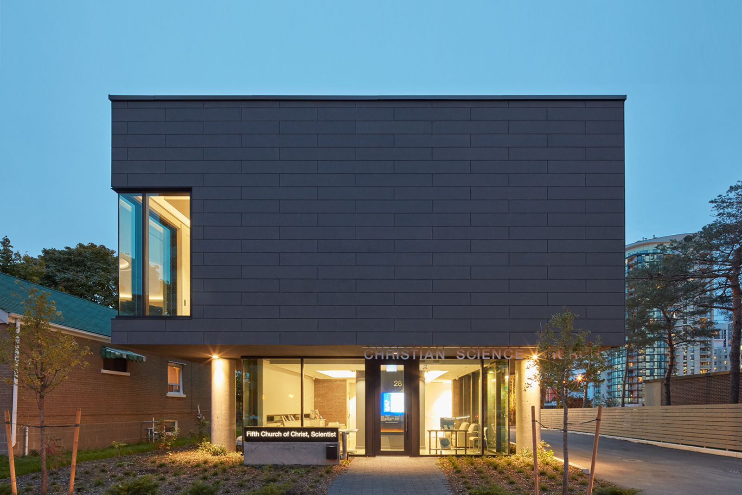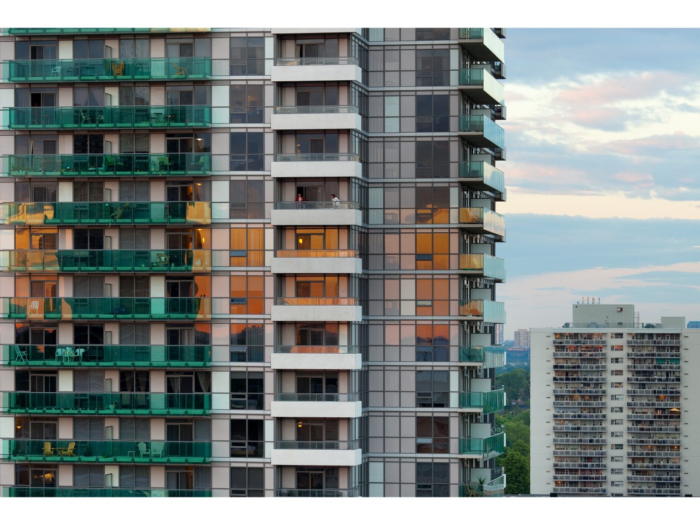Part of the school’s major expansion and renovation program, the Centre for the Arts provides a new 440-seat theatre auditorium facility. An inviting and transparent façade was created to maximize views into the new multi-functional theatre lobby which frames a landscaped courtyard. The project provides a greater presence for the school on Bathurst Street through […]
This JK-8 school project is a 2-storey addition and renovation to an existing 750-student public school that creates exemplary learning spaces. The design efficiently renews and unifies the existing facilities common areas and gymnasium and relocates the main entrance and administrative spaces. Included in the addition are 12 new classrooms, including 5 full-day kindergarten classes, […]
Revitalizing the historical site of the Rock Garden, the project’s elegance lies in its simplicity of program. The building acts mainly as an entry gateway to the natural backdrop of the gardens. Once the visitors enter the building they are engaged with a large curving glulam beam structure, making them feel as though they are […]
Located adjacent to the historic heritage Manor House, the design was conceived around an innovative, flexible teaching theatre, seating 350 to 400 people in multiple seating arrangements. A custom tension grid is used as a service mezzanine to replace traditional theatre catwalks, providing greater flexibility for access to theatre lighting and creating a safe environment for […]
As part of the next wave of the City of Brampton’s investment into municipal recreational facilities, CS&P was asked to design three park shelters to accommodate picnics, barbeques, and gatherings of all sizes in a variety of different weather conditions throughout the year. It was important that the structures fit naturally within the surrounding residential […]
This independent school is sited on an expensive greenfield site and connected to a large community centre. In addition to instructional spaces and classrooms, CHAT’s program spaces include a quadruple gymnasium (shared with the community centre), a weight room and conditioning area, a multi-purpose cafeteria, a chapel, a library learning commons, meeting rooms, and reception […]
Built on a heritage site in Newmarket, this multi-service facility offers emergency and transitional housing to homeless women age 18 and up, as well as drop-in and aftercare services to women at risk. The three-storey shelter houses 28 emergency shelter rooms, 8 transitional housing apartments, a community room, and amenities including a kitchen, a dining […]
This community centre addition and renovation to an older building is designed to provide a new and inviting face to the community. A consolidated main entrance and reception/lobby improves control, circulation and orientation. Included within the refreshed and transformed facility is a gymnasium, a running track, a fitness facility, a climbing wall, pool and gym […]
The Church congregation approached CS&P to assist with site evaluation and design for the purpose of relocating and determining the “right-size” for a new church structure. Extensive design and programming meetings were facilitated to assist the congregation with a careful analysis of the meaning of church in the 21st Century along with a definition of […]
This residential development forms part of the North Toronto Collegiate Institute Redevelopment project in midtown Toronto. Resulting from an innovative public/private partnership between the Toronto District School Board and developer, The Republic is comprised of two high-rise condominium towers, providing a total of 500,000 sf of residential space, with a three-level underground parking garage. The […]

