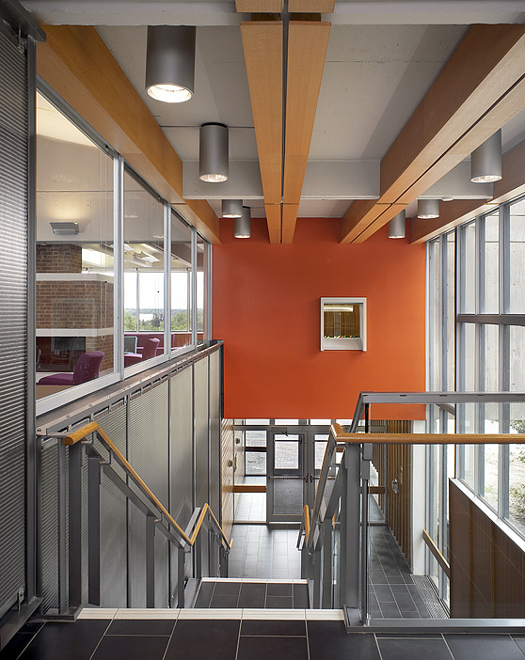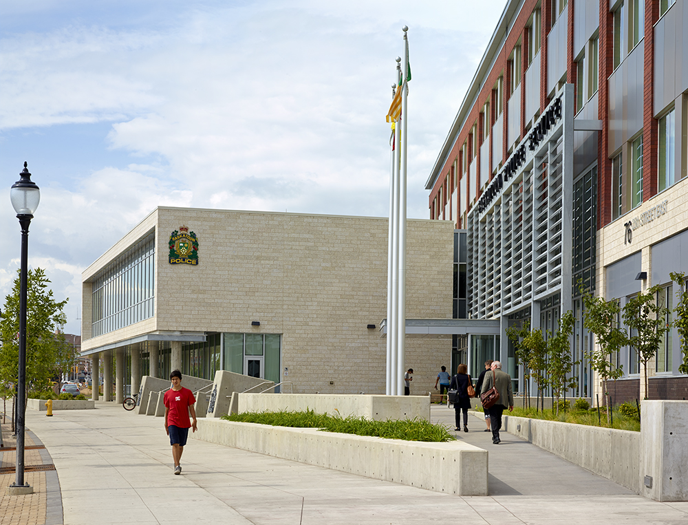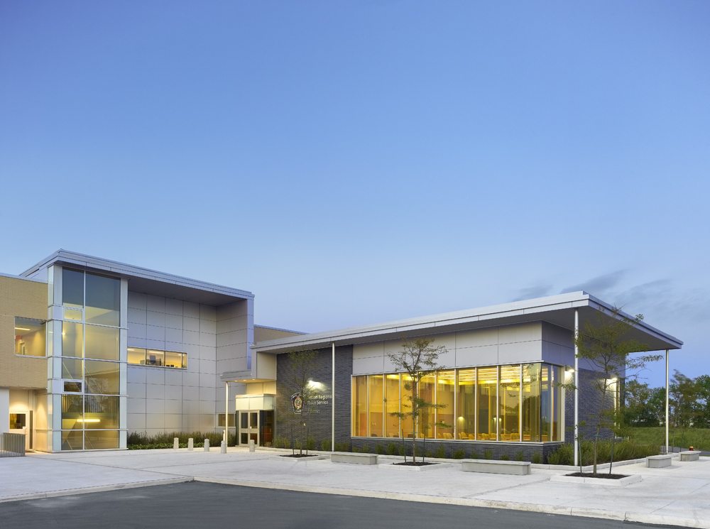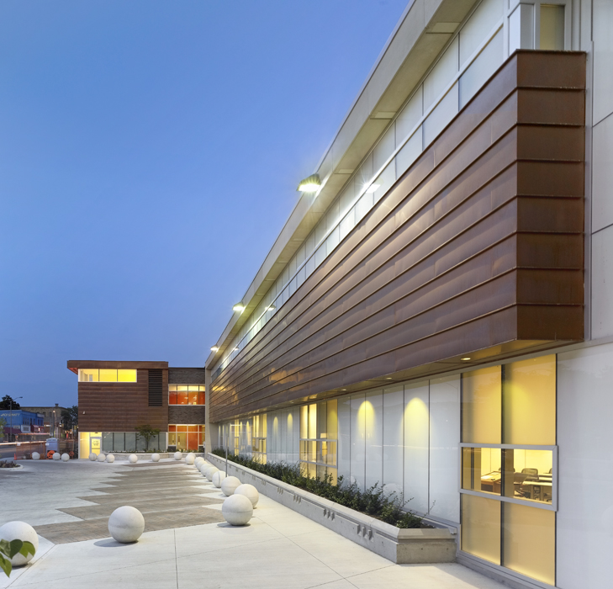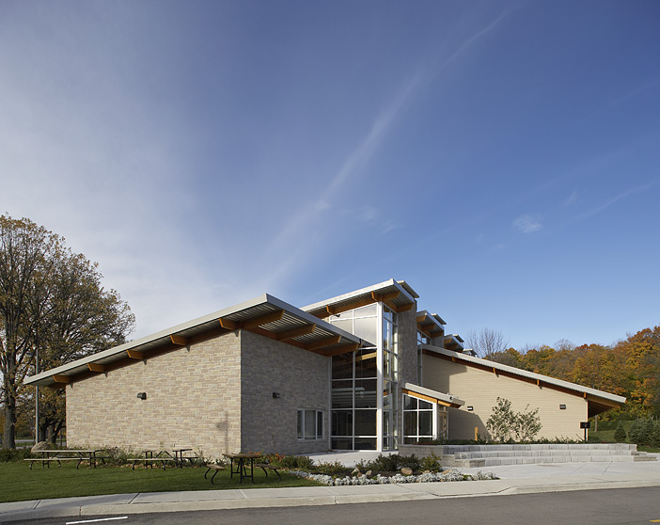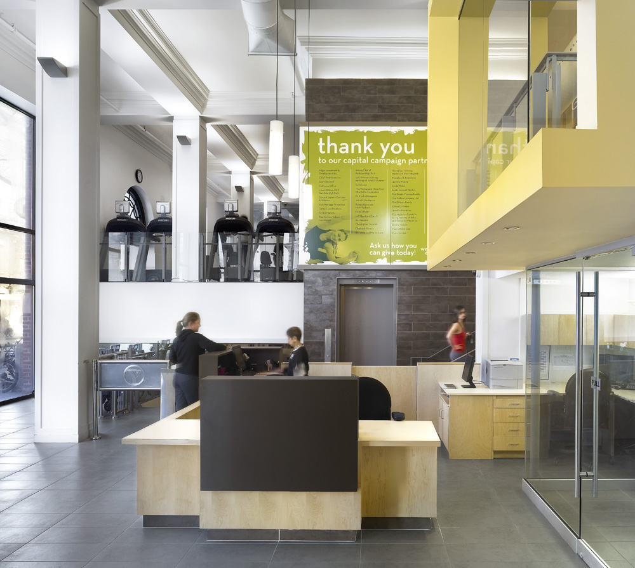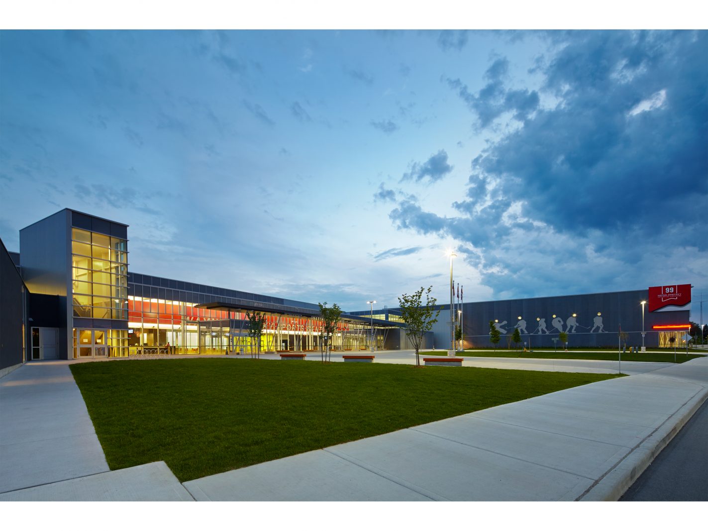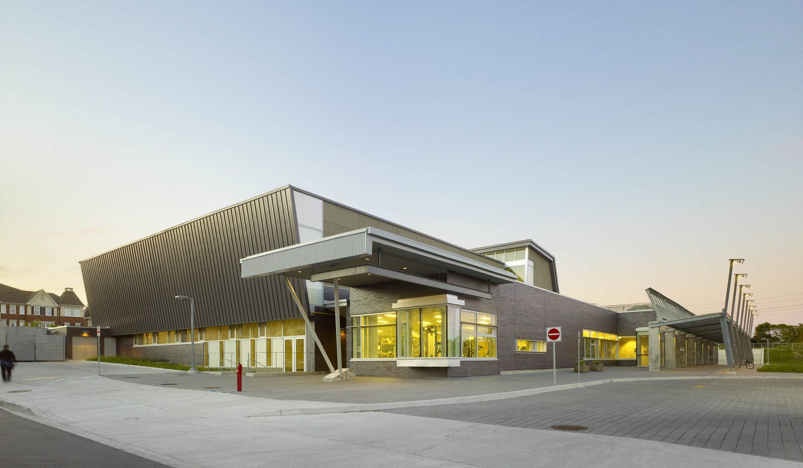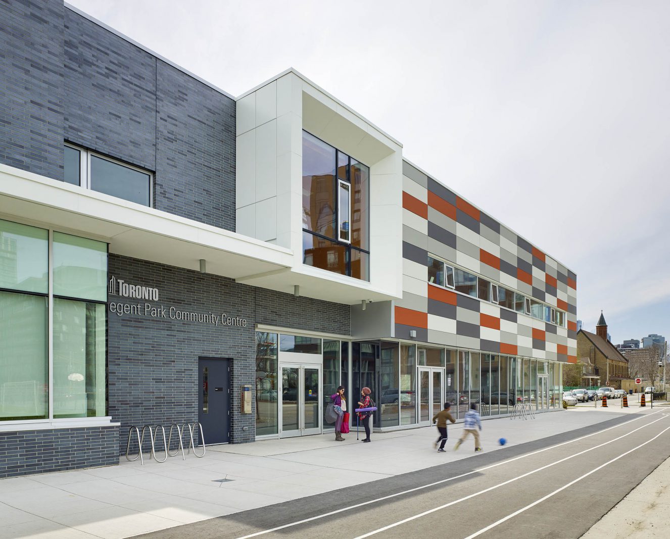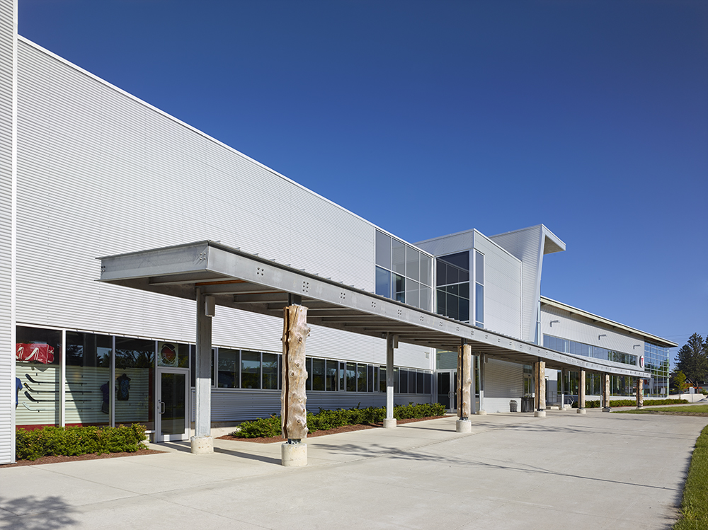Lambton Hall is characteristic of the University of Guelph’s many modernist concrete structures built in the early 1970s. The mandate of this transformative renovation project was to revitalize the older building—its main entry, lobby, lounges, offices, as well as residence shared facilities such as washrooms and kitchenettes. The existing exposed concrete structure and oak slat […]
This Headquarters houses all municipal police facility and staff requirements for the City of Saskatoon. The program includes underground fleet parking, a firing range, a detention unit of 50 cells, a Forensic Identification Unit, a Property and Evidence facility, a gymnasium, training classrooms, offices for operations, investigative and intelligence staff, and a communications centre. The […]
The police station is carefully located to maximize public presence on the regional road to the north, and in massing relates to the context of the adjacent residential neighbourhood. The facility is designed with flexibility to accommodate future growth for the next 10 years. In addition to the conventional program requirements, the station houses police […]
The project consists of phased additions and renovations to the existing older Headquarters building, which houses all municipal police facility and staff requirements for the City of London. One of the design team’s key requirements was to create a welcoming, communal atmosphere at the expanded facility. It is achieved through the generous use of glazing, new […]
The Safety Village’s unique concept provides innovative methods for teaching a variety of safety and life skills to school children. The miniature village setting is complete with traffic signals, railway crossings and crosswalks, which allows children to walk, ride bikes and drive miniature cars in a simulated “real world” situation. The facility includes a Welcome […]
The renovation and transformation of the West End YMCA modernizes and reinvigorates a historic building, providing new programs and services to its patrons. A major renovation of the four-storey building creates a dramatic new lobby space that opens views to multiple activities within the facility. All of the major program spaces were upgraded, locker room […]
Increased demand and an aging infrastructure necessitated major changes to the existing Centre, the hub of sports and social activity for the community for over 35 years. The redesign’s phasing strategy had to maintain ongoing rink and aquatics operations while completely transforming those parts which were to remain and be seamlessly integrated into new facilities. […]
Strategically sited as the focus of a new subdivision, the Community Centre is quietly embedded into its neighbourhood park setting. Through its network of new pedestrian walkways which bisect the building, the design knits together both new and existing residential neighbourhoods while connecting to a larger network of recreational green space. A significant portion of […]
The Community Centre is located within the revitalized Regent Park Master Plan development. Envisioned as a vibrant community hub, the project consists of a new Recreation Centre, Childcare Centre, Employment Centre, and the renovation of the linked JK-8 Public School. The Community Centre program was developed through extensive community consultation and accommodates a double gym, […]
The expansion and renovation of the Gravenhurst Centennial Centre combines the addition of a fitness/aquatic facility with renovations and upgrades to the existing arena. A full-service YMCA operates within the facility, which comprises a 25m lap pool, a recreational pool, a gymnasium, aerobics/dance studios, and child care services. The arena expansion includes a gracious and […]

