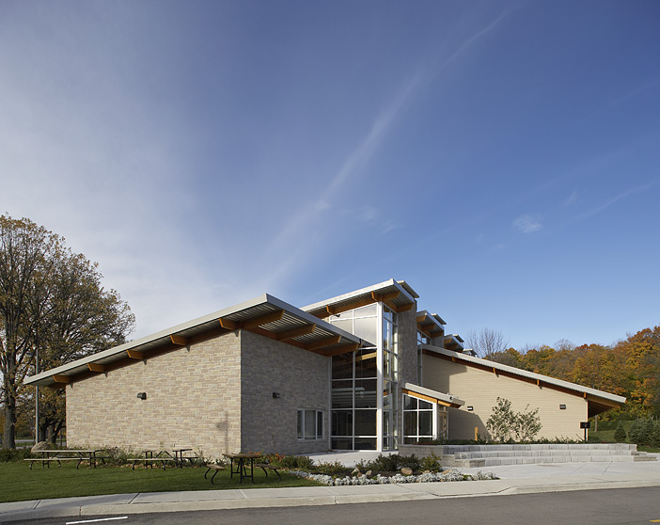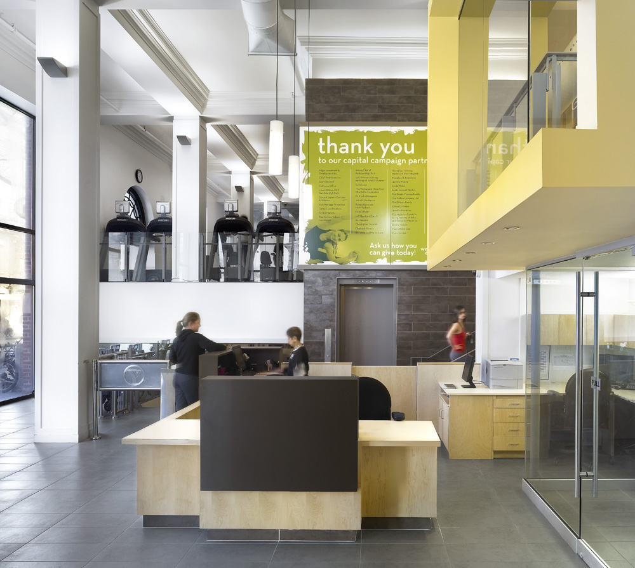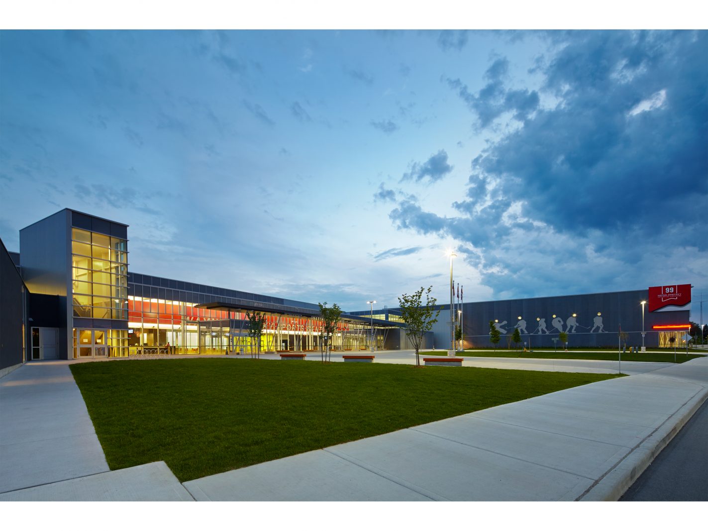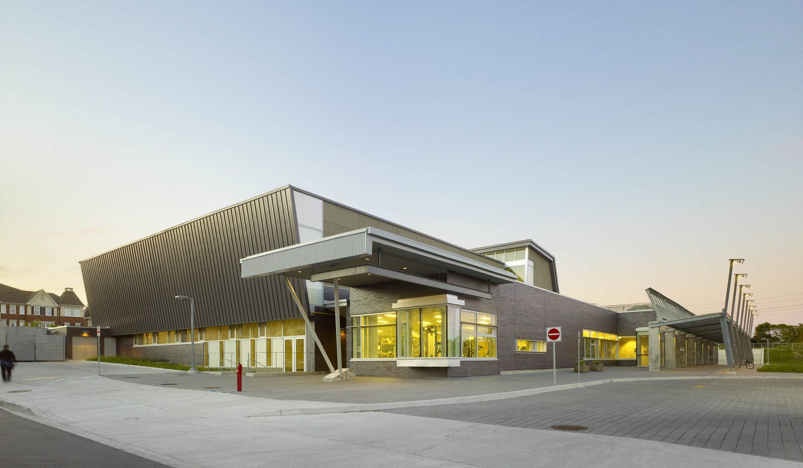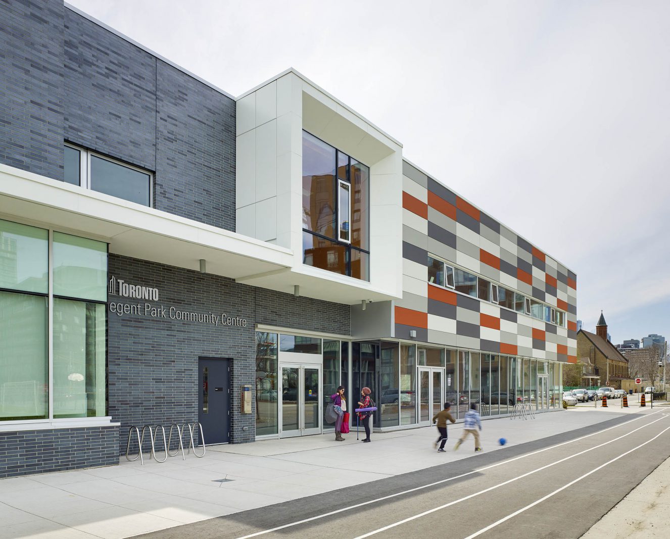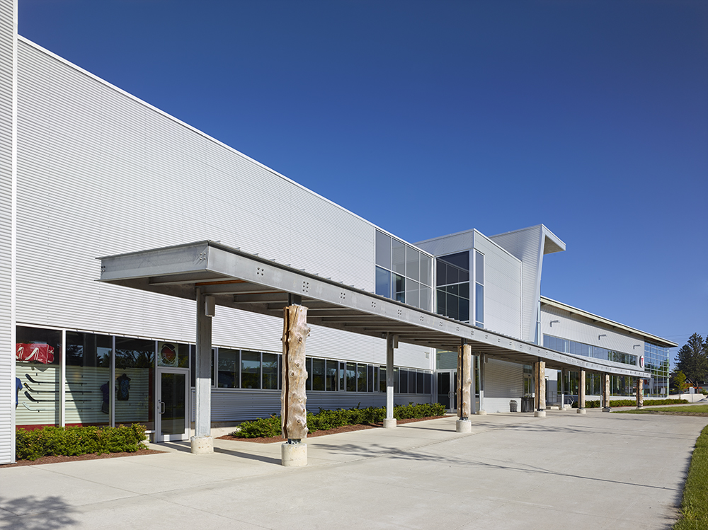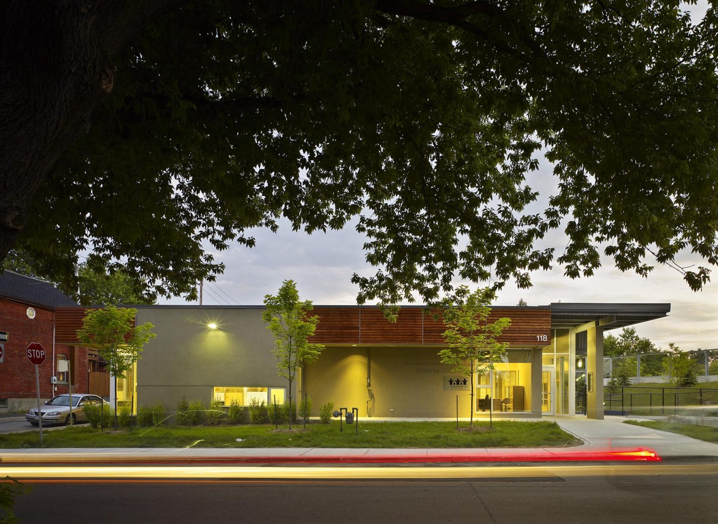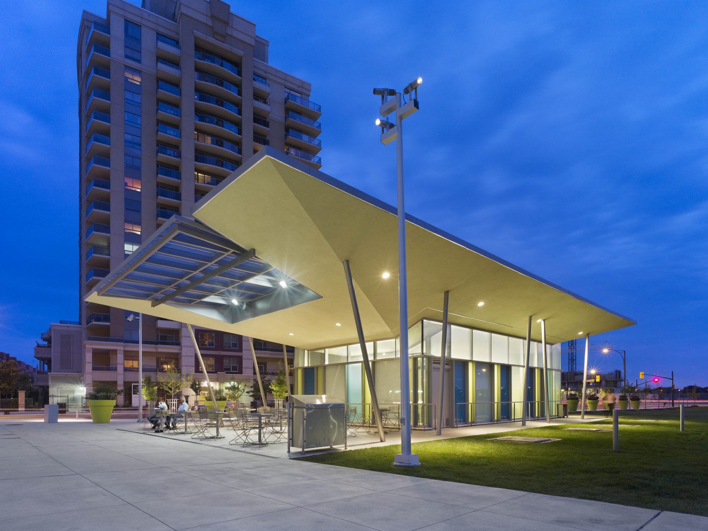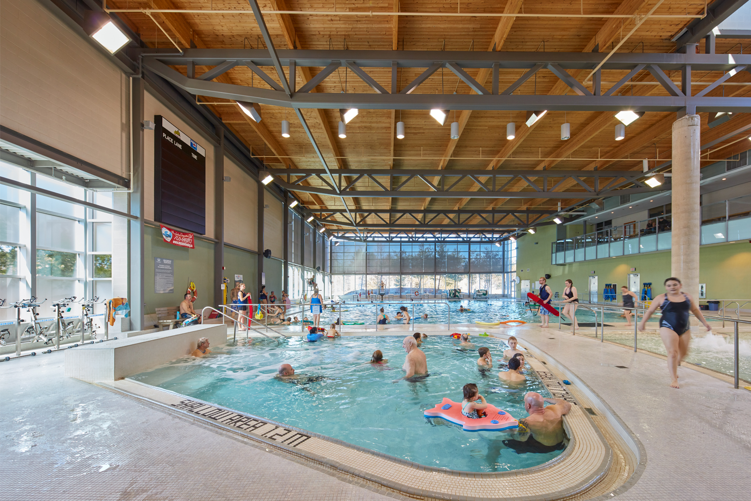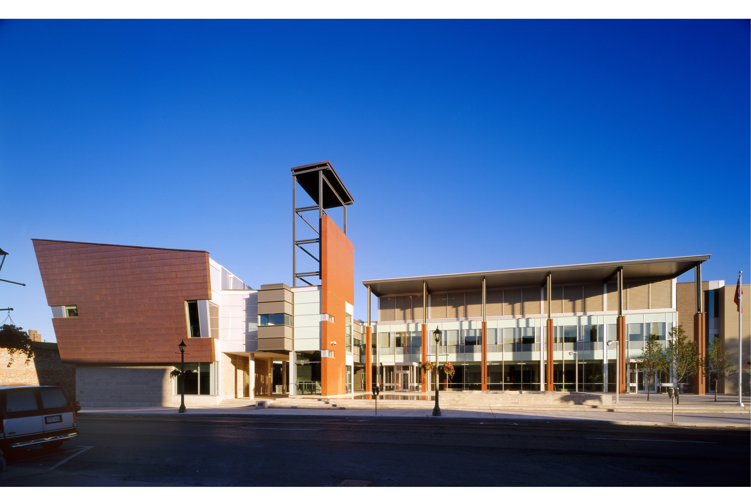The Safety Village’s unique concept provides innovative methods for teaching a variety of safety and life skills to school children. The miniature village setting is complete with traffic signals, railway crossings and crosswalks, which allows children to walk, ride bikes and drive miniature cars in a simulated “real world” situation. The facility includes a Welcome […]
The renovation and transformation of the West End YMCA modernizes and reinvigorates a historic building, providing new programs and services to its patrons. A major renovation of the four-storey building creates a dramatic new lobby space that opens views to multiple activities within the facility. All of the major program spaces were upgraded, locker room […]
Increased demand and an aging infrastructure necessitated major changes to the existing Centre, the hub of sports and social activity for the community for over 35 years. The redesign’s phasing strategy had to maintain ongoing rink and aquatics operations while completely transforming those parts which were to remain and be seamlessly integrated into new facilities. […]
Strategically sited as the focus of a new subdivision, the Community Centre is quietly embedded into its neighbourhood park setting. Through its network of new pedestrian walkways which bisect the building, the design knits together both new and existing residential neighbourhoods while connecting to a larger network of recreational green space. A significant portion of […]
The Community Centre is located within the revitalized Regent Park Master Plan development. Envisioned as a vibrant community hub, the project consists of a new Recreation Centre, Childcare Centre, Employment Centre, and the renovation of the linked JK-8 Public School. The Community Centre program was developed through extensive community consultation and accommodates a double gym, […]
The expansion and renovation of the Gravenhurst Centennial Centre combines the addition of a fitness/aquatic facility with renovations and upgrades to the existing arena. A full-service YMCA operates within the facility, which comprises a 25m lap pool, a recreational pool, a gymnasium, aerobics/dance studios, and child care services. The arena expansion includes a gracious and […]
Located alongside a CN rail corridor, this award-winning Centre includes 62 spaces for infants, toddlers, and pre-schoolers. The design of the building is reminiscent of small town Ontario train stations, including train iconography in the playground. Natural light is maximized with a multitude of views connecting the building layout, which features a double-height glazed interior […]
The Pavilion is a landmark for Community Common Park visitors, and functions as both a public washroom facility and an outdoor seating area. The primary building material is glass, bringing an iconic form and light tectonic quality to the design as a deliberate departure from the “bunker-like” qualities often associated with public washroom facilities. A […]
A product of the unique partnership between the Town of Bracebridge, the local School Board and the Community Theatre Group, this multi-use project integrates a range of health and community facilities into a residential neighbourhood. In addition to the 300-seat theatre and secondary school, the facility houses: a 12,000 sf aquatic centre complete with leisure […]
This project provides a shared home for the Library and City Hall on the same small urban site, connecting it to the adjacent historic Courthouse, Farmers’ Market, and Welland Canal. The design capitalizes on the potential of the sloping site by offering each user, within a single building, their own identity, associated entrances, and public […]

